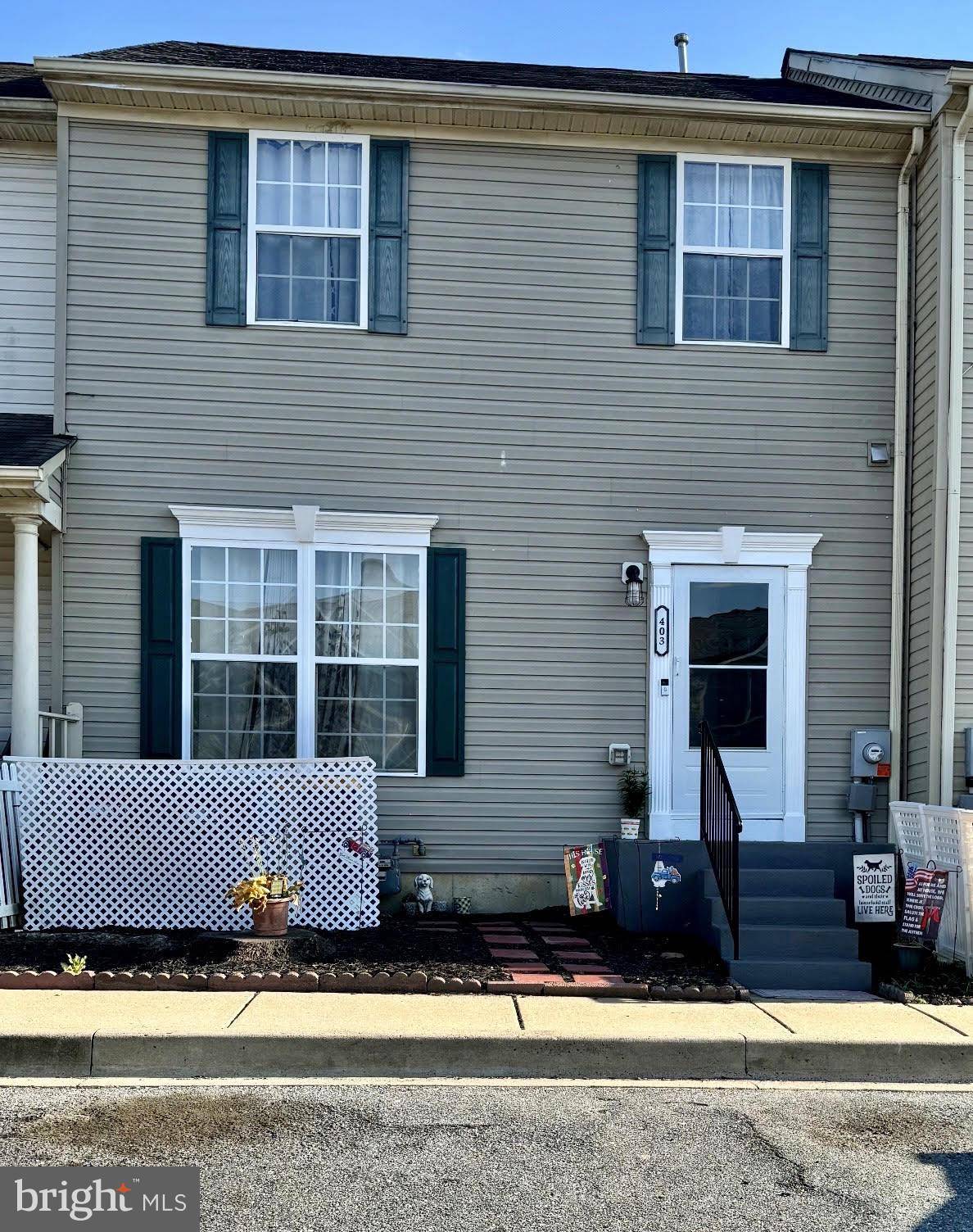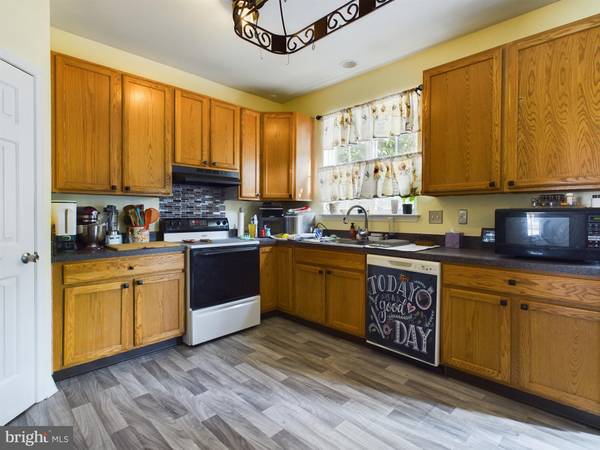$284,900
$285,000
For more information regarding the value of a property, please contact us for a free consultation.
3 Beds
3 Baths
1,722 SqFt
SOLD DATE : 08/28/2024
Key Details
Sold Price $284,900
Property Type Townhouse
Sub Type End of Row/Townhouse
Listing Status Sold
Purchase Type For Sale
Square Footage 1,722 sqft
Price per Sqft $165
Subdivision Eagles Chase
MLS Listing ID DEKT2029272
Sold Date 08/28/24
Style Traditional
Bedrooms 3
Full Baths 2
Half Baths 1
HOA Y/N N
Abv Grd Liv Area 1,422
Originating Board BRIGHT
Year Built 2004
Annual Tax Amount $1,125
Tax Year 2022
Lot Size 2,656 Sqft
Acres 0.06
Lot Dimensions 22.00 x 120.76
Property Description
This turn-key freshly updated townhome is ready for its new homeowners. This two-story townhome in sought-after Smyrna has 3 bedrooms and 2.1 baths with partially finished basement. The seller has made numerous updates including freshly staining the concrete step entrance and the placement of front pavers and mulch for an added touch. The seller recently finished freshly painting through out the home including baseboards, new flooring in the entire first floor including all bathrooms, and updated lighting fixtures. When you enter the home you are greeted by the large livingroom open concept to kitchen and dining. The first floor has vinyl flooring throughout that extends into the half bath that has been fully remodeled with new vanity, faucet, toilet and lighting. The kitchen has been updated with new flooring extended into the dining area, new fridge and dishwasher in the last year along with the new cabinet knobs. The kitchen is equipped with a walk-in corner pantry for all your additional storage needs. Take a step out the backdoor slider onto the free standing deck to the tranquile backyard with modern finishes. The livingroom is has an open stair case to the second floor and basement. In the basement is the laundry area and additional finished room with storage shelves that can be great for home office or bonus space. The basement has a utility area with ac tune up just completed on the HVAC system. The home has a natural gas heater with central air conditioning. On the second floor you find the Primary suite with walk-in closet and primary full bathroom. The upstairs has an additional full bathroom in the hallway next to the other two bedrooms. Both bathrooms upstairs have been updated with new flooring, faucets and toilets. The two bedrooms are on the front side of the house side by side across the hall from the primary bedroom separated by the bathroom in the middle of the hallway. The primary suite is the entire width of the home on the backside of the home. A brand new roof with a transferable warranty from Gates Exteriors was just installed. A previous townhome on Eagle Way sold for $300K, making this a great buy for any future homeowner. Make sure to check out the 360 tour link. Call to set up a showing today before this home is sold!
Location
State DE
County Kent
Area Smyrna (30801)
Zoning R3
Rooms
Basement Full, Partially Finished, Shelving, Sump Pump
Interior
Interior Features Carpet, Ceiling Fan(s), Combination Kitchen/Dining, Bathroom - Tub Shower, Walk-in Closet(s)
Hot Water Natural Gas
Cooling Central A/C
Flooring Carpet, Vinyl
Furnishings No
Fireplace N
Heat Source Natural Gas
Laundry Basement
Exterior
Exterior Feature Deck(s)
Garage Spaces 2.0
Parking On Site 2
Fence Fully, Panel, Privacy
Waterfront N
Water Access N
Roof Type Architectural Shingle
Accessibility None
Porch Deck(s)
Total Parking Spaces 2
Garage N
Building
Story 2
Foundation Concrete Perimeter
Sewer Public Sewer
Water Public
Architectural Style Traditional
Level or Stories 2
Additional Building Above Grade, Below Grade
New Construction N
Schools
School District Smyrna
Others
Senior Community No
Tax ID DC-17-00920-04-1100-000
Ownership Fee Simple
SqFt Source Assessor
Acceptable Financing FHA, Conventional, Cash, VA
Horse Property N
Listing Terms FHA, Conventional, Cash, VA
Financing FHA,Conventional,Cash,VA
Special Listing Condition Standard
Read Less Info
Want to know what your home might be worth? Contact us for a FREE valuation!

Our team is ready to help you sell your home for the highest possible price ASAP

Bought with Michael A Smith • EXIT Preferred Realty






