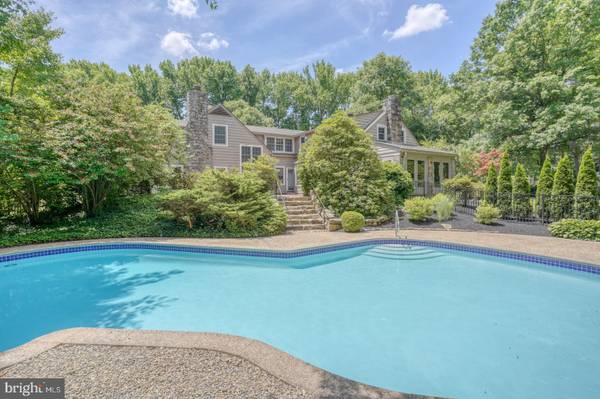$575,000
$595,000
3.4%For more information regarding the value of a property, please contact us for a free consultation.
5 Beds
3 Baths
2,525 SqFt
SOLD DATE : 07/29/2024
Key Details
Sold Price $575,000
Property Type Single Family Home
Sub Type Detached
Listing Status Sold
Purchase Type For Sale
Square Footage 2,525 sqft
Price per Sqft $227
Subdivision Windybush
MLS Listing ID DENC2063718
Sold Date 07/29/24
Style Cape Cod
Bedrooms 5
Full Baths 3
HOA Y/N N
Abv Grd Liv Area 2,525
Originating Board BRIGHT
Year Built 1941
Annual Tax Amount $3,676
Tax Year 2022
Lot Size 0.800 Acres
Acres 0.8
Lot Dimensions 238.40 x 165.90
Property Description
Known as Old Windybush, this pre-war expanded Cape Cod style home has a blend of old-world charm and contemporary flair. Built in 1941 and purchased by the current owner in 1967, this house has been lovingly maintained, expanded, and improved upon in the last 57 years by the same family. The major addition done in 1973 expanded this home into a 5-bedroom, 3 full bath home with an attached oversized 2 car garage sitting on an idyllic .80-acre lot in a mature and private setting. Done with detail in mind, the addition on the main level boasts random width pegged hardwood floors, recessed lighting, and a large 20'x16' sunken family room with a stone raised hearth floor-to-ceiling woodburning fireplace. Built in bookshelves, 8 over 12 pane windows, and spiral staircase that leads to the second level of the addition which has 3 more rooms and a full white tiled bathroom. The original part of the home has a formal dining room with hardwood floors, an original built-in corner cupboard and a full bay bump-out window that overlooks the huge brick patio. The large formal living room also retains its original hardwood floors with a brick wood-burning fireplace and fluted formal Federal style molding. Enter the side of the house into a stone floored foyer and large laundry area off to side with access to the oversized two car garage. The expanded eat-in kitchen with exposed beams and has plenty of counterspace and a separate peninsula that offers additional counterspace and storage as well. Off the living room is an enclosed porch/3 season room with casement windows that overlooks the inground Sylvan Gunite swimming pool with tile surround and brick coping. There is also access to the large brick patio from this room as well. There is a first-floor bedroom in the original house and a full bathroom to service it. The second floor has 2 more bedrooms with ample closet space and a full hallway bathroom to service those rooms as well. All new neutral carpet and fresh paint throughout the first and second floors. There is a finished basement with a bar area and wet sink for entertaining and a walk-out Bilko door with staircase. Plenty of raw storage in the unfinished areas also with fresh floor and wall paint to complete the fresh, updated look throughout. Enjoy the inground pool with a striking stone staircase that transitions from the brick patio to the large, poured concrete stone aggregate deck with beautiful mature and lush landscaping for that added bit of privacy. All major systems and roofs have been updated within the past 10 years. Single layer architectural roof was done in 2017. Two zone high-efficiency HVAC both done in 2018. Bradford & White natural gas water heater done in 2019. All windows updated in 2013. A customized home and a rare opportunity in North Wilmington.
Location
State DE
County New Castle
Area Brandywine (30901)
Zoning NC6.5
Rooms
Other Rooms Living Room, Dining Room, Bedroom 2, Bedroom 3, Bedroom 4, Kitchen, Family Room, Foyer, Bedroom 1, Sun/Florida Room, Laundry, Recreation Room, Bonus Room
Basement Full, Partially Finished, Outside Entrance, Walkout Stairs
Main Level Bedrooms 1
Interior
Hot Water Natural Gas
Heating Forced Air
Cooling Central A/C
Fireplaces Number 2
Fireplaces Type Stone, Brick
Fireplace Y
Heat Source Natural Gas
Laundry Main Floor
Exterior
Garage Built In, Garage - Side Entry, Garage Door Opener
Garage Spaces 2.0
Pool In Ground, Gunite, Fenced, Permits
Waterfront N
Water Access N
View Garden/Lawn
Roof Type Architectural Shingle
Accessibility None
Attached Garage 2
Total Parking Spaces 2
Garage Y
Building
Story 1.5
Foundation Block
Sewer Public Sewer
Water Public
Architectural Style Cape Cod
Level or Stories 1.5
Additional Building Above Grade, Below Grade
New Construction N
Schools
Elementary Schools Carrcroft
Middle Schools Springer
High Schools Mount Pleasant
School District Brandywine
Others
Senior Community No
Tax ID 06-081.00-182
Ownership Fee Simple
SqFt Source Assessor
Special Listing Condition Standard
Read Less Info
Want to know what your home might be worth? Contact us for a FREE valuation!

Our team is ready to help you sell your home for the highest possible price ASAP

Bought with Bert Green • RE/MAX Associates-Wilmington






