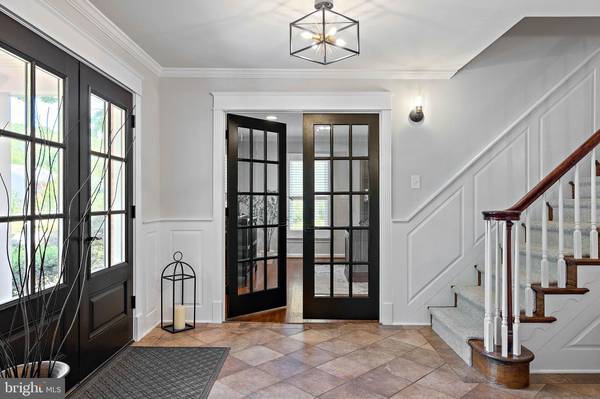$950,000
$885,000
7.3%For more information regarding the value of a property, please contact us for a free consultation.
5 Beds
4 Baths
3,875 SqFt
SOLD DATE : 07/24/2024
Key Details
Sold Price $950,000
Property Type Single Family Home
Sub Type Detached
Listing Status Sold
Purchase Type For Sale
Square Footage 3,875 sqft
Price per Sqft $245
Subdivision Tavistock
MLS Listing ID DENC2063688
Sold Date 07/24/24
Style Colonial
Bedrooms 5
Full Baths 3
Half Baths 1
HOA Fees $10/ann
HOA Y/N Y
Abv Grd Liv Area 3,375
Originating Board BRIGHT
Year Built 1973
Annual Tax Amount $5,727
Tax Year 2023
Lot Size 0.290 Acres
Acres 0.29
Lot Dimensions 90.00 x 140.00
Property Description
The current owners of this stunning, 2 story brick colonial have left their mark on the home during their ownership. Many recent improvements have elevated the home to a new level. Enhancing the already handsome curb appeal are a new portico entrance, new carriage style insulated garage doors along with new roof, siding, and gutters. A recently installed brick paver walkway leads to new French style front doors. Inside you will find fresh paint throughout almost all of the rooms, the addition of plantation shutters, and many updated light fixtures. A center hall foyer with wainscotting welcomes you into home and leads to the formal dining room to the right and living room to the left French doors were added to the living room to create privacy for transforming the space into a more modern purpose of a home office. A fresh look for the family room was created by adding hardwood flooring and giving the wood burning fireplace a new appearance. Built-ins flank the fireplace and provide a wonderful place for displaying books and collectibles. Natural light filters in through the adjacent all-season sunroom overlooking the stunning backyard. Everyday cooking and entertaining are a breeze in the spacious kitchen with island and breakfast area. Abundant cabinetry provides ample storage for serving pieces and appliances while keeping counters clutter free. A large laundry/mudroom provides cubbies for organizing backpacks and sports equipment and recently replaced washer and dryer. The primary suite with walk-in closet and private bathroom is located on the second floor along with 4 additional bedrooms, 2 more full bathrooms, and a 6th room that could be used as another home office or guest room. A partially finished basement with wet bar is a fantastic area for playroom, craft room or exercise. Plenty of room for a competitive game of ping-pong. You will love enjoying the sights and sounds of nature in the fully fenced in backyard with new front gates on both sides. A spectacular paver patio with lighting and built-in planter boxes overlooks the gardens and a large, flat grassy area. Additional features and updates include back up Genevac generator, replacement windows, updated 2 zone HVAC including brand new heat pump, new water heater, and most of the aluminum wiring in the outlets and sockets has been addressed. Not only is the house exceptional, but the location can’t be beat! Just steps away from the outdoor recreation offered in Brandywine Creek State Park and a short walk will take you to the JCC, YMCA, Wawa or Naaman’s Little League. Loads of shopping and dining options on nearby Concord Pike. The DuPont Country Club is only 1.5 miles away. Tavistock is an easy to walk neighborhood with lighted streets and sidewalks.
Location
State DE
County New Castle
Area Brandywine (30901)
Zoning NC10
Rooms
Other Rooms Living Room, Dining Room, Primary Bedroom, Bedroom 2, Bedroom 3, Bedroom 4, Bedroom 5, Kitchen, Family Room, Foyer, Breakfast Room, Sun/Florida Room, Laundry, Office, Recreation Room
Basement Partial, Partially Finished, Sump Pump
Interior
Interior Features Attic, Attic/House Fan, Ceiling Fan(s), Kitchen - Eat-In, Built-Ins, Primary Bath(s), Walk-in Closet(s), Bathroom - Stall Shower, Bathroom - Tub Shower, Recessed Lighting, Kitchen - Island, Breakfast Area, Wood Floors, Wainscotting, Crown Moldings, Chair Railings
Hot Water Natural Gas
Heating Forced Air, Heat Pump - Electric BackUp, Zoned
Cooling Central A/C
Flooring Hardwood, Carpet
Fireplaces Number 1
Fireplaces Type Wood
Equipment Cooktop, Oven - Wall, Oven - Double, Oven - Self Cleaning, Refrigerator, Extra Refrigerator/Freezer, Dishwasher, Disposal, Dryer, Microwave, Washer, Water Heater
Fireplace Y
Window Features Replacement,Vinyl Clad
Appliance Cooktop, Oven - Wall, Oven - Double, Oven - Self Cleaning, Refrigerator, Extra Refrigerator/Freezer, Dishwasher, Disposal, Dryer, Microwave, Washer, Water Heater
Heat Source Natural Gas
Laundry Main Floor
Exterior
Exterior Feature Patio(s)
Garage Garage Door Opener, Inside Access
Garage Spaces 4.0
Fence Fully, Split Rail
Waterfront N
Water Access N
Roof Type Shingle
Accessibility None
Porch Patio(s)
Attached Garage 2
Total Parking Spaces 4
Garage Y
Building
Lot Description SideYard(s), Rear Yard, Level, Landscaping, Front Yard
Story 2
Foundation Block
Sewer Public Sewer
Water Public
Architectural Style Colonial
Level or Stories 2
Additional Building Above Grade, Below Grade
Structure Type Dry Wall
New Construction N
Schools
Elementary Schools Lombardy
Middle Schools Springer
High Schools Brandywine
School District Brandywine
Others
HOA Fee Include Common Area Maintenance,Snow Removal
Senior Community No
Tax ID 06-050.00-032
Ownership Fee Simple
SqFt Source Assessor
Security Features Smoke Detector
Special Listing Condition Standard
Read Less Info
Want to know what your home might be worth? Contact us for a FREE valuation!

Our team is ready to help you sell your home for the highest possible price ASAP

Bought with Michele R Colavecchi Lawless • RE/MAX Associates-Wilmington






