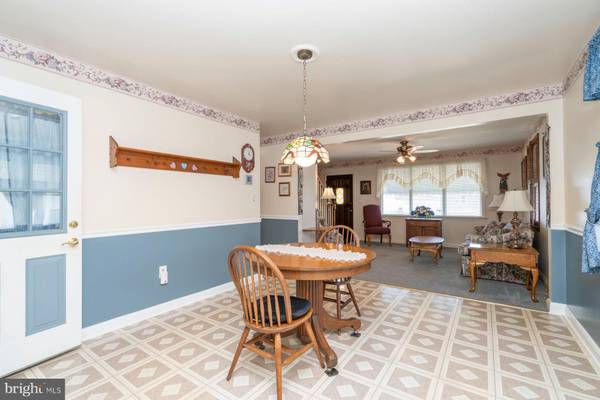$300,500
$275,000
9.3%For more information regarding the value of a property, please contact us for a free consultation.
4 Beds
2 Baths
1,300 SqFt
SOLD DATE : 05/17/2024
Key Details
Sold Price $300,500
Property Type Single Family Home
Sub Type Detached
Listing Status Sold
Purchase Type For Sale
Square Footage 1,300 sqft
Price per Sqft $231
Subdivision Rosewald Beach
MLS Listing ID MDBC2092678
Sold Date 05/17/24
Style Cape Cod
Bedrooms 4
Full Baths 2
HOA Y/N N
Abv Grd Liv Area 1,300
Originating Board BRIGHT
Year Built 1956
Annual Tax Amount $2,091
Tax Year 2023
Lot Size 6,250 Sqft
Acres 0.14
Lot Dimensions 1.00 x
Property Description
Come take a stroll through this extremely well maintained home in the desirable Rosewald Beach community, just a few blocks from Bear Creek and Eastcrest Pool. This Cape Cod has 3 levels: main, upper and basement. The main floor includes 2 bedrooms, one full bath, livingroom, diningroom and kitchen. Step through the rear door to a large and cozy sunroom, with carpeting, ceiling fan and lots of sunlight. Walk upstairs to 2 large bedrooms. The basement is partially finished with a gas fireplace. The washer/dryer can be found in basement, along with a woodworking room, table saw, work benches, cabinets, shelving and tons of storage. Enjoy the fenced in backyard, which is perfect for furry friends and entertaining. And WOW, the backyard shed has vinyl siding, a roof and is electrically powered. There's a 1-car driveway in front, plus a 1-car aluminium carport in rear on Gum Tree Dr. (see separate tax ID# 1600002233). Roof is 5 yrs old, water heater is 1 yr old, HVAC is 14 yrs old.
Location
State MD
County Baltimore
Zoning R
Rooms
Other Rooms Living Room, Dining Room, Bedroom 2, Bedroom 3, Bedroom 4, Kitchen, Basement, Bedroom 1, Sun/Florida Room, Bathroom 1, Bathroom 2
Basement Connecting Stairway, Interior Access, Partially Finished, Sump Pump, Workshop
Main Level Bedrooms 2
Interior
Interior Features Attic, Built-Ins, Carpet, Ceiling Fan(s), Dining Area, Entry Level Bedroom, Kitchen - Efficiency, Pantry, Recessed Lighting, Bathroom - Stall Shower, Bathroom - Tub Shower, Window Treatments, Wood Floors
Hot Water Natural Gas
Heating Forced Air
Cooling Central A/C, Ceiling Fan(s)
Flooring Carpet, Vinyl, Laminated, Hardwood
Fireplaces Number 1
Fireplaces Type Gas/Propane
Equipment Built-In Microwave, Washer, Dryer - Gas, Exhaust Fan, Icemaker, Refrigerator, Stainless Steel Appliances, Oven - Single, Water Heater
Fireplace Y
Appliance Built-In Microwave, Washer, Dryer - Gas, Exhaust Fan, Icemaker, Refrigerator, Stainless Steel Appliances, Oven - Single, Water Heater
Heat Source Natural Gas
Laundry Basement
Exterior
Garage Spaces 2.0
Carport Spaces 1
Water Access N
Roof Type Shingle,Composite
Accessibility None
Total Parking Spaces 2
Garage N
Building
Lot Description Front Yard, Level, Rear Yard
Story 3
Foundation Permanent
Sewer Public Sewer
Water Public
Architectural Style Cape Cod
Level or Stories 3
Additional Building Above Grade, Below Grade
New Construction N
Schools
School District Baltimore County Public Schools
Others
Senior Community No
Tax ID 04121219074270
Ownership Fee Simple
SqFt Source Assessor
Security Features Smoke Detector
Acceptable Financing Cash, Conventional, FHA, VA
Listing Terms Cash, Conventional, FHA, VA
Financing Cash,Conventional,FHA,VA
Special Listing Condition Standard
Read Less Info
Want to know what your home might be worth? Contact us for a FREE valuation!

Our team is ready to help you sell your home for the highest possible price ASAP

Bought with Miguel F Ruiz • RE/MAX Realty Services






