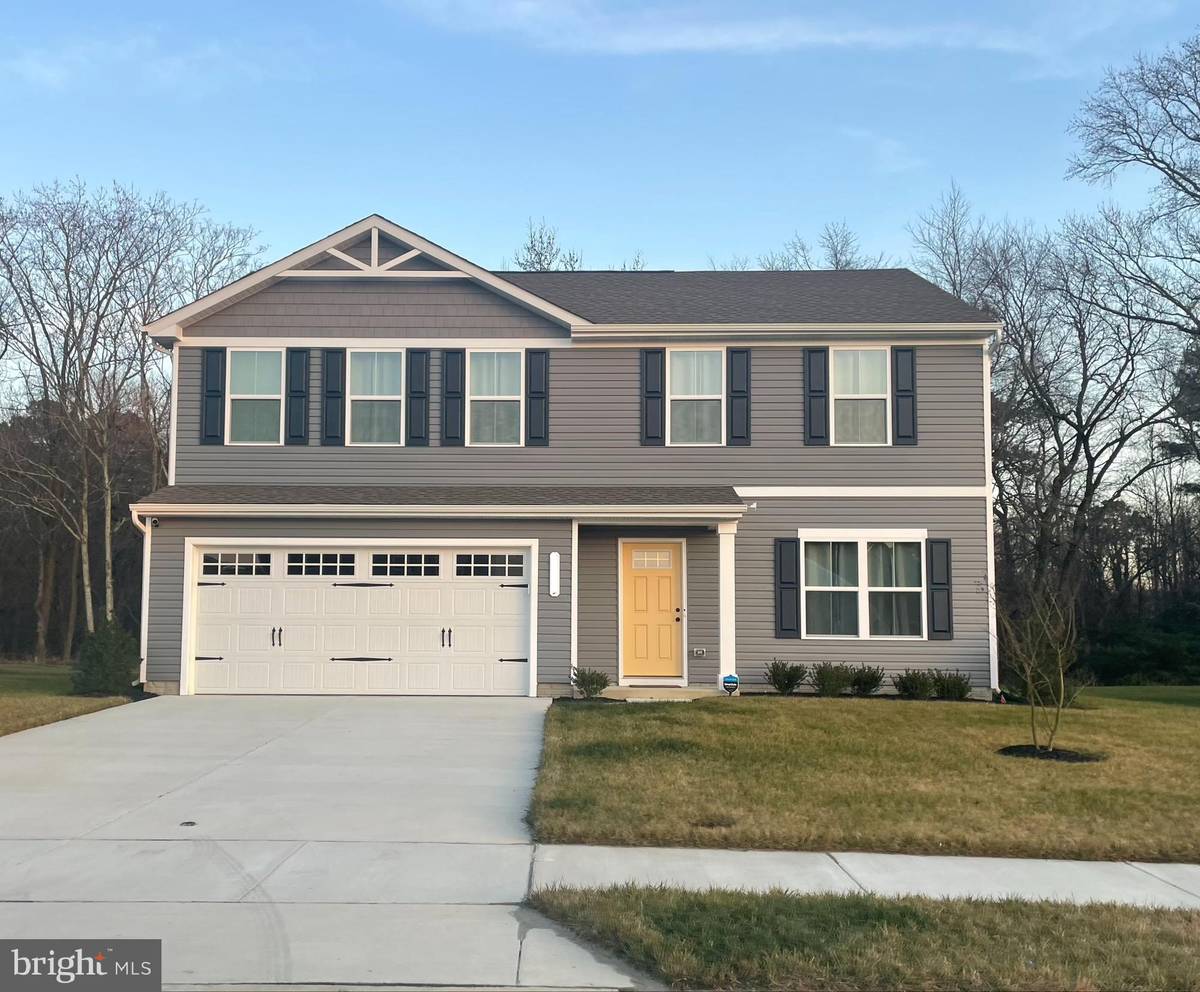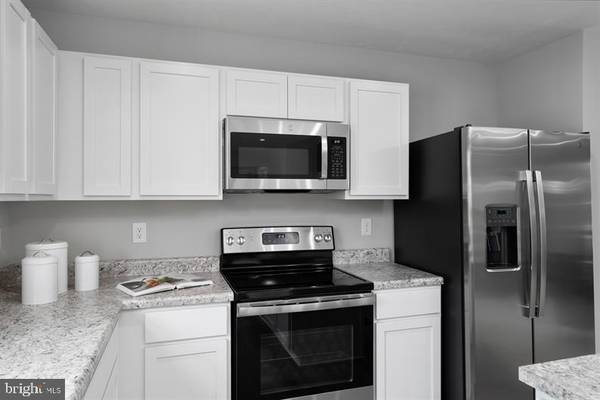$367,000
$367,000
For more information regarding the value of a property, please contact us for a free consultation.
4 Beds
3 Baths
1,903 SqFt
SOLD DATE : 08/31/2023
Key Details
Sold Price $367,000
Property Type Single Family Home
Sub Type Detached
Listing Status Sold
Purchase Type For Sale
Square Footage 1,903 sqft
Price per Sqft $192
Subdivision Creek Haven
MLS Listing ID DESU2056472
Sold Date 08/31/23
Style Craftsman,Traditional
Bedrooms 4
Full Baths 2
Half Baths 1
HOA Fees $84/mo
HOA Y/N Y
Abv Grd Liv Area 1,903
Originating Board BRIGHT
Year Built 2023
Lot Size 0.330 Acres
Acres 0.33
Lot Dimensions 0.00 x 0.00
Property Description
Welcome to Creek Haven, the lowest priced new single-family homes closest to Fenwick & Ocean City beaches. This community offers 2-story floorplans in a natural setting, just off Rt. 113 in Selbyville, DE! The Cedar single-family home at Creek Haven blends functional space and elegance with 1,903 sqft. Enter the foyer and head to the great room, which flows effortlessly into the gourmet kitchen with island, and the dining area. Beyond that, a hall leads to a powder room and flex space that can be converted into a home office, hobby room, or extra play space for the kids. Upstairs, 3 of the 4 bedrooms boast walk-in closets. Your luxurious owner's suite features lots of living space, a huge walk-in closet, and a double vanity bath. While outside, enjoy your fully sodded and irrigated yard and gaze upon your woodland or pond view in a stunning, natural setting. Call to schedule your appointment today!
Location
State DE
County Sussex
Area Baltimore Hundred (31001)
Zoning R1
Interior
Hot Water Electric
Heating Forced Air
Cooling Central A/C
Equipment Stainless Steel Appliances
Appliance Stainless Steel Appliances
Heat Source Electric
Exterior
Garage Garage - Front Entry
Garage Spaces 4.0
Water Access N
Accessibility None
Attached Garage 2
Total Parking Spaces 4
Garage Y
Building
Story 2
Foundation Slab
Sewer Public Septic, Public Sewer
Water Public
Architectural Style Craftsman, Traditional
Level or Stories 2
Additional Building Above Grade
New Construction Y
Schools
School District Indian River
Others
Pets Allowed Y
Senior Community No
Tax ID 533-16.00-254.00
Ownership Fee Simple
SqFt Source Estimated
Special Listing Condition Standard
Pets Description Cats OK, Dogs OK
Read Less Info
Want to know what your home might be worth? Contact us for a FREE valuation!

Our team is ready to help you sell your home for the highest possible price ASAP

Bought with Tineshia R. Johnson • NVR Services, Inc.






