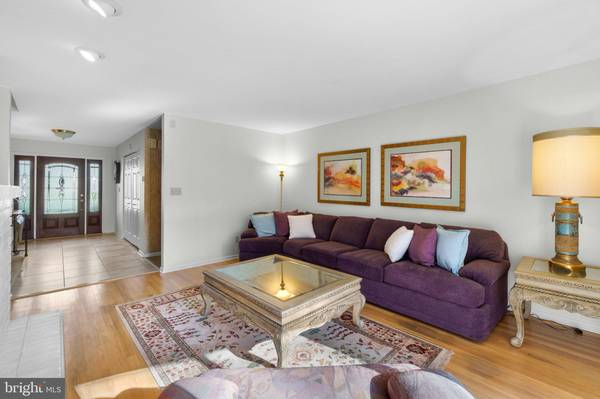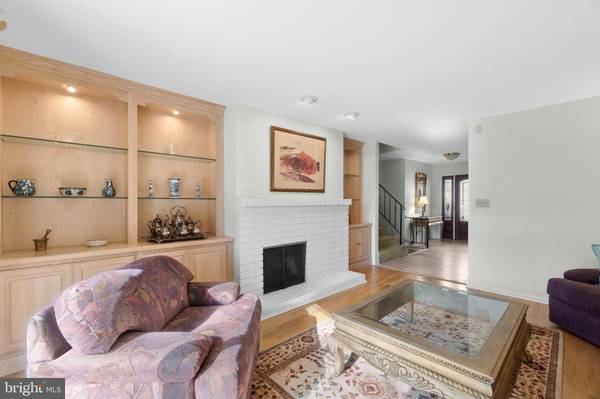$589,000
$600,000
1.8%For more information regarding the value of a property, please contact us for a free consultation.
4 Beds
3 Baths
3,115 SqFt
SOLD DATE : 06/23/2023
Key Details
Sold Price $589,000
Property Type Single Family Home
Sub Type Detached
Listing Status Sold
Purchase Type For Sale
Square Footage 3,115 sqft
Price per Sqft $189
Subdivision Glenmar
MLS Listing ID MDBC2064018
Sold Date 06/23/23
Style Split Level
Bedrooms 4
Full Baths 3
HOA Y/N N
Abv Grd Liv Area 3,115
Originating Board BRIGHT
Year Built 1965
Annual Tax Amount $5,853
Tax Year 2022
Lot Size 0.750 Acres
Acres 0.75
Lot Dimensions 1.00 x
Property Description
Destined to be your new dream home is this turn-key contemporary split level situated on a .75 acre homesite backing to trees in coveted Glenmar. A cool ceramic foyer opens to a formal living room with beautiful hardwoods, a cozy fireplace, custom built-ins, and slider access to a patio, followed by a formal dining room brightened by a picture window and accented by elegant crown moldings. The cooks delight kitchen boasts plentiful Corian® counters, tile backsplash, raised panel wood cabinetry, a full appliance package including a cooktop, and an open sunlit breakfast room with walkout to the patio and backyard, and a side door to the carport. Owner’s suite presents a private Trex® balcony, a breezy ceiling fan, 3 closets, an open dressing area with vanity, and a private bath. Entertain in the lower level outfitted with a rec room and a custom bar, a full bath, an exercise room a walkout to the tree-lined yard, and loads of storage space.
Location
State MD
County Baltimore
Zoning R
Rooms
Other Rooms Living Room, Dining Room, Primary Bedroom, Bedroom 2, Bedroom 3, Bedroom 4, Kitchen, Basement, Foyer, Study, Exercise Room, Laundry, Recreation Room, Bathroom 1, Bathroom 3, Primary Bathroom
Basement Other
Interior
Interior Features Attic, Bar, Built-Ins, Carpet, Ceiling Fan(s), Crown Moldings, Floor Plan - Traditional, Formal/Separate Dining Room, Kitchen - Eat-In, Primary Bath(s), Skylight(s), WhirlPool/HotTub, Wood Floors
Hot Water Other
Heating Forced Air
Cooling Central A/C
Flooring Carpet, Ceramic Tile, Concrete, Hardwood, Vinyl, Wood
Fireplaces Number 1
Fireplaces Type Brick, Wood
Equipment Cooktop, Dishwasher, Dryer, Dryer - Electric, Energy Efficient Appliances, Extra Refrigerator/Freezer, Freezer, Icemaker, Microwave, Oven - Self Cleaning, Oven - Wall, Oven/Range - Electric, Refrigerator, Stainless Steel Appliances, Washer, Water Dispenser, Water Heater
Fireplace Y
Appliance Cooktop, Dishwasher, Dryer, Dryer - Electric, Energy Efficient Appliances, Extra Refrigerator/Freezer, Freezer, Icemaker, Microwave, Oven - Self Cleaning, Oven - Wall, Oven/Range - Electric, Refrigerator, Stainless Steel Appliances, Washer, Water Dispenser, Water Heater
Heat Source Oil
Laundry Lower Floor, Dryer In Unit, Washer In Unit, Basement
Exterior
Exterior Feature Balcony, Patio(s)
Garage Spaces 1.0
Water Access N
Roof Type Asphalt,Shingle
Accessibility None
Porch Balcony, Patio(s)
Total Parking Spaces 1
Garage N
Building
Story 3
Foundation Slab
Sewer Public Sewer
Water Public
Architectural Style Split Level
Level or Stories 3
Additional Building Above Grade, Below Grade
Structure Type Dry Wall,Vaulted Ceilings
New Construction N
Schools
School District Baltimore County Public Schools
Others
Senior Community No
Tax ID 04030313077880
Ownership Fee Simple
SqFt Source Assessor
Special Listing Condition Standard
Read Less Info
Want to know what your home might be worth? Contact us for a FREE valuation!

Our team is ready to help you sell your home for the highest possible price ASAP

Bought with Christine A Heisey • Long & Foster Real Estate, Inc.






