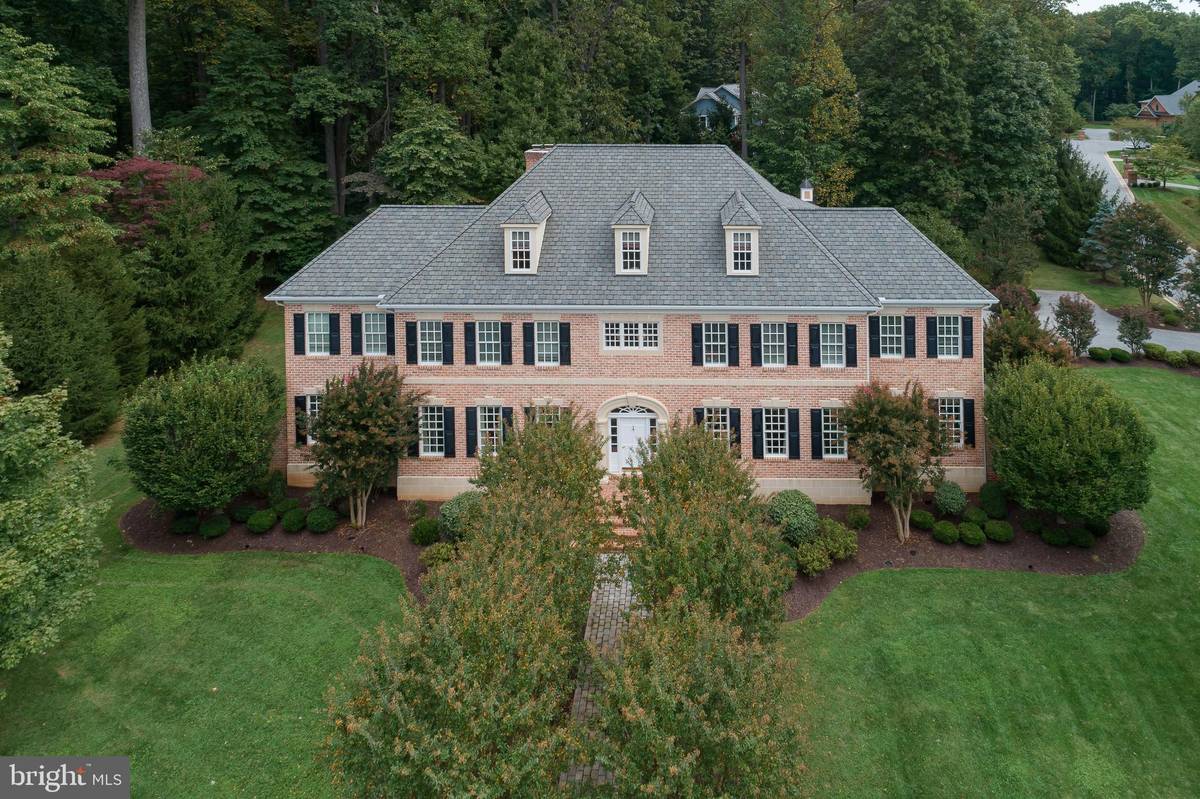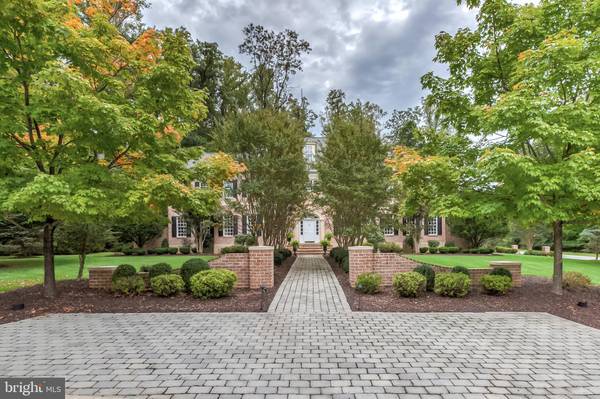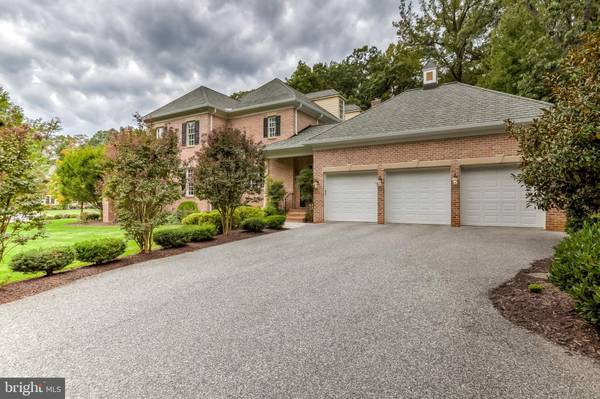$1,575,000
$1,575,000
For more information regarding the value of a property, please contact us for a free consultation.
6 Beds
7 Baths
9,374 SqFt
SOLD DATE : 02/08/2021
Key Details
Sold Price $1,575,000
Property Type Single Family Home
Sub Type Detached
Listing Status Sold
Purchase Type For Sale
Square Footage 9,374 sqft
Price per Sqft $168
Subdivision Medford
MLS Listing ID MDBC514622
Sold Date 02/08/21
Style Colonial
Bedrooms 6
Full Baths 4
Half Baths 3
HOA Fees $60/ann
HOA Y/N Y
Abv Grd Liv Area 7,291
Originating Board BRIGHT
Year Built 2007
Annual Tax Amount $15,844
Tax Year 2020
Lot Size 1.040 Acres
Acres 1.04
Property Description
Timeless elegance and comfortable sophistication define this expertly designed Medford beauty. An exquisite execution of quintessential Georgian Colonial architecture by Bement & Sons, this gorgeous all-brick manse exemplifies masterful design and precision craftsmanship throughout. The grand marble Center Hall illuminates some of the home's fines features: 10-foot ceilings, impressive millwork and elevator. The Main Level offers generously-proportioned living spaces including a Sunroom, Study, 3 fireplaces, Family Room w/ coffered ceiling & attractive custom built-ins plus an expansive eat-in Kitchen w/ custom walk-in Pantry and Dry Bar. The Owners' Suite is it fit for royalty, boasting a handsome coffered ceiling and fireplace plus separate Sitting Room, beautifully appointed Dressing Room, his and her walk-in closet and a travertine spa Bath & Toilette. The Third Level is truly a treat - offering versatile uses as In-Law/Guest/Au-Pere Quarters, additional Gaming Space, Office/Crating space and more. An expansive, bright Lower Level offers a gorgeously-outfitted custom Home Theater and substantial Recreation Room with fireplace and Kitchenette.
Location
State MD
County Baltimore
Zoning RC
Rooms
Other Rooms Living Room, Dining Room, Primary Bedroom, Sitting Room, Bedroom 2, Bedroom 3, Bedroom 4, Bedroom 5, Kitchen, Game Room, Family Room, Foyer, Study, Sun/Florida Room, Mud Room, Other, Recreation Room, Storage Room, Utility Room, Media Room, Hobby Room, Primary Bathroom, Full Bath, Half Bath
Basement Full, Fully Finished, Daylight, Partial, Outside Entrance, Sump Pump, Walkout Stairs, Improved
Interior
Interior Features Butlers Pantry, Carpet, Ceiling Fan(s), Chair Railings, Crown Moldings, Family Room Off Kitchen, Formal/Separate Dining Room, Kitchen - Eat-In, Kitchen - Gourmet, Kitchen - Island, Kitchen - Table Space, Pantry, Primary Bath(s), Recessed Lighting, Stall Shower, Tub Shower, Upgraded Countertops, Walk-in Closet(s), Wood Floors, Built-Ins, Elevator, Wet/Dry Bar, Window Treatments, Kitchenette, WhirlPool/HotTub
Hot Water 60+ Gallon Tank, Natural Gas
Heating Forced Air, Zoned
Cooling Central A/C, Ceiling Fan(s), Zoned
Fireplaces Number 5
Fireplaces Type Brick, Fireplace - Glass Doors, Gas/Propane, Mantel(s), Marble
Equipment Refrigerator, Water Dispenser, Icemaker, Dishwasher, Oven/Range - Gas, Range Hood, Six Burner Stove, Stainless Steel Appliances, Built-In Microwave, Disposal, Dryer - Front Loading, Washer - Front Loading, Water Heater, Exhaust Fan, Extra Refrigerator/Freezer, Oven - Wall, Microwave
Fireplace Y
Window Features Palladian,Transom,Double Pane
Appliance Refrigerator, Water Dispenser, Icemaker, Dishwasher, Oven/Range - Gas, Range Hood, Six Burner Stove, Stainless Steel Appliances, Built-In Microwave, Disposal, Dryer - Front Loading, Washer - Front Loading, Water Heater, Exhaust Fan, Extra Refrigerator/Freezer, Oven - Wall, Microwave
Heat Source Natural Gas
Laundry Upper Floor
Exterior
Exterior Feature Patio(s)
Parking Features Garage - Side Entry
Garage Spaces 3.0
Water Access N
Roof Type Architectural Shingle
Accessibility Elevator
Porch Patio(s)
Attached Garage 3
Total Parking Spaces 3
Garage Y
Building
Lot Description Cul-de-sac
Story 4
Sewer Septic Exists
Water Well
Architectural Style Colonial
Level or Stories 4
Additional Building Above Grade, Below Grade
Structure Type 2 Story Ceilings,9'+ Ceilings,High,Tray Ceilings
New Construction N
Schools
School District Baltimore County Public Schools
Others
Senior Community No
Tax ID 04082400006169
Ownership Fee Simple
SqFt Source Assessor
Security Features Security System,Motion Detectors
Special Listing Condition Standard
Read Less Info
Want to know what your home might be worth? Contact us for a FREE valuation!

Our team is ready to help you sell your home for the highest possible price ASAP

Bought with Adam M Shpritz • Ashland Auction Group LLC






