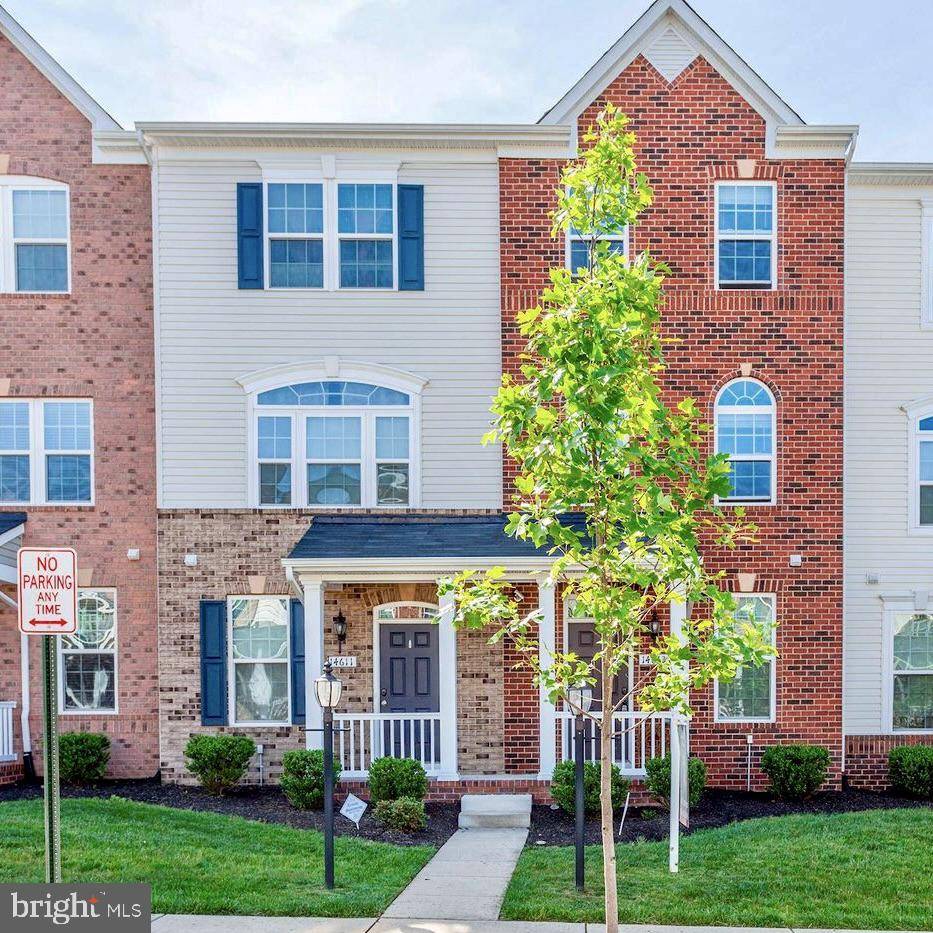3 Beds
3 Baths
1,191 SqFt
3 Beds
3 Baths
1,191 SqFt
Key Details
Property Type Townhouse
Sub Type Interior Row/Townhouse
Listing Status Coming Soon
Purchase Type For Sale
Square Footage 1,191 sqft
Price per Sqft $340
Subdivision Featherstone Station Condominiums
MLS Listing ID VAPW2099124
Style Traditional
Bedrooms 3
Full Baths 3
HOA Y/N Y
Abv Grd Liv Area 1,191
Year Built 2015
Available Date 2025-07-24
Annual Tax Amount $3,846
Tax Year 2025
Property Sub-Type Interior Row/Townhouse
Source BRIGHT
Property Description
********INVESTOR ALERT****** This property is currently tenant-occupied and generating rental income, making it a great investment opportunity. Adding further value, the neighboring unit (14613 Featherstone Gate Dr) is also available for sale, providing a rare chance to expand your portfolio with two adjacent rental properties in the desirable Featherstone Gate community. It can be sold with the tenant in place, providing immediate cash flow for the new owner.*********
Discover this impeccably maintained townhome featuring an open-concept design and beautiful hardwood floors that enhance the warm, inviting feel of the main level. The gourmet kitchen is a standout, complete with stainless steel appliances, granite countertops, and rich maple cabinetry—perfect for everyday living and effortless entertaining.
The spacious living and dining areas flow seamlessly, creating a comfortable and functional space for relaxation or hosting guests.
Upstairs, the serene primary suite offers double closets and a private en-suite bath. A generous second bedroom, a pristine hall bath, and a conveniently located laundry area complete the upper level.
On the entry level, a versatile room with French doors makes an ideal home office, den, or flex space. The fully finished garage includes extra storage and a dedicated utility area.
Perfectly positioned just one mile from the VRE and minutes from Stonebridge, Potomac Mills, Veterans Park, Neabsco Creek Boardwalk, and major commuter routes, this move-in-ready home combines style, comfort, and exceptional convenience.
Location
State VA
County Prince William
Zoning PMR
Rooms
Other Rooms Primary Bedroom, Bedroom 2, Bedroom 3, Kitchen, Family Room, Laundry
Interior
Interior Features Combination Kitchen/Dining, Combination Kitchen/Living, Breakfast Area, Kitchen - Eat-In, Primary Bath(s), Upgraded Countertops, Wood Floors, Floor Plan - Open
Hot Water Natural Gas
Heating Forced Air
Cooling Central A/C
Equipment Washer/Dryer Hookups Only, Dishwasher, Disposal, Dryer, Icemaker, Refrigerator, Washer/Dryer Stacked, Water Heater, Oven/Range - Gas
Fireplace N
Appliance Washer/Dryer Hookups Only, Dishwasher, Disposal, Dryer, Icemaker, Refrigerator, Washer/Dryer Stacked, Water Heater, Oven/Range - Gas
Heat Source Natural Gas
Exterior
Exterior Feature Balcony
Parking Features Garage Door Opener
Garage Spaces 1.0
Parking On Site 1
Amenities Available Tot Lots/Playground
Water Access N
View Other
Roof Type Asphalt
Accessibility None
Porch Balcony
Attached Garage 1
Total Parking Spaces 1
Garage Y
Building
Lot Description Other
Story 3
Foundation Slab
Sewer Public Sewer
Water Public
Architectural Style Traditional
Level or Stories 3
Additional Building Above Grade
Structure Type Dry Wall
New Construction N
Schools
School District Prince William County Public Schools
Others
HOA Fee Include Snow Removal
Senior Community No
Tax ID 226731
Ownership Condominium
Security Features Smoke Detector
Special Listing Condition Standard


