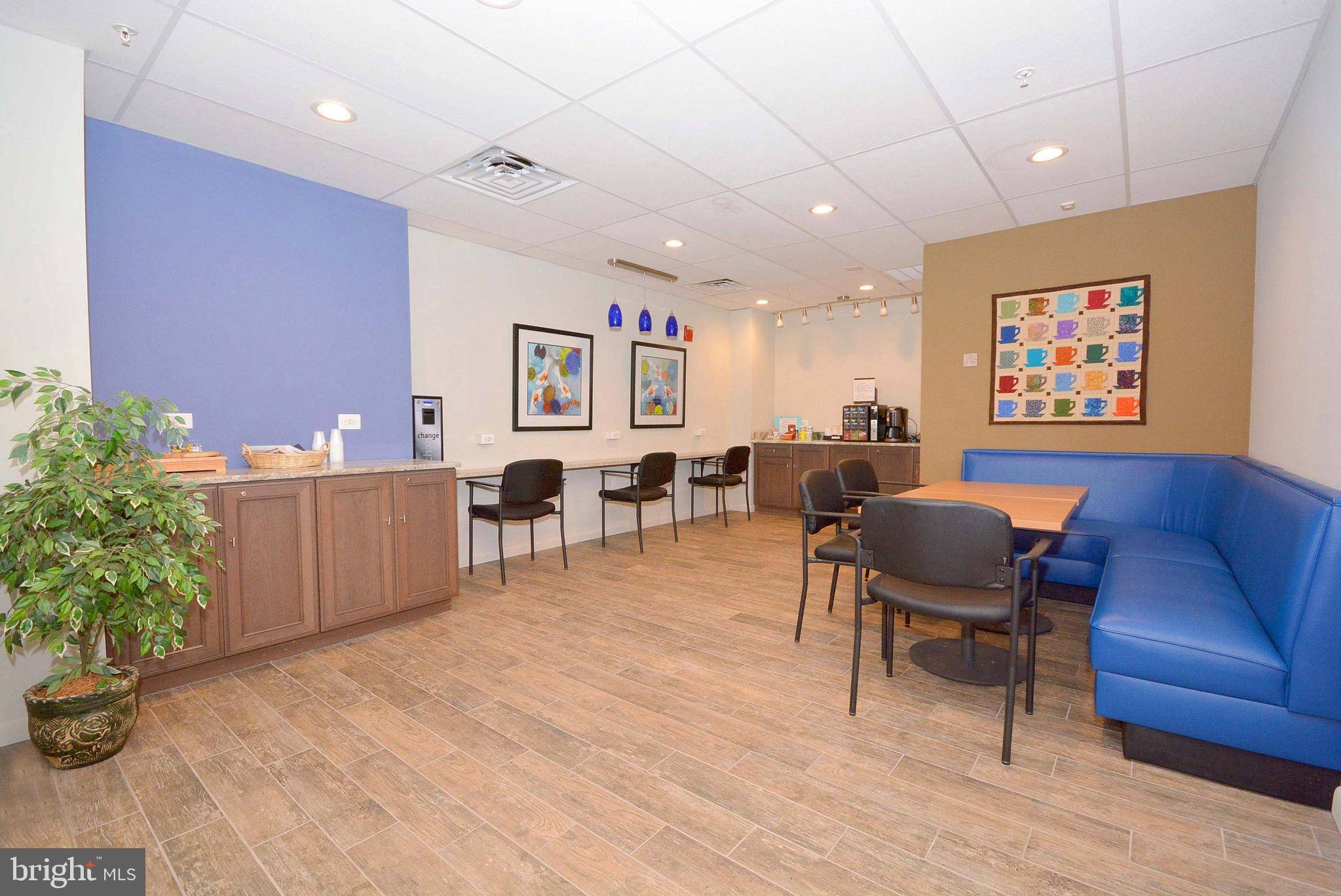2 Beds
2 Baths
1,578 SqFt
2 Beds
2 Baths
1,578 SqFt
Key Details
Property Type Condo
Sub Type Condo/Co-op
Listing Status Under Contract
Purchase Type For Sale
Square Footage 1,578 sqft
Price per Sqft $335
Subdivision Heritage Harbour
MLS Listing ID MDAA2120540
Style Contemporary
Bedrooms 2
Full Baths 2
Condo Fees $810/mo
HOA Fees $167/mo
HOA Y/N Y
Abv Grd Liv Area 1,578
Year Built 2008
Annual Tax Amount $4,008
Tax Year 2024
Lot Size 1,578 Sqft
Acres 0.04
Property Sub-Type Condo/Co-op
Source BRIGHT
Property Description
Step inside to find gleaming hardwood floors throughout the main living areas, an updated kitchen with modern finishes that overlooks the family room and porch. The open floor plan is filled with natural light, while the view from the porch backs to peaceful wooded views—offering privacy and tranquility.
Whether you're relaxing in the all seasoned room, entertaining guests, or enjoying the community's top-notch amenities—including golf, tennis, pools, a fitness center, water access, and more—you'll love calling this place home.
Don't miss this opportunity to enjoy carefree living in one of Annapolis' most sought-after active adult communities!
Location
State MD
County Anne Arundel
Zoning 2
Rooms
Other Rooms Living Room, Dining Room, Primary Bedroom, Bedroom 2, Kitchen, Foyer, Laundry, Storage Room, Utility Room, Bedroom 6, Screened Porch
Main Level Bedrooms 2
Interior
Interior Features Kitchen - Gourmet, Breakfast Area, Dining Area, Primary Bath(s), Window Treatments, Elevator, Entry Level Bedroom, Upgraded Countertops, Floor Plan - Open
Hot Water Natural Gas, Other
Heating Forced Air
Cooling Central A/C
Flooring Carpet, Hardwood
Inclusions Parking Space in Garage
Equipment Washer/Dryer Hookups Only, Cooktop, Dishwasher, Disposal, Dryer, Exhaust Fan, Icemaker, Microwave, Oven - Self Cleaning, Oven - Wall, Refrigerator, Washer
Fireplace N
Window Features Atrium,Double Pane,Screens
Appliance Washer/Dryer Hookups Only, Cooktop, Dishwasher, Disposal, Dryer, Exhaust Fan, Icemaker, Microwave, Oven - Self Cleaning, Oven - Wall, Refrigerator, Washer
Heat Source Natural Gas
Exterior
Utilities Available Cable TV Available
Amenities Available Billiard Room, Club House, Common Grounds, Community Center, Elevator, Exercise Room, Extra Storage, Golf Club, Golf Course Membership Available, Jog/Walk Path, Lake, Library, Meeting Room, Party Room, Pool - Indoor, Pool - Outdoor, Retirement Community, Security, Storage Bin, Tennis Courts, Transportation Service, Golf Course
Water Access N
View Garden/Lawn, Scenic Vista, Trees/Woods
Accessibility 2+ Access Exits, 36\"+ wide Halls, Doors - Lever Handle(s), Elevator, Grab Bars Mod
Garage N
Building
Story 1
Unit Features Mid-Rise 5 - 8 Floors
Sewer Public Sewer
Water Public
Architectural Style Contemporary
Level or Stories 1
Additional Building Above Grade, Below Grade
Structure Type Dry Wall
New Construction N
Schools
High Schools Annapolis
School District Anne Arundel County Public Schools
Others
Pets Allowed Y
HOA Fee Include Management,Insurance,Pool(s),Recreation Facility,Reserve Funds,Snow Removal,Trash
Senior Community Yes
Age Restriction 55
Tax ID 020289290229820
Ownership Fee Simple
SqFt Source Assessor
Security Features Electric Alarm,Main Entrance Lock,Sprinkler System - Indoor,Smoke Detector
Acceptable Financing Negotiable
Listing Terms Negotiable
Financing Negotiable
Special Listing Condition Standard
Pets Allowed Case by Case Basis







