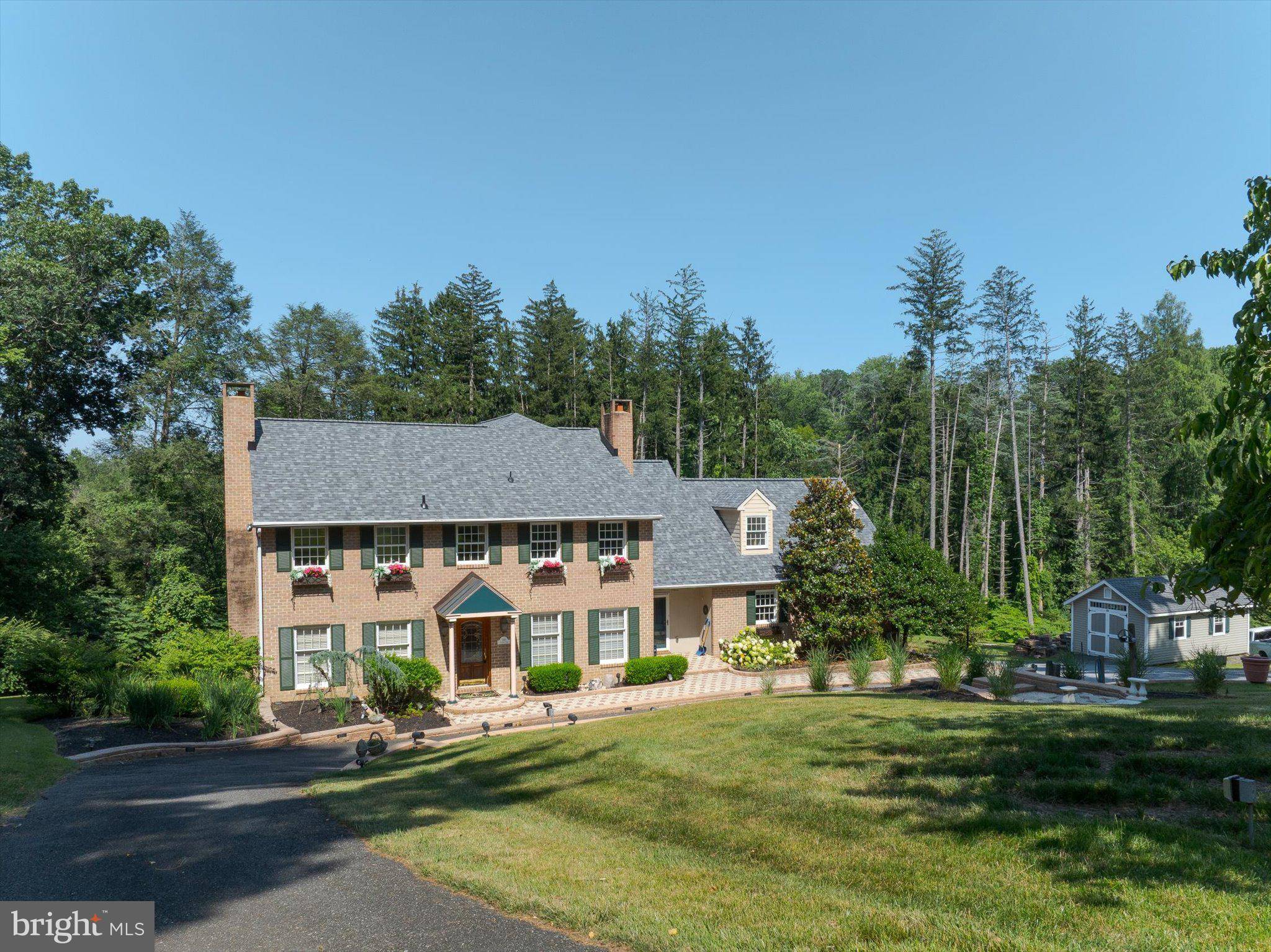5 Beds
6 Baths
5,600 SqFt
5 Beds
6 Baths
5,600 SqFt
Key Details
Property Type Single Family Home
Sub Type Detached
Listing Status Active
Purchase Type For Sale
Square Footage 5,600 sqft
Price per Sqft $303
Subdivision Chester Hts
MLS Listing ID PADE2094438
Style Traditional
Bedrooms 5
Full Baths 5
Half Baths 1
HOA Y/N N
Abv Grd Liv Area 5,600
Year Built 1986
Available Date 2025-07-22
Annual Tax Amount $17,584
Tax Year 2025
Lot Size 1.610 Acres
Acres 1.61
Lot Dimensions 0.00 x 0.00
Property Sub-Type Detached
Source BRIGHT
Property Description
Chef's Kitchen Highlights:Sub-zero refrigerator, Freezer with ice maker, and wine cabinet with refrigeration drawers, 6-burner Dacor gas range with stainless steel lighted vent hood and Grohe pot filler, 2 GE Cafe' ovens,2 Asko dishwasher, 2 sinks( including instant hot water and RO filtration), 14 foot island, Natural cherry cabinets, granite countertops, and random-width oak floors. Breakfast area with sliders to the deck. Hall butler's pantry with utility sink and additional pantry storage. In-law Apartment: Private living room, full kitchen, and bedroom with ample closet space, Full bath with ceramic tile and comfort- height commode. Second Level: Owner's suite: Hardwood floors, Casablanca ceiling fan, recessed lighting with built-in speakers, washer/dryer closet, and two walk-in closets with custom built-insLuxurious Primary Bath: Heated floors, Grohe 5- stream shower, and dual Robern lighted medicine cabinets. Princes Suite: Cedar closet and en-suite bath with ceramic tile shower. additional bedrooms feature carpeted floors large closets, and a shared bath Lower levelFinished with wet bar, recessed lighting, full bath, abundant storage, and slider to the patio. Utility room and access to garage. This one of a kind home combines quality craftsmanship with modern amenities. It has been meticulously maintained and was thoughtfully designed to accommodate multi-generational living.
Location
State PA
County Delaware
Area Chester Heights Boro (10406)
Zoning R1.5
Rooms
Other Rooms Living Room, Dining Room, Bedroom 2, Bedroom 4, Kitchen, Family Room, In-Law/auPair/Suite, Laundry, Office, Bathroom 1, Bathroom 3, Attic, Half Bath
Basement Full
Main Level Bedrooms 1
Interior
Interior Features 2nd Kitchen, Additional Stairway, Attic, Attic/House Fan, Bar, Bathroom - Jetted Tub, Bathroom - Soaking Tub, Bathroom - Stall Shower, Bathroom - Tub Shower, Bathroom - Walk-In Shower, Built-Ins, Butlers Pantry, Carpet, Cedar Closet(s), Ceiling Fan(s), Central Vacuum, Chair Railings, Floor Plan - Traditional, Formal/Separate Dining Room, Kitchen - Eat-In, Kitchen - Gourmet, Kitchen - Island, Kitchen - Table Space, Pantry, Recessed Lighting, Skylight(s), Solar Tube(s), Stove - Wood, Wainscotting, Walk-in Closet(s), Water Treat System, Window Treatments, Wine Storage
Hot Water Oil
Heating Heat Pump(s), Baseboard - Electric, Central, Heat Pump - Electric BackUp, Heat Pump - Oil BackUp, Humidifier, Radiant, Wood Burn Stove
Cooling Central A/C, Heat Pump(s)
Flooring Carpet, Ceramic Tile, Hardwood, Heated, Marble, Partially Carpeted, Wood
Fireplaces Number 3
Fireplaces Type Brick, Fireplace - Glass Doors, Gas/Propane, Heatilator, Mantel(s), Wood
Inclusions generator
Equipment Built-In Microwave, Central Vacuum, Compactor, Cooktop, Dishwasher, Disposal, Dryer - Electric, Dryer - Front Loading, Exhaust Fan, Freezer, Icemaker, Instant Hot Water, Microwave, Oven - Self Cleaning, Oven - Wall, Range Hood, Refrigerator, Six Burner Stove, Stainless Steel Appliances, Trash Compactor, Washer - Front Loading, Washer/Dryer Stacked, Water Conditioner - Owned, Water Dispenser, Water Heater
Furnishings No
Fireplace Y
Window Features Casement,Double Hung,Double Pane,Insulated,Screens,Skylights,Vinyl Clad,Wood Frame
Appliance Built-In Microwave, Central Vacuum, Compactor, Cooktop, Dishwasher, Disposal, Dryer - Electric, Dryer - Front Loading, Exhaust Fan, Freezer, Icemaker, Instant Hot Water, Microwave, Oven - Self Cleaning, Oven - Wall, Range Hood, Refrigerator, Six Burner Stove, Stainless Steel Appliances, Trash Compactor, Washer - Front Loading, Washer/Dryer Stacked, Water Conditioner - Owned, Water Dispenser, Water Heater
Heat Source Electric, Oil
Laundry Basement, Has Laundry, Upper Floor
Exterior
Exterior Feature Brick, Deck(s), Patio(s), Wrap Around
Parking Features Additional Storage Area, Basement Garage, Garage - Rear Entry, Garage Door Opener, Inside Access, Oversized
Garage Spaces 8.0
Fence Electric, Invisible
Utilities Available Cable TV, Electric Available, Multiple Phone Lines, Phone, Phone Connected, Propane, Under Ground
Water Access N
View Trees/Woods
Roof Type Architectural Shingle
Street Surface Black Top
Accessibility 32\"+ wide Doors, 36\"+ wide Halls, Accessible Switches/Outlets, Doors - Lever Handle(s), Doors - Swing In, Level Entry - Main, Low Bathroom Mirrors, Low Closet Rods
Porch Brick, Deck(s), Patio(s), Wrap Around
Road Frontage Boro/Township
Attached Garage 3
Total Parking Spaces 8
Garage Y
Building
Lot Description Backs to Trees, Cul-de-sac, Front Yard, Irregular, Landscaping, No Thru Street, Partly Wooded, Private, Rear Yard, SideYard(s), Trees/Wooded
Story 3
Foundation Block
Sewer On Site Septic
Water Well
Architectural Style Traditional
Level or Stories 3
Additional Building Above Grade, Below Grade
Structure Type Dry Wall,Beamed Ceilings,Block Walls
New Construction N
Schools
Elementary Schools Garnet Valley Elem
Middle Schools Garnet Valley
High Schools Garnet Valley High
School District Garnet Valley
Others
Pets Allowed Y
Senior Community No
Tax ID 06-00-00061-44
Ownership Fee Simple
SqFt Source Estimated
Security Features 24 hour security,Carbon Monoxide Detector(s),Exterior Cameras,Fire Detection System,Monitored,Motion Detectors,Smoke Detector
Acceptable Financing Cash, Conventional
Horse Property N
Listing Terms Cash, Conventional
Financing Cash,Conventional
Special Listing Condition Standard
Pets Allowed Number Limit
Virtual Tour https://my.matterport.com/show/?m=uFyTt5Mdj42







