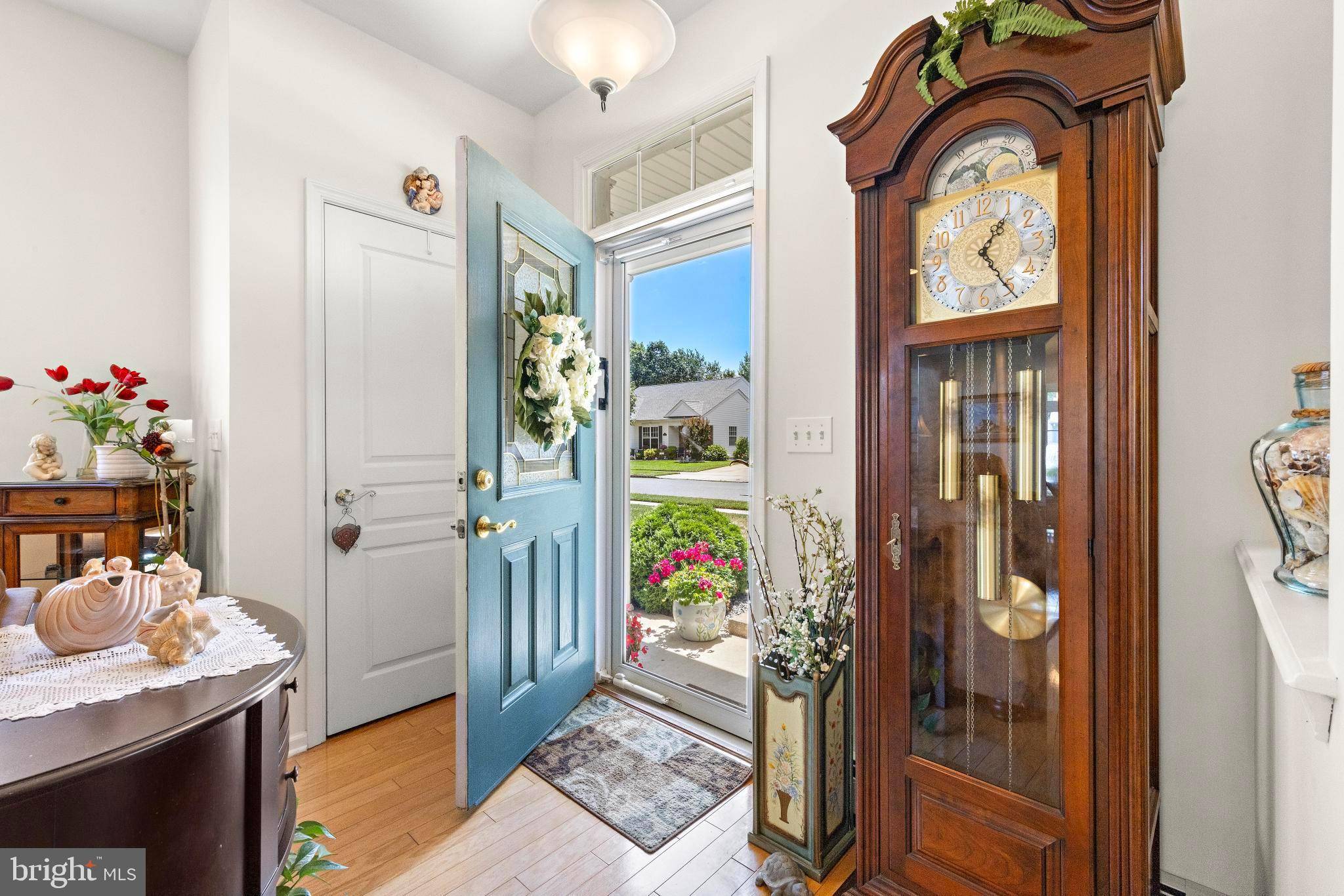2 Beds
2 Baths
1,649 SqFt
2 Beds
2 Baths
1,649 SqFt
Key Details
Property Type Single Family Home
Sub Type Detached
Listing Status Active
Purchase Type For Sale
Square Footage 1,649 sqft
Price per Sqft $224
Subdivision Sunrise Bay
MLS Listing ID NJOC2035242
Style Contemporary
Bedrooms 2
Full Baths 2
HOA Fees $135/mo
HOA Y/N Y
Abv Grd Liv Area 1,649
Year Built 2005
Annual Tax Amount $5,670
Tax Year 2024
Lot Size 6,059 Sqft
Acres 0.14
Lot Dimensions 60.00 x 101.00
Property Sub-Type Detached
Source BRIGHT
Property Description
Location
State NJ
County Ocean
Area Little Egg Harbor Twp (21517)
Zoning MF
Rooms
Main Level Bedrooms 2
Interior
Interior Features Attic, Bathroom - Stall Shower, Bathroom - Tub Shower, Ceiling Fan(s), Combination Dining/Living, Dining Area, Floor Plan - Traditional, Floor Plan - Open, Sprinkler System, Upgraded Countertops, Window Treatments, Wood Floors, Walk-in Closet(s), Recessed Lighting, Formal/Separate Dining Room
Hot Water Natural Gas
Heating Baseboard - Hot Water
Cooling Ceiling Fan(s), Central A/C
Flooring Hardwood, Partially Carpeted
Equipment Built-In Microwave, Dishwasher, Dryer, Oven - Self Cleaning, Oven - Single, Oven/Range - Gas, Refrigerator, Stainless Steel Appliances, Stove, Washer
Furnishings No
Fireplace N
Appliance Built-In Microwave, Dishwasher, Dryer, Oven - Self Cleaning, Oven - Single, Oven/Range - Gas, Refrigerator, Stainless Steel Appliances, Stove, Washer
Heat Source Natural Gas
Laundry Has Laundry, Dryer In Unit, Main Floor, Washer In Unit
Exterior
Exterior Feature Patio(s)
Parking Features Additional Storage Area, Garage - Front Entry, Garage Door Opener
Garage Spaces 4.0
Utilities Available Cable TV Available, Electric Available, Natural Gas Available, Multiple Phone Lines
Water Access N
Roof Type Architectural Shingle
Accessibility 2+ Access Exits, Entry Slope <1'
Porch Patio(s)
Attached Garage 1
Total Parking Spaces 4
Garage Y
Building
Lot Description Front Yard, Level, Rear Yard
Story 1
Foundation Slab
Sewer Public Sewer
Water Public
Architectural Style Contemporary
Level or Stories 1
Additional Building Above Grade, Below Grade
New Construction N
Schools
Middle Schools Pinelands Regional Jr
High Schools Pinelands Regional H.S.
School District Pinelands Regional Schools
Others
Pets Allowed Y
HOA Fee Include All Ground Fee,Common Area Maintenance,Health Club,Lawn Care Front,Lawn Care Rear,Lawn Care Side,Lawn Maintenance,Management,Pool(s),Recreation Facility
Senior Community Yes
Age Restriction 55
Tax ID 17-00285 06-00003
Ownership Fee Simple
SqFt Source Assessor
Acceptable Financing Cash, Contract, Conventional, Farm Credit Service
Horse Property N
Listing Terms Cash, Contract, Conventional, Farm Credit Service
Financing Cash,Contract,Conventional,Farm Credit Service
Special Listing Condition Standard
Pets Allowed Cats OK, Dogs OK, Number Limit







