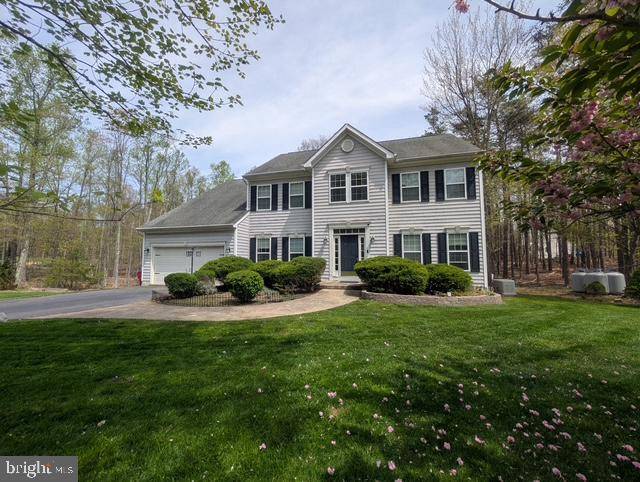4 Beds
5 Baths
5,160 SqFt
4 Beds
5 Baths
5,160 SqFt
Key Details
Property Type Single Family Home
Sub Type Detached
Listing Status Active
Purchase Type For Sale
Square Footage 5,160 sqft
Price per Sqft $120
Subdivision Sherwood Forest
MLS Listing ID WVBE2039538
Style Colonial
Bedrooms 4
Full Baths 4
Half Baths 1
HOA Fees $400/ann
HOA Y/N Y
Abv Grd Liv Area 3,600
Year Built 2005
Available Date 2025-04-28
Annual Tax Amount $2,729
Tax Year 2022
Lot Size 2.270 Acres
Acres 2.27
Property Sub-Type Detached
Source BRIGHT
Property Description
Welcome to this stunning Sequoia model home, nestled on 2.2 private, partially wooded acres in the sought-after Hedgesville school district. With 4 bedrooms, 4.5 baths, and over 5,100 square feet of finished living space across three levels, this home offers an unbeatable blend of space, style, and serenity.
The main level boasts generous formal living and dining rooms, a dedicated home office, a cozy family room with gas fireplace, and an oversized kitchen designed for both entertaining and daily life. A light-filled sunroom/solarium on the main and lower levels brings the outdoors in and adds year-round comfort.
Upstairs, the luxurious primary suite features a sitting area, gas fireplace, walk-in closet, and spa-like bath. A private guest suite with full bath and a Jack and Jill setup for the remaining bedrooms provide flexibility for families and guests.
The fully finished basement includes a large rec room, exercise area, full bath, and abundant storage—ideal for game nights, hobbies, or extended stays.
Outside, enjoy summer to the fullest with your own above-ground swimming pool, perfect for relaxing or entertaining. The peaceful wooded setting is just minutes from The Woods Golf Course and Sleepy Creek Wildlife Management Area.
Sellers have found home of choice—quick closing possible. Don't miss this exceptional opportunity!
Location
State WV
County Berkeley
Zoning 101
Rooms
Other Rooms Living Room, Dining Room, Primary Bedroom, Bedroom 2, Bedroom 3, Bedroom 4, Kitchen, Game Room, Family Room, Den, Study, Sun/Florida Room, Laundry, Recreation Room, Solarium, Bathroom 2, Bathroom 3, Primary Bathroom
Basement Connecting Stairway, Daylight, Partial, Full, Heated, Improved, Interior Access, Outside Entrance, Partially Finished, Poured Concrete, Rear Entrance, Space For Rooms, Sump Pump, Walkout Level
Interior
Interior Features Attic, Bathroom - Tub Shower, Bathroom - Stall Shower, Breakfast Area, Built-Ins, Carpet, Ceiling Fan(s), Combination Kitchen/Dining, Crown Moldings, Dining Area, Family Room Off Kitchen, Floor Plan - Traditional, Formal/Separate Dining Room, Kitchen - Eat-In, Kitchen - Island, Kitchen - Table Space, Pantry, Primary Bath(s), Recessed Lighting, Store/Office, Upgraded Countertops, Walk-in Closet(s), Wood Floors, Chair Railings, WhirlPool/HotTub
Hot Water Electric
Heating Heat Pump(s)
Cooling Central A/C
Flooring Carpet, Ceramic Tile, Hardwood, Partially Carpeted, Wood
Fireplaces Number 3
Fireplaces Type Double Sided, Fireplace - Glass Doors, Gas/Propane
Inclusions Kitchen appliance, Generac Generator, Propane Gas Tanks, Alarm System, Garage Door Opener, Wall Mount Brackets
Equipment Cooktop, Cooktop - Down Draft, Dishwasher, Disposal, Exhaust Fan, Icemaker, Microwave, Oven - Double, Oven - Wall, Refrigerator, Stainless Steel Appliances, Washer/Dryer Hookups Only, Water Heater, Dryer, Washer
Furnishings No
Fireplace Y
Window Features Double Hung,Double Pane,Insulated,Palladian,Vinyl Clad
Appliance Cooktop, Cooktop - Down Draft, Dishwasher, Disposal, Exhaust Fan, Icemaker, Microwave, Oven - Double, Oven - Wall, Refrigerator, Stainless Steel Appliances, Washer/Dryer Hookups Only, Water Heater, Dryer, Washer
Heat Source Electric
Laundry Has Laundry, Hookup, Main Floor
Exterior
Parking Features Additional Storage Area, Garage - Front Entry, Garage Door Opener, Inside Access
Garage Spaces 6.0
Pool Above Ground
Utilities Available Electric Available, Phone Available, Propane, Sewer Available, Water Available
Water Access N
View Street, Trees/Woods
Roof Type Architectural Shingle
Street Surface Access - On Grade,Black Top,Paved
Accessibility None
Road Frontage HOA, Road Maintenance Agreement
Attached Garage 2
Total Parking Spaces 6
Garage Y
Building
Lot Description Backs to Trees, Corner, Front Yard, Landscaping, No Thru Street, Partly Wooded, Rear Yard, Road Frontage, Rural, SideYard(s), Trees/Wooded, Year Round Access
Story 3
Foundation Concrete Perimeter
Sewer On Site Septic
Water Well
Architectural Style Colonial
Level or Stories 3
Additional Building Above Grade, Below Grade
Structure Type 2 Story Ceilings,9'+ Ceilings,Cathedral Ceilings,Dry Wall,High
New Construction N
Schools
Elementary Schools Hedgesville
Middle Schools Hedgesville
High Schools Hedgesville
School District Berkeley County Schools
Others
Pets Allowed Y
HOA Fee Include Road Maintenance,Snow Removal
Senior Community No
Tax ID 04 12009400000000
Ownership Fee Simple
SqFt Source Assessor
Security Features 24 hour security,Carbon Monoxide Detector(s),Electric Alarm,Main Entrance Lock,Monitored,Security System,Smoke Detector
Acceptable Financing Bank Portfolio, Cash, Conventional, FHA, VA
Horse Property N
Listing Terms Bank Portfolio, Cash, Conventional, FHA, VA
Financing Bank Portfolio,Cash,Conventional,FHA,VA
Special Listing Condition Standard
Pets Allowed Cats OK, Dogs OK







