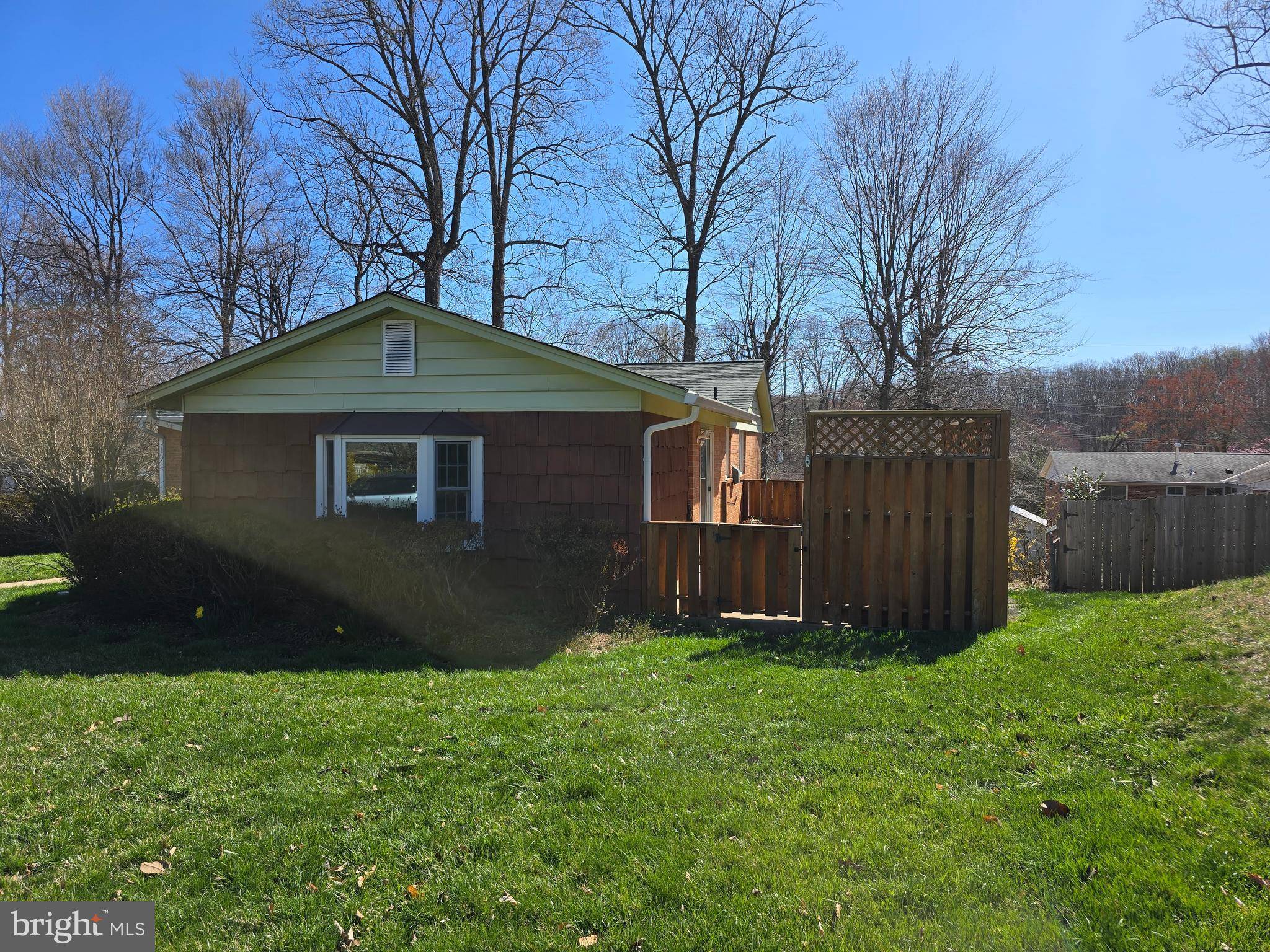3 Beds
3 Baths
2,944 SqFt
3 Beds
3 Baths
2,944 SqFt
Key Details
Property Type Single Family Home
Sub Type Detached
Listing Status Coming Soon
Purchase Type For Sale
Square Footage 2,944 sqft
Price per Sqft $271
Subdivision Kings Park
MLS Listing ID VAFX2230436
Style Contemporary
Bedrooms 3
Full Baths 3
HOA Y/N N
Abv Grd Liv Area 1,840
Originating Board BRIGHT
Year Built 1964
Available Date 2025-04-10
Annual Tax Amount $8,124
Tax Year 2025
Lot Size 10,500 Sqft
Acres 0.24
Property Sub-Type Detached
Property Description
Location
State VA
County Fairfax
Zoning 130
Rooms
Other Rooms Living Room, Dining Room, Primary Bedroom, Bedroom 2, Bedroom 3, Kitchen, Family Room, Laundry, Recreation Room, Bathroom 2, Bathroom 3, Hobby Room, Primary Bathroom
Basement Daylight, Full, Heated, Partially Finished, Space For Rooms, Walkout Level
Main Level Bedrooms 3
Interior
Interior Features Bathroom - Tub Shower, Bathroom - Walk-In Shower, Dining Area, Entry Level Bedroom, Floor Plan - Open, Kitchen - Eat-In, Primary Bath(s), Pantry, Wood Floors
Hot Water Natural Gas
Heating Forced Air
Cooling Central A/C
Flooring Hardwood, Luxury Vinyl Plank, Tile/Brick
Fireplaces Number 1
Equipment Built-In Microwave, Built-In Range, Dishwasher, Disposal, Dryer - Electric, Icemaker, Oven - Double, Six Burner Stove, Washer, Water Heater
Fireplace Y
Window Features Double Pane,Insulated
Appliance Built-In Microwave, Built-In Range, Dishwasher, Disposal, Dryer - Electric, Icemaker, Oven - Double, Six Burner Stove, Washer, Water Heater
Heat Source Natural Gas
Laundry Lower Floor
Exterior
Garage Spaces 4.0
Water Access N
Accessibility None
Total Parking Spaces 4
Garage N
Building
Story 2
Foundation Permanent
Sewer Public Sewer
Water Public
Architectural Style Contemporary
Level or Stories 2
Additional Building Above Grade, Below Grade
New Construction N
Schools
Elementary Schools Kings Park
Middle Schools Lake Braddock Secondary School
High Schools Lake Braddock
School District Fairfax County Public Schools
Others
Senior Community No
Tax ID 0791 06 0321
Ownership Fee Simple
SqFt Source Assessor
Acceptable Financing Cash, Conventional, FHA, VA, VHDA
Horse Property N
Listing Terms Cash, Conventional, FHA, VA, VHDA
Financing Cash,Conventional,FHA,VA,VHDA
Special Listing Condition Standard



