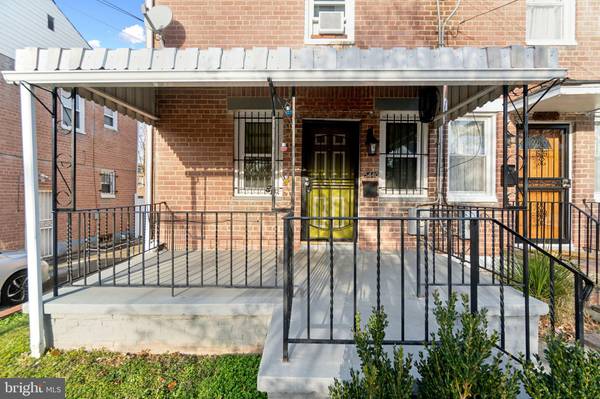
3 Beds
2 Baths
1,102 SqFt
3 Beds
2 Baths
1,102 SqFt
Key Details
Property Type Single Family Home, Townhouse
Sub Type Twin/Semi-Detached
Listing Status Coming Soon
Purchase Type For Sale
Square Footage 1,102 sqft
Price per Sqft $294
Subdivision Capitol View
MLS Listing ID DCDC2169482
Style Traditional
Bedrooms 3
Full Baths 2
HOA Y/N N
Abv Grd Liv Area 800
Originating Board BRIGHT
Year Built 1947
Annual Tax Amount $506
Tax Year 2023
Lot Size 2,346 Sqft
Acres 0.05
Property Description
The main level features gleaming hardwood floors and flexible spaces for a living room, dining area, kitchen, and family room—ready to be tailored to your lifestyle. The upper level offers ample square footage, waiting to be transformed into your ideal bedroom and bathroom configuration. The partially finished lower level provides even more possibilities, whether as a recreation room, home office, or additional living space.
Outside, you'll find a welcoming front yard and porch, plus a deep, sunlit backyard—ideal for gardening, outdoor entertaining, or creating a personal retreat.
Situated in a prime location, just blocks from East Capitol and Central Avenue, this home is close to neighborhood gems like the Harris and Fletcher-Johnson recreation centers.
Seize this opportunity to craft a home that reflects your unique style and needs. Contact us today to schedule a viewing and start your renovation journey!
Location
State DC
County Washington
Zoning R-2
Direction South
Rooms
Basement Connecting Stairway
Main Level Bedrooms 1
Interior
Interior Features Ceiling Fan(s), Floor Plan - Traditional, Kitchen - Galley, Wood Floors
Hot Water Natural Gas
Heating Forced Air
Cooling Window Unit(s)
Flooring Hardwood, Ceramic Tile
Equipment Stainless Steel Appliances, Refrigerator, Oven/Range - Gas, Washer, Dryer
Furnishings No
Fireplace N
Appliance Stainless Steel Appliances, Refrigerator, Oven/Range - Gas, Washer, Dryer
Heat Source Natural Gas
Laundry Lower Floor
Exterior
Exterior Feature Porch(es)
Water Access N
Roof Type Unknown
Accessibility None
Porch Porch(es)
Garage N
Building
Story 3
Foundation Brick/Mortar, Slab
Sewer Public Sewer
Water Public
Architectural Style Traditional
Level or Stories 3
Additional Building Above Grade, Below Grade
Structure Type Dry Wall
New Construction N
Schools
Elementary Schools C.W. Harris
Middle Schools Kelly Miller
High Schools Woodson H.D. Senior
School District District Of Columbia Public Schools
Others
Pets Allowed Y
Senior Community No
Tax ID 5291//0063
Ownership Fee Simple
SqFt Source Assessor
Acceptable Financing Cash, Conventional, FHA
Horse Property N
Listing Terms Cash, Conventional, FHA
Financing Cash,Conventional,FHA
Special Listing Condition Standard
Pets Allowed No Pet Restrictions







