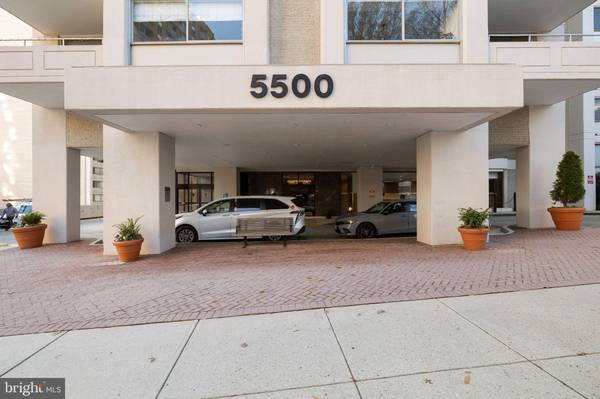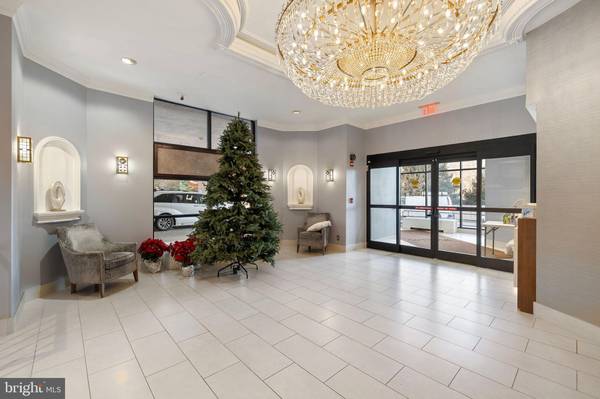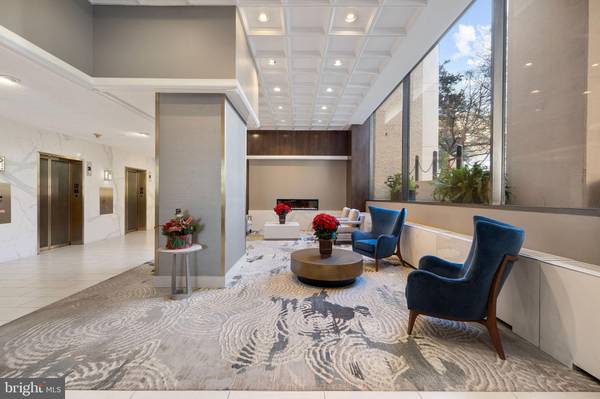
2 Beds
2 Baths
1,288 SqFt
2 Beds
2 Baths
1,288 SqFt
Key Details
Property Type Condo
Sub Type Condo/Co-op
Listing Status Active
Purchase Type For Rent
Square Footage 1,288 sqft
Subdivision Willoughby Of Chevy Chase
MLS Listing ID MDMC2157218
Style Contemporary
Bedrooms 2
Full Baths 2
Condo Fees $1,188/mo
HOA Y/N N
Abv Grd Liv Area 1,288
Originating Board BRIGHT
Year Built 1968
Property Description
2-Bed, 2-Bath Condo with Private Balcony in the Heart of Chevy Chase
Discover effortless luxury in this beautifully furnished condo at 5500 Friendship Blvd. With an open-concept design, the modern kitchen boasts granite countertops, stainless steel appliances, and a large breakfast bar that flows seamlessly into the living area—perfect for relaxing or entertaining. The owner’s suite features an en-suite bath, and your private balcony offers stunning views.
Located in vibrant Friendship Heights, you’ll be steps from high-end shopping, Whole Foods, and the newly opened The Heights Food Hall. Enjoy on-site fitness facilities and easy access to the Capital Crescent Trail for outdoor activities.
Commuting is simple with the Friendship Heights Metro station nearby, connecting you to downtown D.C. in just 20 minutes. This walkable neighborhood offers suburban tranquility with urban perks.
This is the perfect home for those seeking convenience, comfort, and style. Schedule your tour today!
Location
State MD
County Montgomery
Zoning R
Rooms
Main Level Bedrooms 2
Interior
Interior Features Bar, Breakfast Area, Built-Ins, Carpet, Combination Dining/Living, Entry Level Bedroom, Floor Plan - Open, Kitchen - Island, Wood Floors, Upgraded Countertops
Hot Water Natural Gas
Heating Forced Air
Cooling Other
Equipment Built-In Microwave, Cooktop, Oven - Double, Range Hood, Refrigerator, Oven - Wall, Stainless Steel Appliances
Furnishings Yes
Fireplace N
Window Features Sliding
Appliance Built-In Microwave, Cooktop, Oven - Double, Range Hood, Refrigerator, Oven - Wall, Stainless Steel Appliances
Heat Source Natural Gas
Laundry Shared
Exterior
Exterior Feature Balcony
Parking Features Covered Parking
Garage Spaces 1.0
Amenities Available Common Grounds, Exercise Room, Pool Mem Avail, Community Center, Concierge, Fitness Center
Water Access N
View Panoramic
Accessibility None
Porch Balcony
Total Parking Spaces 1
Garage Y
Building
Story 1
Unit Features Hi-Rise 9+ Floors
Sewer Public Sewer
Water Public
Architectural Style Contemporary
Level or Stories 1
Additional Building Above Grade, Below Grade
New Construction N
Schools
Middle Schools Westland
High Schools Bethesda-Chevy Chase
School District Montgomery County Public Schools
Others
Pets Allowed N
HOA Fee Include Trash,Ext Bldg Maint,Pool(s),Common Area Maintenance,Health Club,All Ground Fee,Electricity,Gas,Heat,Sewer,Snow Removal,Water
Senior Community No
Tax ID 160702195307
Ownership Other
Miscellaneous Air Conditioning,Common Area Maintenance,Cooking,Electricity,Furnished,Gas,Grounds Maintenance,Heat,HOA/Condo Fee,Water,Trash Removal,Snow Removal,Sewer
Security Features 24 hour security







