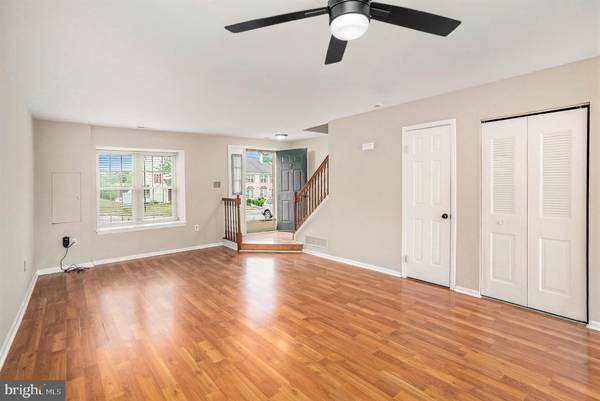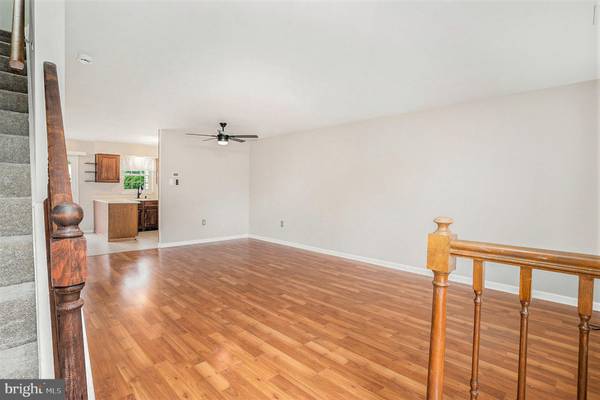
2 Beds
2 Baths
1,426 SqFt
2 Beds
2 Baths
1,426 SqFt
Key Details
Property Type Townhouse
Sub Type Interior Row/Townhouse
Listing Status Active
Purchase Type For Rent
Square Footage 1,426 sqft
Subdivision Maple Glen
MLS Listing ID PAMC2124040
Style Traditional
Bedrooms 2
Full Baths 1
Half Baths 1
HOA Fees $195/mo
HOA Y/N Y
Abv Grd Liv Area 1,426
Originating Board BRIGHT
Year Built 1987
Lot Size 800 Sqft
Acres 0.02
Lot Dimensions 20.00 x 0.00
Property Description
Tenant(s) will be responsible for all utilities and renters insurance is required. Lease will be subject to the associations governing documents including rules and regulations.
Requirements to move in: Gross household income equal to 3xs the monthly rent with verifiable income, 600+ credit score, security deposit and first month due at move in.
Location
State PA
County Montgomery
Area Lower Pottsgrove Twp (10642)
Zoning RESIDENTIAL
Rooms
Main Level Bedrooms 2
Interior
Interior Features Attic, Carpet, Ceiling Fan(s), Dining Area, Family Room Off Kitchen, Floor Plan - Open, Kitchen - Eat-In, Kitchen - Island, Pantry, Skylight(s), Bathroom - Tub Shower
Hot Water Natural Gas
Heating Forced Air
Cooling Central A/C
Inclusions Refrigerator, Gas Range, Microwave, Dishwasher, Washer & Dryer.
Equipment Built-In Microwave, Dishwasher, Dryer, Microwave, Oven/Range - Gas, Range Hood, Refrigerator, Washer, Washer - Front Loading, Dryer - Electric, Washer/Dryer Stacked
Fireplace N
Window Features Double Hung,Skylights
Appliance Built-In Microwave, Dishwasher, Dryer, Microwave, Oven/Range - Gas, Range Hood, Refrigerator, Washer, Washer - Front Loading, Dryer - Electric, Washer/Dryer Stacked
Heat Source Natural Gas
Laundry Upper Floor
Exterior
Amenities Available Tot Lots/Playground, Reserved/Assigned Parking
Water Access N
Accessibility None
Garage N
Building
Lot Description Rear Yard, Level
Story 2.5
Foundation Slab
Sewer Public Sewer
Water Public
Architectural Style Traditional
Level or Stories 2.5
Additional Building Above Grade, Below Grade
New Construction N
Schools
School District Pottsgrove
Others
Pets Allowed Y
HOA Fee Include Lawn Maintenance,Common Area Maintenance,Road Maintenance,Reserve Funds,Trash
Senior Community No
Tax ID 42-00-03042-111
Ownership Other
SqFt Source Assessor
Miscellaneous HOA/Condo Fee,Lawn Service,Snow Removal,Trash Removal,Common Area Maintenance,Grounds Maintenance,HVAC Maint,Parking
Pets Allowed Dogs OK, Number Limit, Pet Addendum/Deposit







