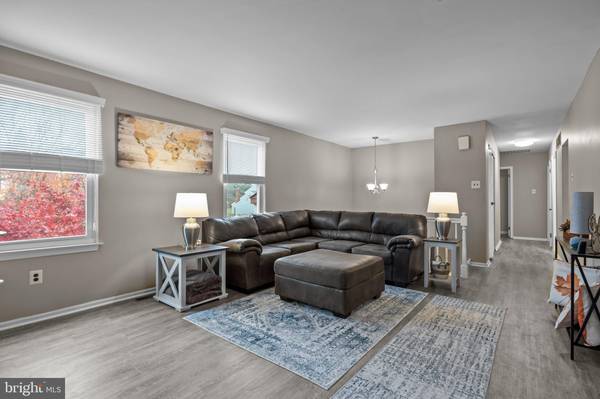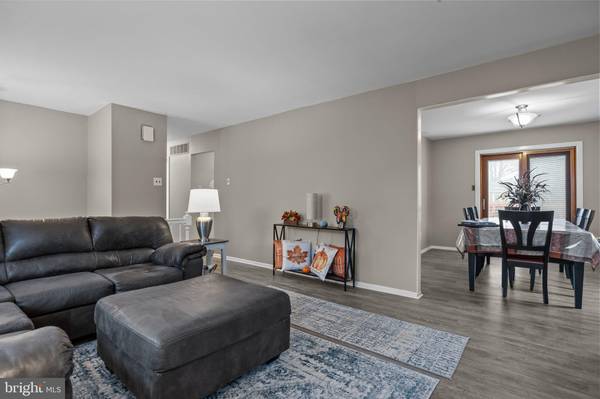
4 Beds
2 Baths
2,370 SqFt
4 Beds
2 Baths
2,370 SqFt
OPEN HOUSE
Sat Nov 30, 1:00pm - 3:00pm
Sun Dec 01, 1:00pm - 3:00pm
Key Details
Property Type Single Family Home
Sub Type Detached
Listing Status Active
Purchase Type For Sale
Square Footage 2,370 sqft
Price per Sqft $263
Subdivision Richboro Farms
MLS Listing ID PABU2083886
Style Bi-level
Bedrooms 4
Full Baths 2
HOA Y/N N
Abv Grd Liv Area 2,370
Originating Board BRIGHT
Year Built 1978
Annual Tax Amount $6,448
Tax Year 2024
Lot Size 0.257 Acres
Acres 0.26
Lot Dimensions 80.00 x 140.00
Property Description
Location
State PA
County Bucks
Area Northampton Twp (10131)
Zoning AR
Rooms
Other Rooms Living Room, Dining Room, Bedroom 2, Bedroom 3, Bedroom 4, Kitchen, Family Room, Bedroom 1, Laundry, Bathroom 1, Bathroom 2
Main Level Bedrooms 3
Interior
Interior Features Bathroom - Stall Shower, Bathroom - Tub Shower, Formal/Separate Dining Room, Kitchen - Eat-In, Kitchen - Table Space, Upgraded Countertops, Walk-in Closet(s), Entry Level Bedroom
Hot Water Electric
Heating Heat Pump(s)
Cooling Central A/C
Flooring Carpet, Ceramic Tile, Hardwood, Luxury Vinyl Plank
Fireplaces Number 1
Fireplaces Type Brick, Wood
Inclusions Washer, dryer, refrigerator, microwave, deck furniture, bbq grill, tent shed, ring camera all in as-is condition.
Equipment Dishwasher, Dryer - Electric, Oven/Range - Electric, Refrigerator, Stainless Steel Appliances, Washer, Water Heater
Fireplace Y
Appliance Dishwasher, Dryer - Electric, Oven/Range - Electric, Refrigerator, Stainless Steel Appliances, Washer, Water Heater
Heat Source Electric
Laundry Lower Floor
Exterior
Exterior Feature Deck(s), Patio(s)
Garage Garage - Front Entry, Inside Access
Garage Spaces 5.0
Water Access N
Roof Type Shingle
Accessibility None
Porch Deck(s), Patio(s)
Attached Garage 1
Total Parking Spaces 5
Garage Y
Building
Lot Description Level
Story 2
Foundation Slab
Sewer Public Sewer
Water Public
Architectural Style Bi-level
Level or Stories 2
Additional Building Above Grade, Below Grade
New Construction N
Schools
High Schools Council Rock High School South
School District Council Rock
Others
Senior Community No
Tax ID 31-077-061
Ownership Fee Simple
SqFt Source Assessor
Acceptable Financing Cash, Conventional, FHA, VA
Listing Terms Cash, Conventional, FHA, VA
Financing Cash,Conventional,FHA,VA
Special Listing Condition Standard







