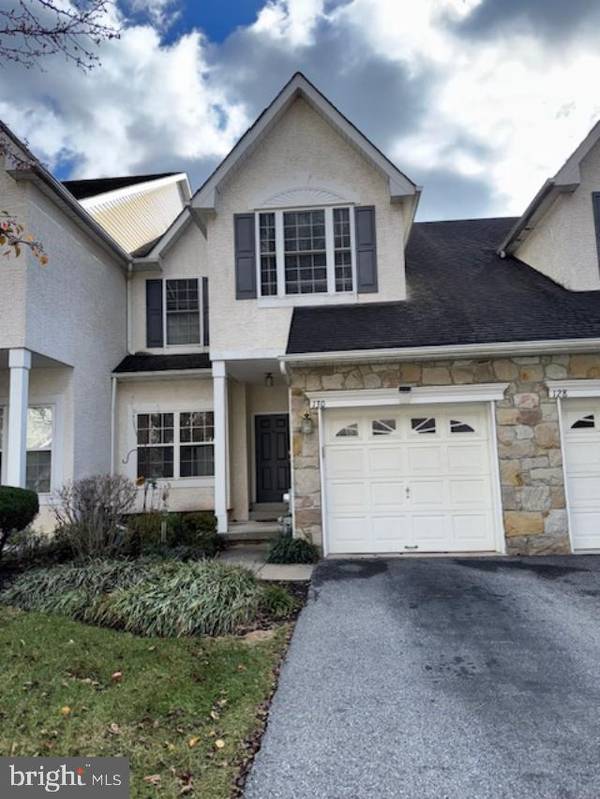
3 Beds
3 Baths
1,629 SqFt
3 Beds
3 Baths
1,629 SqFt
Key Details
Property Type Townhouse
Sub Type Interior Row/Townhouse
Listing Status Active
Purchase Type For Rent
Square Footage 1,629 sqft
Subdivision None Available
MLS Listing ID PACT2087536
Style Traditional
Bedrooms 3
Full Baths 2
Half Baths 1
HOA Y/N Y
Abv Grd Liv Area 1,629
Originating Board BRIGHT
Year Built 2005
Lot Size 4,449 Sqft
Acres 0.1
Lot Dimensions 0.00 x 0.00
Property Description
2nd floor Modern side/side laundry on 2nd floor for easy transition to the bedrooms. Large Main bedroom suite with vaulted ceiling, c/f, huge walk in closet w/ closet organizer.. The main bathroom suite is incredible. Newer huge shower with a bench seat and quartz counter double vanity, and skylight. 2 additional bedrooms with dimmer recessed lights. The second largest bedroom also has a walk-in closet and closet organizer.
Huge unfinished walkout basement newer blinds, small patio under the deck. Tremendous workout area, storage, or possible play area.
No carpets to worry about the 1st floor is Solid hardwood flooring, and engineer flooring on the second level. Whole house freshly painted and both bathrooms were remodeled recently, All new blinds and newer vinyl on second floor. takes you to lots of open green space, newly installed deck in the back. Installed new water heater recently and there is a HVAC maintenance policy that covers all repairs. landlord covers HOA fee. Sewer, water and gas/electric paid by tenant. East Caln Park at Bell Tavern offers playgrounds, water sprinklers, basketball courts, volleyball, tennis sand pit, picnic benches, deck hockey, walking trails. Wegmans shopping center less than a mile to this home. Easy access to Rt. 30, Rt. 113, Rt. 202, Rt. 100 and the PA Turnpike. Maintenance free living -
No pet fee or deposit for lease begins 1/1/24 or sooner.
Master bedroom (12.8x15.7) c/f vaulted ceiling 3 windows blinds
Closet (8x6.5) closet organizer
Master bathroom (12.9x 6.6)
Brand new lg tile shower with seat, skylight, new double vanity quartz counter
(13.7x10.5) 2bd largest br dimmer recessed lights. Late 3 windows w blinds
Walkin closet (3.10x5.10)
3rd br (9.8x11.2) slider closet 1 window w blinds dimmer recessed lights
(7.9x7.10) 1st floor office
(7.3x7.3) breakfast room chandelier window seat 2 windows.
(9.5x6.1) kitchen steel appliances. Deep steel sink, G/d, dishwasher, gas range, bi microwave. Cherry cabinets
(12.10x7) dining area chandelier and sliders to deck
(12.5x15) fam room vaulted ceiling 1 skylight and 2 windows side by side of wood burning fireplace.
(20x18.7) composite deck larger that most in neighborhood. Hear rt 30 but more privacy than most
(38x22.7) full unfinished 1 window slider to rear patio under deck
Gas hvac and French drain
Location
State PA
County Chester
Area East Caln Twp (10340)
Zoning RES
Rooms
Basement Daylight, Full, Unfinished, Walkout Level, Sump Pump, Poured Concrete, Drainage System
Interior
Interior Features Bathroom - Stall Shower, Breakfast Area, Ceiling Fan(s), Combination Kitchen/Dining, Dining Area, Family Room Off Kitchen, Floor Plan - Open, Kitchen - Gourmet, Recessed Lighting, Skylight(s), Sprinkler System, Stove - Wood, Upgraded Countertops, Walk-in Closet(s), Wood Floors, Window Treatments
Hot Water Natural Gas
Cooling Central A/C
Flooring Engineered Wood, Ceramic Tile, Hardwood
Fireplaces Number 1
Equipment Built-In Microwave, Built-In Range, Disposal, Dishwasher, Dryer - Electric, Water Heater, Washer, Stainless Steel Appliances, Refrigerator, Oven/Range - Gas
Furnishings No
Fireplace Y
Window Features Double Hung,Skylights,Sliding
Appliance Built-In Microwave, Built-In Range, Disposal, Dishwasher, Dryer - Electric, Water Heater, Washer, Stainless Steel Appliances, Refrigerator, Oven/Range - Gas
Heat Source Natural Gas
Exterior
Parking Features Built In, Garage - Front Entry, Inside Access, Garage Door Opener
Garage Spaces 2.0
Utilities Available Cable TV Available, Electric Available, Natural Gas Available, Phone Available, Sewer Available, Water Available
Water Access N
Roof Type Shingle
Accessibility None
Attached Garage 1
Total Parking Spaces 2
Garage Y
Building
Story 2
Foundation Concrete Perimeter
Sewer Public Sewer
Water Public
Architectural Style Traditional
Level or Stories 2
Additional Building Above Grade, Below Grade
New Construction N
Schools
Elementary Schools East Ward
Middle Schools Lionville
High Schools Downingtown Hs East Campus
School District Downingtown Area
Others
Pets Allowed Y
Senior Community No
Tax ID 40-02 -1286
Ownership Other
SqFt Source Assessor
Horse Property N
Pets Allowed Case by Case Basis







