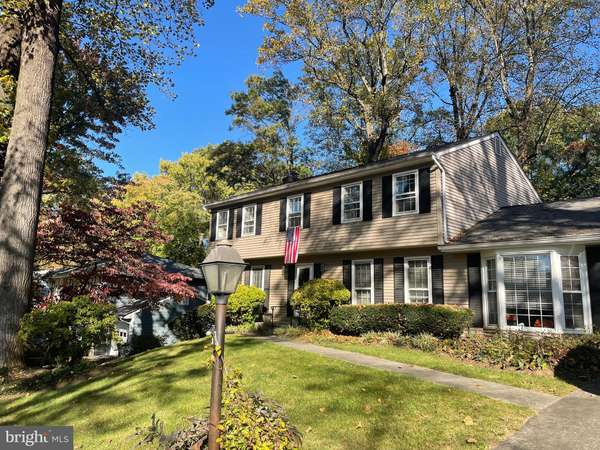
5 Beds
3 Baths
3,156 SqFt
5 Beds
3 Baths
3,156 SqFt
Key Details
Property Type Single Family Home
Sub Type Detached
Listing Status Coming Soon
Purchase Type For Sale
Square Footage 3,156 sqft
Price per Sqft $426
Subdivision Marlborough
MLS Listing ID VAFX2207570
Style Colonial
Bedrooms 5
Full Baths 2
Half Baths 1
HOA Y/N N
Abv Grd Liv Area 2,456
Originating Board BRIGHT
Year Built 1969
Annual Tax Amount $13,949
Tax Year 2024
Lot Size 10,620 Sqft
Acres 0.24
Property Description
This beautifully maintained home has it all: a fantastic Main Level lay-out featuring warm, oak flooring, a dedicated Office/Study with built-ins, a spacious Living Room, a large separate Dining Room, a wonderfully renovated Kitchen with a sunny Breakfast Area, and a welcoming Family Room anchored by a fantastic gas Fireplace. Sliding glass doors lead to a lovely Deck and the beautiful, private back yard that is nearly fully fenced. An updated Powder Room, a separate Laundry Room and access to the one-car Garage complete the Main Level.
Upstairs, there are 5 -- count 'em 5 -- Bedrooms, all with fabulous hardwood floors, along with two Full Baths. One is Ensuite to the Primary Bedroom, and also features a separate Dressing Area.
Back downstairs, last but not least, is a fully finished Lower Level, perfect for a Man Cave, Play Room or Home Gym. There is a large Cedar Closet AND a separate Workshop/Storage Area, plus Bilco Doors leading to the back yard, perfect for moving large items, including furniture, in and out of the home.
This one has it all and will provide its new owners with plenty of room to roam!
Updates? Oh YES! Hot water heater 2021, Attic Insulation 2021, Kitchen 2019, Roof 2018, AC 2011; the list goes on and on!!
All this in the fabled Nantucket-Marlborough neighborhood, a warm and friendly community of Christmas Light contests, Halloween parades and Play Groups. Our sidewalks feature walkers, joggers and children’s chalk art, a place where you’ll quickly learn the names of the neighborhood pups AND their owners! The location is outstanding: close to Tysons, DC, the Mosaic District, both the East + West Falls Church Metros, 66, the GW Parkway and 495. Come see this one and imagine your future! Happily ever after begins HERE!
Professional photos coming in December. Expected Active date: early January
Location
State VA
County Fairfax
Zoning 130
Rooms
Other Rooms Living Room, Dining Room, Primary Bedroom, Bedroom 2, Bedroom 4, Bedroom 5, Kitchen, Family Room, Basement, Foyer, Laundry, Office, Bathroom 2, Bathroom 3, Half Bath
Basement Full, Workshop, Fully Finished, Connecting Stairway
Interior
Interior Features Breakfast Area, Built-Ins, Family Room Off Kitchen, Formal/Separate Dining Room, Kitchen - Eat-In, Kitchen - Table Space, Pantry, Primary Bath(s), Recessed Lighting, Upgraded Countertops, Walk-in Closet(s), Wood Floors
Hot Water Natural Gas
Cooling Central A/C
Fireplaces Number 1
Fireplaces Type Brick, Gas/Propane, Mantel(s)
Equipment Built-In Microwave
Fireplace Y
Appliance Built-In Microwave
Heat Source Natural Gas
Laundry Main Floor
Exterior
Garage Additional Storage Area, Garage - Front Entry, Inside Access
Garage Spaces 1.0
Fence Partially
Waterfront N
Water Access N
View Garden/Lawn
Accessibility None
Attached Garage 1
Total Parking Spaces 1
Garage Y
Building
Lot Description Landscaping, Level
Story 3
Foundation Block
Sewer Public Sewer
Water Public
Architectural Style Colonial
Level or Stories 3
Additional Building Above Grade, Below Grade
New Construction N
Schools
Elementary Schools Haycock
Middle Schools Longfellow
High Schools Mclean
School District Fairfax County Public Schools
Others
Senior Community No
Tax ID 0402 12 0088
Ownership Fee Simple
SqFt Source Assessor
Special Listing Condition Standard







