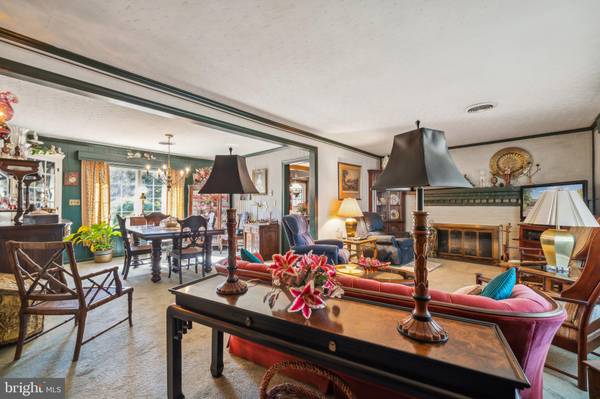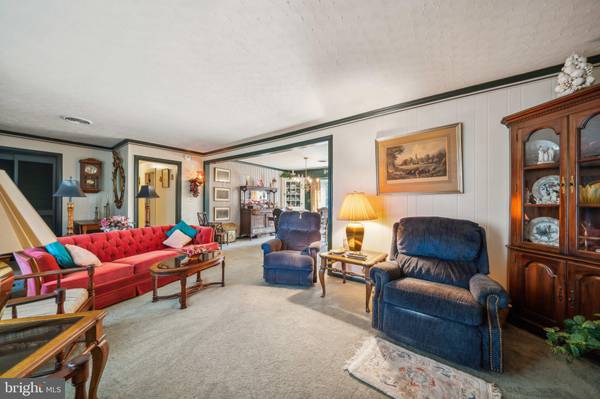
4 Beds
2 Baths
2,010 SqFt
4 Beds
2 Baths
2,010 SqFt
Key Details
Property Type Single Family Home
Sub Type Detached
Listing Status Active
Purchase Type For Sale
Square Footage 2,010 sqft
Price per Sqft $367
Subdivision None Available
MLS Listing ID VAAB2000816
Style Ranch/Rambler
Bedrooms 4
Full Baths 2
HOA Y/N N
Abv Grd Liv Area 2,010
Originating Board BRIGHT
Year Built 1971
Annual Tax Amount $3,369
Tax Year 2023
Lot Size 9.170 Acres
Acres 9.17
Property Description
Location
State VA
County Albemarle
Zoning RA
Rooms
Main Level Bedrooms 4
Interior
Interior Features Bathroom - Soaking Tub, Breakfast Area, Carpet, Dining Area, Entry Level Bedroom, Floor Plan - Traditional, Kitchen - Eat-In, Window Treatments, Wood Floors
Hot Water Electric
Heating Baseboard - Electric
Cooling Central A/C
Flooring Carpet, Vinyl, Hardwood
Fireplaces Number 1
Fireplaces Type Fireplace - Glass Doors, Gas/Propane
Furnishings No
Fireplace Y
Heat Source Electric
Laundry Main Floor
Exterior
Exterior Feature Patio(s), Porch(es)
Garage Spaces 6.0
Waterfront N
Water Access N
Accessibility Doors - Swing In, Grab Bars Mod, No Stairs
Porch Patio(s), Porch(es)
Total Parking Spaces 6
Garage N
Building
Lot Description Adjoins - Open Space, Front Yard, Landscaping, Rear Yard, Subdivision Possible, Cleared, Partly Wooded
Story 1
Foundation Crawl Space
Sewer Gravity Sept Fld, On Site Septic
Water Private, Well
Architectural Style Ranch/Rambler
Level or Stories 1
Additional Building Above Grade, Below Grade
Structure Type Dry Wall
New Construction N
Schools
School District Albemarle County Public Schools
Others
Senior Community No
Tax ID 136000000006C0
Ownership Fee Simple
SqFt Source Assessor
Acceptable Financing Conventional, Seller Financing
Listing Terms Conventional, Seller Financing
Financing Conventional,Seller Financing
Special Listing Condition Standard







