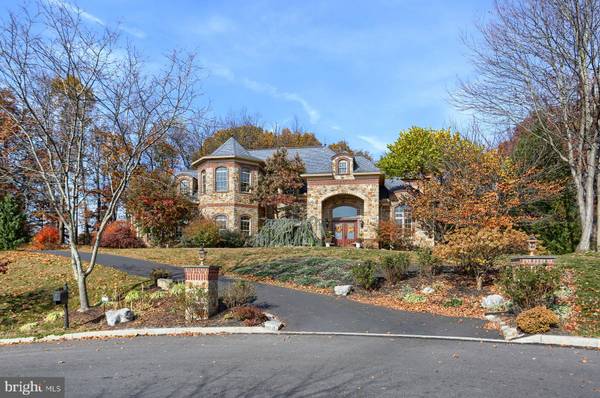
6 Beds
6 Baths
6,656 SqFt
6 Beds
6 Baths
6,656 SqFt
Key Details
Property Type Single Family Home
Sub Type Detached
Listing Status Pending
Purchase Type For Sale
Square Footage 6,656 sqft
Price per Sqft $240
Subdivision Pinehurst Hills
MLS Listing ID PACB2035352
Style Traditional
Bedrooms 6
Full Baths 5
Half Baths 1
HOA Fees $500/ann
HOA Y/N Y
Abv Grd Liv Area 5,156
Originating Board BRIGHT
Year Built 2008
Annual Tax Amount $12,577
Tax Year 2024
Lot Size 1.070 Acres
Acres 1.07
Property Description
Location
State PA
County Cumberland
Area Hampden Twp (14410)
Zoning RESIDENTIAL
Rooms
Other Rooms Living Room, Dining Room, Primary Bedroom, Bedroom 2, Bedroom 3, Bedroom 4, Kitchen, Game Room, Family Room, Breakfast Room, Laundry, Other, Office, Primary Bathroom, Full Bath, Additional Bedroom
Basement Full, Fully Finished
Main Level Bedrooms 1
Interior
Interior Features Formal/Separate Dining Room, Additional Stairway, Ceiling Fan(s), Central Vacuum, Crown Moldings, Curved Staircase, Kitchen - Eat-In, Kitchen - Gourmet, Kitchen - Island, Pantry, Recessed Lighting, Wainscotting, Wine Storage, Wood Floors, Window Treatments
Hot Water Electric
Heating Forced Air
Cooling Central A/C
Flooring Carpet, Ceramic Tile, Hardwood
Fireplaces Number 2
Fireplaces Type Double Sided, Gas/Propane
Equipment Central Vacuum
Fireplace Y
Appliance Central Vacuum
Heat Source Natural Gas
Laundry Main Floor
Exterior
Exterior Feature Patio(s), Roof
Parking Features Garage - Side Entry
Garage Spaces 4.0
Water Access N
View Mountain
Roof Type Fiberglass,Asphalt
Accessibility None
Porch Patio(s), Roof
Attached Garage 4
Total Parking Spaces 4
Garage Y
Building
Story 2
Foundation Concrete Perimeter
Sewer Public Sewer
Water Public
Architectural Style Traditional
Level or Stories 2
Additional Building Above Grade, Below Grade
New Construction N
Schools
High Schools Cumberland Valley
School District Cumberland Valley
Others
Pets Allowed Y
Senior Community No
Tax ID 10-14-0842-180
Ownership Fee Simple
SqFt Source Estimated
Security Features Smoke Detector
Acceptable Financing Cash, Conventional
Listing Terms Cash, Conventional
Financing Cash,Conventional
Special Listing Condition Standard
Pets Allowed No Pet Restrictions







