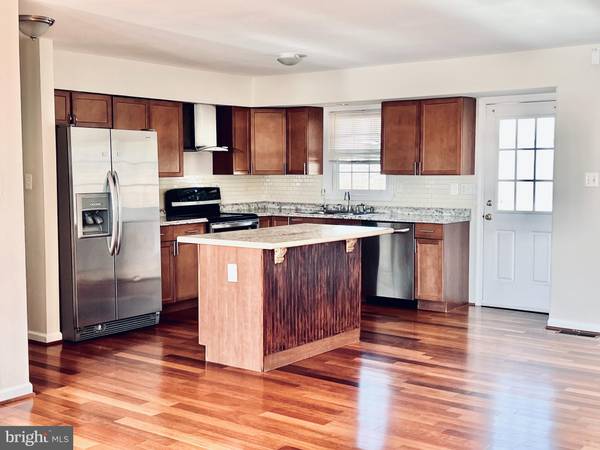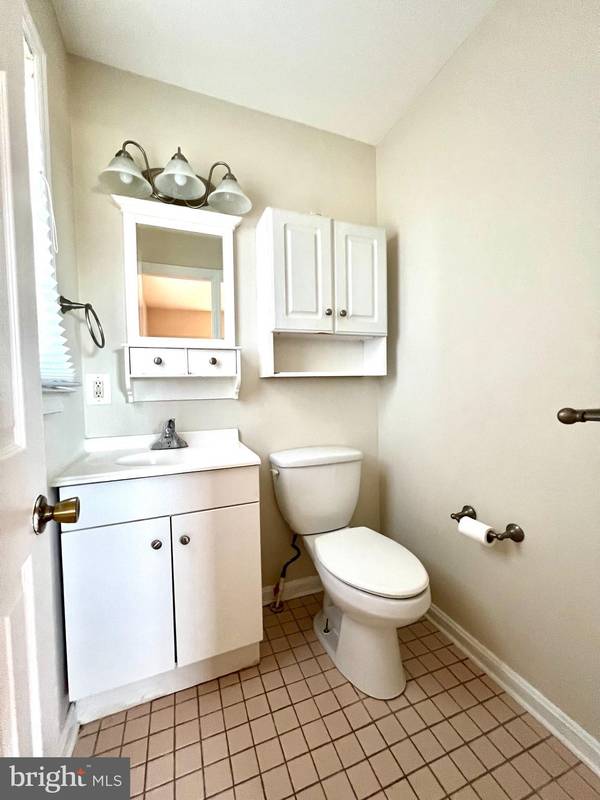
3 Beds
2 Baths
1,514 SqFt
3 Beds
2 Baths
1,514 SqFt
Key Details
Property Type Single Family Home
Sub Type Detached
Listing Status Active
Purchase Type For Rent
Square Footage 1,514 sqft
Subdivision Clarksville Hunt
MLS Listing ID MDHW2046702
Style Ranch/Rambler
Bedrooms 3
Full Baths 1
Half Baths 1
HOA Y/N N
Abv Grd Liv Area 1,214
Originating Board BRIGHT
Year Built 1959
Lot Size 0.459 Acres
Acres 0.46
Property Description
Welcome to this inviting brick rancher offering comfort and convenience in a prime location! Situated on a half-acre lot, this home boasts a beautifully landscaped yard and a large gardening/storage shed, ideal for outdoor enthusiasts or those in need of extra storage space. Inside, you'll find an open and airy floor plan with gorgeous hardwood floors throughout, a cozy fireplace, and fresh paint that gives the home a modern yet timeless feel. The spacious living areas are perfect for both relaxation and entertaining. The full unfinished basement provides ample space for laundry and endless possibilities for customization—whether you're looking to create a home gym, workshop, or additional living space. Located just minutes from Route 32, this home offers easy access to shopping, dining, and highly rated schools, making it a perfect choice for families and commuters alike. Don’t miss the opportunity to make this well-maintained home yours. Schedule your tour today!
Location
State MD
County Howard
Zoning R12
Rooms
Basement Full, Outside Entrance, Poured Concrete, Unfinished
Main Level Bedrooms 3
Interior
Hot Water Electric
Heating Forced Air
Cooling Central A/C
Flooring Engineered Wood
Heat Source Electric
Exterior
Water Access N
Accessibility 2+ Access Exits
Garage N
Building
Story 2
Foundation Block
Sewer Public Sewer
Water Public
Architectural Style Ranch/Rambler
Level or Stories 2
Additional Building Above Grade, Below Grade
Structure Type Dry Wall
New Construction N
Schools
Elementary Schools Pointers Run
Middle Schools Clarksville
High Schools River Hill
School District Howard County Public School System
Others
Pets Allowed Y
Senior Community No
Tax ID 1405363721
Ownership Other
SqFt Source Estimated
Pets Description Case by Case Basis, Pet Addendum/Deposit







