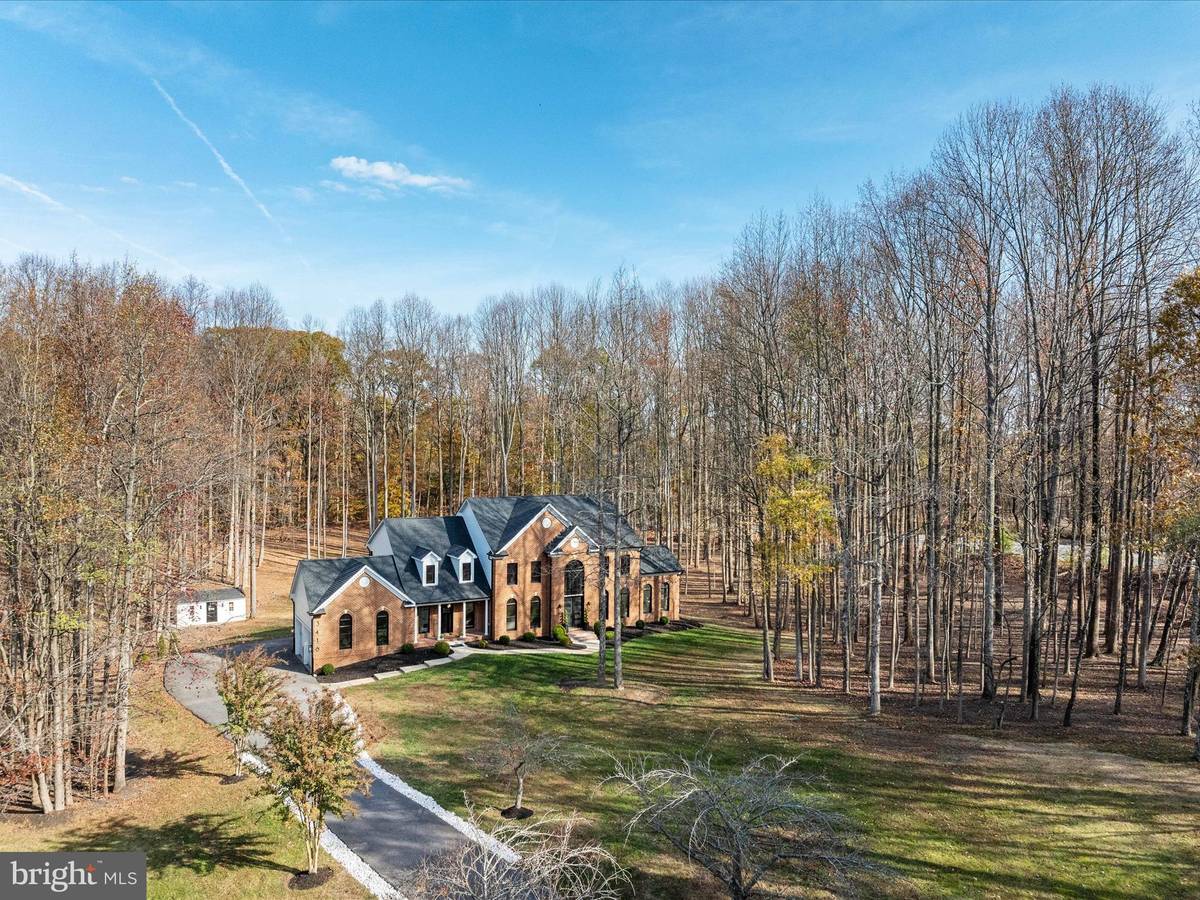
4 Beds
5 Baths
6,000 SqFt
4 Beds
5 Baths
6,000 SqFt
Key Details
Property Type Single Family Home
Sub Type Detached
Listing Status Active
Purchase Type For Sale
Square Footage 6,000 sqft
Price per Sqft $358
Subdivision South River Colony
MLS Listing ID MDAA2098502
Style Colonial
Bedrooms 4
Full Baths 4
Half Baths 1
HOA Fees $209/mo
HOA Y/N Y
Abv Grd Liv Area 4,500
Originating Board BRIGHT
Year Built 1999
Annual Tax Amount $1
Tax Year 2024
Lot Size 3.790 Acres
Acres 3.79
Property Description
Upstairs, the primary suite is a sanctuary of indulgence, featuring a private sitting area, an oversized walk-in closet, and a spa-inspired en suite. The bathroom is a masterpiece, with a dual walk-in glass shower, a deep freestanding soaking tub, and a sleek double vanity. A loft area—ideal for movie nights, homework, or sleepovers—connects the additional bedrooms, which include a Jack-and-Jill suite and another full bath. The lower level is designed for entertaining and leisure. A private bedroom and full bath, wet bar, gaming room, billiard room, and expansive recreation space create endless possibilities for hosting and family fun. Outside, the private pool and expansive decking elevate outdoor living, offering the ultimate setting for summer gatherings and tranquil evenings under the stars. The South River Colony community enhances your lifestyle with exclusive amenities, including a clubhouse, pool, tennis courts, playgrounds, and proximity to the prestigious South River Golf Club. With an oversized two-car garage and a grand driveway, this home is perfect for accommodating guests during holidays and celebrations. This home isn’t just a residence; it’s a lifestyle. From hosting unforgettable parties to creating cherished family traditions, 3416 Burgh Lane offers a luxurious canvas for your dreams. Don't miss the opportunity to own this unparalleled gem. Welcome home!
Location
State MD
County Anne Arundel
Zoning RA
Rooms
Other Rooms Living Room, Dining Room, Primary Bedroom, Bedroom 2, Bedroom 3, Bedroom 4, Kitchen, Game Room, Family Room, Library, Foyer, Breakfast Room, Laundry, Loft, Mud Room, Office, Recreation Room, Primary Bathroom, Full Bath
Basement Full, Fully Finished, Heated, Interior Access, Outside Entrance, Poured Concrete, Walkout Level
Interior
Interior Features Additional Stairway, Bar, Bathroom - Soaking Tub, Bathroom - Stall Shower, Bathroom - Tub Shower, Bathroom - Walk-In Shower, Breakfast Area, Butlers Pantry, Carpet, Ceiling Fan(s), Family Room Off Kitchen, Floor Plan - Open, Formal/Separate Dining Room, Kitchen - Country, Kitchen - Eat-In, Kitchen - Gourmet, Kitchen - Island, Kitchen - Table Space, Pantry, Primary Bath(s), Recessed Lighting, Upgraded Countertops, Walk-in Closet(s), Water Treat System, Wet/Dry Bar, Wood Floors
Hot Water Natural Gas
Heating Programmable Thermostat, Zoned, Forced Air
Cooling Central A/C, Programmable Thermostat, Zoned
Flooring Carpet, Ceramic Tile, Hardwood
Fireplaces Number 1
Fireplaces Type Brick
Inclusions Pool Table
Furnishings No
Fireplace Y
Window Features Atrium,Double Pane,Insulated,Low-E
Heat Source Natural Gas
Laundry Dryer In Unit, Washer In Unit
Exterior
Exterior Feature Deck(s), Patio(s)
Garage Garage - Side Entry, Garage Door Opener, Inside Access, Oversized
Garage Spaces 12.0
Utilities Available Under Ground
Amenities Available Common Grounds, Golf Course, Golf Course Membership Available, Pool - Outdoor, Tennis Courts, Tot Lots/Playground, Club House, Basketball Courts, Picnic Area, Volleyball Courts
Water Access N
View Garden/Lawn, Trees/Woods
Roof Type Architectural Shingle
Accessibility None
Porch Deck(s), Patio(s)
Attached Garage 2
Total Parking Spaces 12
Garage Y
Building
Lot Description Trees/Wooded
Story 3
Foundation Concrete Perimeter
Sewer On Site Septic
Water Well
Architectural Style Colonial
Level or Stories 3
Additional Building Above Grade, Below Grade
Structure Type 2 Story Ceilings,9'+ Ceilings,High
New Construction N
Schools
Elementary Schools Central
Middle Schools Central
High Schools South River
School District Anne Arundel County Public Schools
Others
HOA Fee Include Common Area Maintenance,Insurance,Management,Recreation Facility,Reserve Funds,Road Maintenance,Snow Removal
Senior Community No
Tax ID 020175390092720
Ownership Fee Simple
SqFt Source Assessor
Special Listing Condition Standard







