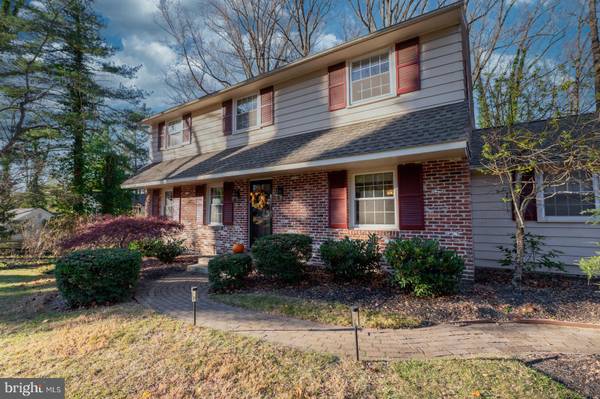
4 Beds
3 Baths
2,828 SqFt
4 Beds
3 Baths
2,828 SqFt
Key Details
Property Type Single Family Home
Sub Type Detached
Listing Status Pending
Purchase Type For Sale
Square Footage 2,828 sqft
Price per Sqft $229
Subdivision Woodmont
MLS Listing ID PACT2086444
Style Colonial
Bedrooms 4
Full Baths 2
Half Baths 1
HOA Y/N N
Abv Grd Liv Area 2,228
Originating Board BRIGHT
Year Built 1969
Annual Tax Amount $6,411
Tax Year 2024
Lot Size 0.706 Acres
Acres 0.71
Lot Dimensions 0.00 x 0.00
Property Description
Welcome Home to This Stunning Colonial in the Award-Winning Downingtown East School District! Nestled among mature trees on a beautifully-landscaped lot, this solid Colonial is the epitome of comfort and charm. The single detached dwelling offers a paved driveway leading to a 2-car attached garage, plus a winding path to the front entry. Step inside the foyer to find a formal Living room on the left and a Dining room on the right. The Dining room flows effortlessly into an eat-in Kitchen complete with white cabinetry, pantry, and stainless steel appliances. Adjacent to the Kitchen, the cozy Family room with a gas fireplace opens into the true gem of this home: a massive Sunroom filled with natural light and designed to bring the outdoors in. Step outside onto the expansive deck, perfect for entertaining, and enjoy the fully-fenced, flat rear yard complete with a garden and oversized shed. Back inside, a custom Laundry room, handsome built-ins, a Half Bath, and interior access to the Garage (with loft storage!) add convenience to the Main level. Ascend to the Upper level to find a spacious Primary suite featuring a tastefully-updated Bath with a stunning walk-in shower. Three additional generously-sized Bedrooms, a newly-finished Hall Bath, and a Hall closet complete this level. Pull-down stairs offer easy access to the partially-floored attic. On the finished Lower level, enjoy versatile space for a recreation room, exercise area, playroom, workshop, or additional storage. The home features hardwood floors throughout most of the Main and Upper levels, plus newer roof and mechanicals, including HVAC, hot water heater, water softener, gas fireplace insert, dishwasher, and updated stone steps/landscaping. Conveniently located near major commuting routes, schools, shopping, dining, public transportation, and recreation areas like Marsh Creek, this home is a perfect blend of beauty, function, and location. Come see it today!
Location
State PA
County Chester
Area Uwchlan Twp (10333)
Zoning RESIDENTIAL
Rooms
Other Rooms Living Room, Dining Room, Primary Bedroom, Bedroom 2, Bedroom 3, Bedroom 4, Kitchen, Family Room, Sun/Florida Room, Exercise Room, Laundry, Recreation Room, Workshop, Primary Bathroom, Full Bath
Basement Full, Partially Finished
Interior
Interior Features Crown Moldings, Chair Railings, Family Room Off Kitchen, Formal/Separate Dining Room, Kitchen - Eat-In, Kitchen - Island, Pantry, Walk-in Closet(s), Wood Floors
Hot Water Natural Gas
Heating Forced Air
Cooling Central A/C
Flooring Hardwood, Ceramic Tile, Carpet
Fireplaces Number 1
Inclusions Kitchen refrigerator, washer & dryer, shed - all as-is with no warranty or monetary value
Equipment Built-In Microwave, Dishwasher, Disposal, Oven - Self Cleaning, Stainless Steel Appliances
Fireplace Y
Appliance Built-In Microwave, Dishwasher, Disposal, Oven - Self Cleaning, Stainless Steel Appliances
Heat Source Natural Gas
Laundry Main Floor
Exterior
Exterior Feature Deck(s)
Parking Features Additional Storage Area, Garage Door Opener, Garage - Side Entry, Inside Access
Garage Spaces 2.0
Fence Fully
Water Access N
View Trees/Woods
Roof Type Shingle
Accessibility None
Porch Deck(s)
Attached Garage 2
Total Parking Spaces 2
Garage Y
Building
Story 3
Foundation Concrete Perimeter
Sewer Public Sewer
Water Public
Architectural Style Colonial
Level or Stories 3
Additional Building Above Grade, Below Grade
New Construction N
Schools
Elementary Schools East Ward
Middle Schools Lionville
High Schools Downingtown Hs East Campus
School District Downingtown Area
Others
Pets Allowed Y
Senior Community No
Tax ID 33-07A-0051
Ownership Fee Simple
SqFt Source Assessor
Acceptable Financing Cash, Conventional, FHA, VA
Horse Property N
Listing Terms Cash, Conventional, FHA, VA
Financing Cash,Conventional,FHA,VA
Special Listing Condition Standard
Pets Allowed No Pet Restrictions







