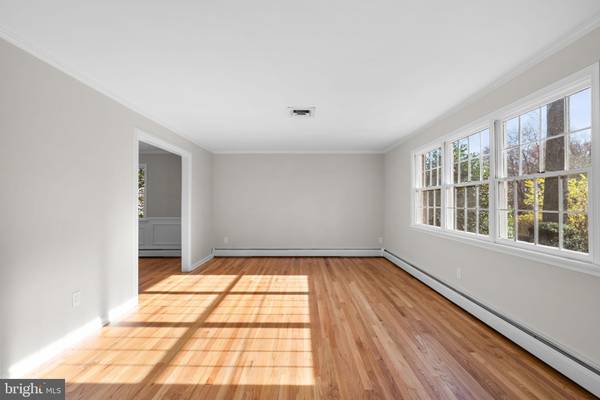
4 Beds
3 Baths
2,989 SqFt
4 Beds
3 Baths
2,989 SqFt
Key Details
Property Type Single Family Home
Sub Type Detached
Listing Status Pending
Purchase Type For Sale
Square Footage 2,989 sqft
Price per Sqft $234
Subdivision Bethwood
MLS Listing ID MDHW2044310
Style Colonial
Bedrooms 4
Full Baths 2
Half Baths 1
HOA Y/N N
Abv Grd Liv Area 2,189
Originating Board BRIGHT
Year Built 1968
Annual Tax Amount $6,570
Tax Year 2024
Lot Size 0.460 Acres
Acres 0.46
Property Description
Step into the welcoming main level, where gleaming hardwood floors flow throughout. The spacious living room is bathed in natural light from a large picture window, while the adjoining formal dining room features elegant wainscoting and a classic chandelier. The bright white eat-in kitchen is a chef’s delight, offering stainless steel appliances, recessed lighting, abundant cabinetry, and access to the well-appointed laundry room. The cozy family room invites relaxation, showcasing a stone wood-burning fireplace, a large bow window, exposed wood beams for added character, and deck access. A stylish powder room completes this level. Upstairs, you'll find four generously sized bedrooms with hardwood floors throughout. The primary suite boasts ample closet space and a private en-suite bath. The hallway bathroom includes double sinks, adding convenience for busy mornings. The fully finished lower level offers a plush carpeted recreation room with built-ins, walkout access to the backyard, and plenty of storage space. Outside, enjoy the large, partially covered deck that leads to two stone patios and meandering stone walkways. The lush, partially wooded backyard offers a serene retreat with picturesque landscaping.
Bethwood residents benefit from easy access to scenic trails, picnic spots, and a local park, as well as major commuter routes like Route 40, Route 29, and I-70. Nearby shopping centers and diverse dining options round out the area's conveniences.
Location
State MD
County Howard
Zoning R20
Rooms
Other Rooms Living Room, Dining Room, Primary Bedroom, Bedroom 2, Bedroom 3, Bedroom 4, Kitchen, Family Room, Foyer, Exercise Room, Laundry, Recreation Room, Utility Room, Primary Bathroom, Full Bath, Half Bath
Basement Full, Fully Finished, Heated, Improved, Rear Entrance, Sump Pump, Walkout Level, Windows, Daylight, Full
Interior
Interior Features Attic, Attic/House Fan, Ceiling Fan(s), Chair Railings, Crown Moldings, Exposed Beams, Kitchen - Eat-In, Recessed Lighting, Bathroom - Stall Shower, Stove - Wood
Hot Water Natural Gas
Heating Forced Air
Cooling Central A/C
Flooring Carpet, Hardwood
Fireplaces Number 1
Fireplaces Type Mantel(s), Wood
Equipment Built-In Microwave, Dishwasher, Disposal, Dryer, Exhaust Fan, Icemaker, Oven - Self Cleaning, Oven/Range - Electric, Refrigerator, Stove, Washer, Water Heater
Fireplace Y
Window Features Screens,Storm
Appliance Built-In Microwave, Dishwasher, Disposal, Dryer, Exhaust Fan, Icemaker, Oven - Self Cleaning, Oven/Range - Electric, Refrigerator, Stove, Washer, Water Heater
Heat Source Natural Gas
Laundry Main Floor
Exterior
Exterior Feature Deck(s), Patio(s)
Garage Garage - Side Entry, Garage Door Opener
Garage Spaces 2.0
Utilities Available Natural Gas Available
Water Access N
Roof Type Asphalt
Accessibility None
Porch Deck(s), Patio(s)
Attached Garage 2
Total Parking Spaces 2
Garage Y
Building
Lot Description Backs to Trees, Landscaping, Partly Wooded
Story 3
Foundation Permanent
Sewer Public Sewer
Water Public
Architectural Style Colonial
Level or Stories 3
Additional Building Above Grade, Below Grade
Structure Type Dry Wall
New Construction N
Schools
Elementary Schools Manor Woods
Middle Schools Burleigh Manor
High Schools Mt. Hebron
School District Howard County Public School System
Others
Senior Community No
Tax ID 1402219417
Ownership Fee Simple
SqFt Source Assessor
Special Listing Condition Standard







