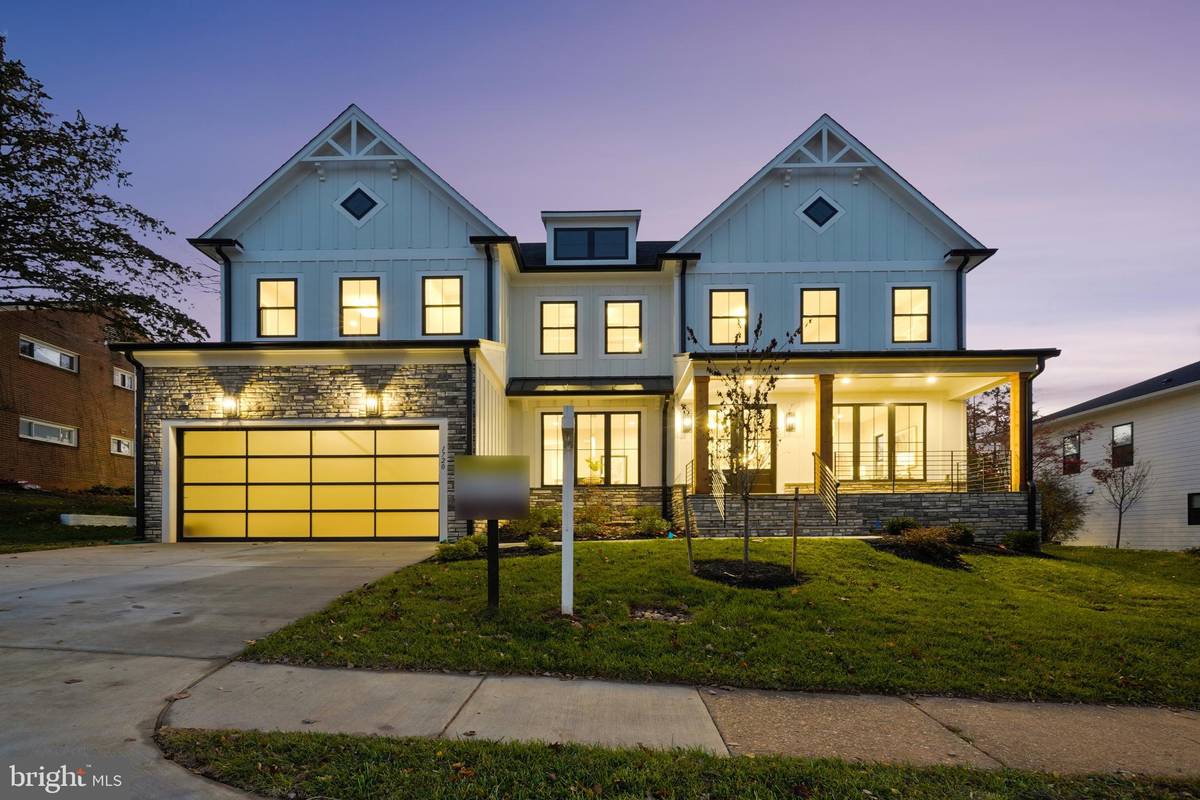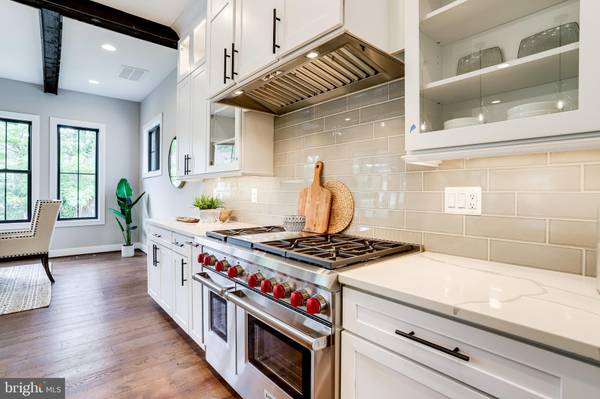
6 Beds
7 Baths
8,065 SqFt
6 Beds
7 Baths
8,065 SqFt
Key Details
Property Type Single Family Home
Sub Type Detached
Listing Status Active
Purchase Type For Sale
Square Footage 8,065 sqft
Price per Sqft $316
Subdivision Southridge
MLS Listing ID VAFX2208366
Style Other
Bedrooms 6
Full Baths 6
Half Baths 1
HOA Y/N N
Abv Grd Liv Area 5,990
Originating Board BRIGHT
Year Built 2024
Annual Tax Amount $6,747
Tax Year 2024
Lot Size 0.268 Acres
Acres 0.27
Property Description
The family room is nothing short of grand, with a towering stone fireplace that stretches from floor to ceiling and seamless access to the covered porch, a perfect retreat. An additional full kitchen on the main level is designed for large gatherings, complemented by a guest bedroom with an en-suite bath and a robust mudroom.
Ascending to the upper level, a loft area opens to three sizable bedrooms, each designed with elegance, while the master suite commands attention with an enormous walk-in closet and a luxurious bath featuring a floating tub and an expansive shower. The lower level is built for entertainment at every turn, from the sprawling rec room and game area to the sophisticated wet bar, media/playroom, and an additional bedroom or potential library, making this a home that leaves no desire unmet.
First Level Finished Space 3,304 Sqft - Second Level Finished Space 2,686 Sqft - Basement Finished Space 2,075 Sqft - .27 Acre Lot
Location
State VA
County Fairfax
Zoning 130
Rooms
Basement Walkout Level
Main Level Bedrooms 6
Interior
Hot Water Electric
Heating Other
Cooling Central A/C
Fireplaces Number 1
Fireplace Y
Heat Source Natural Gas
Exterior
Garage Garage - Front Entry
Garage Spaces 2.0
Waterfront N
Water Access N
Accessibility None
Attached Garage 2
Total Parking Spaces 2
Garage Y
Building
Story 3
Foundation Other
Sewer No Septic System
Water Public
Architectural Style Other
Level or Stories 3
Additional Building Above Grade, Below Grade
New Construction Y
Schools
School District Fairfax County Public Schools
Others
Senior Community No
Tax ID 0304 31 0019
Ownership Fee Simple
SqFt Source Assessor
Special Listing Condition Standard







