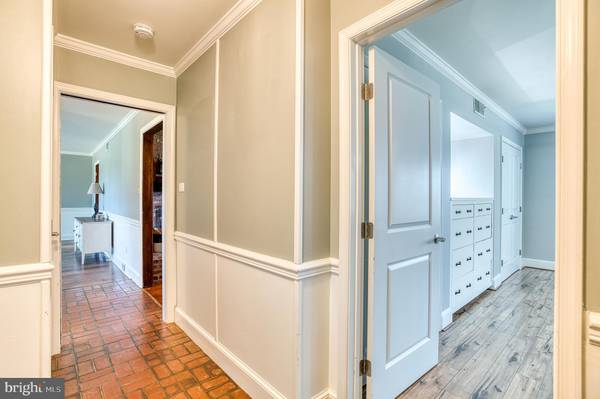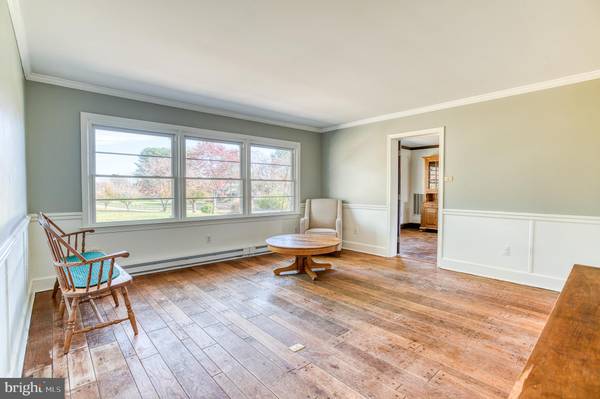
3 Beds
4 Baths
4,450 SqFt
3 Beds
4 Baths
4,450 SqFt
Key Details
Property Type Single Family Home
Sub Type Detached
Listing Status Active
Purchase Type For Sale
Square Footage 4,450 sqft
Price per Sqft $168
Subdivision Tall Oaks
MLS Listing ID VACU2009188
Style Ranch/Rambler
Bedrooms 3
Full Baths 3
Half Baths 1
HOA Y/N N
Abv Grd Liv Area 3,620
Originating Board BRIGHT
Year Built 1975
Annual Tax Amount $3,345
Tax Year 2022
Lot Size 8.500 Acres
Acres 8.5
Property Description
Discover this meticulously crafted, spacious single-level home just outside Culpeper, with the ideal balance of privacy and convenience on Rt 29. Enjoy generously oversized rooms, timeless chair rail and crown moldings, and thoughtful upgrades throughout.
Welcoming and Expansive Living Spaces: The bright, inviting living room is perfect for gatherings, while the family room off the kitchen features gleaming hardwood floors and a cozy wood-burning fireplace—perfect for relaxing evenings. The expansive eat-in kitchen offers abundant cabinetry, a breakfast bar, and a charming nook, giving you all the counter space and storage you need for cooking and entertaining.
Elegant Dining and Primary Suites: Host holidays in the huge dining/sitting area, perfectly designed for entertaining. The primary suite is a retreat with a walk-in closet and private full bath. A second primary suite offers extra luxury, with custom built-ins, two closets, a custom headboard, and a beautifully renovated ensuite bathroom.
Versatile and Abundant Storage: A separate staircase leads to a spacious loft, and a walk-in attic provides extensive storage options. The oversized third bedroom also has built-in storage and shares access to a fully renovated bathroom featuring a ceramic tile walk-in shower.
Expansive Lower Level and Outdoor Living: The enormous finished walk-out basement includes a cozy wood-burning fireplace, luxury vinyl plank flooring, a wet bar for entertaining, and abundant natural light. The enclosed sun porch spans the length of the house, offering a serene space to enjoy your peaceful surroundings.
Country Living at Its Best: No HOA, bring your animals! With a fully fenced yard, 2 large pastures, 3 smaller pastures, a chicken coop, run-in shed, and a detached workshop perfect for tractor storage, this property is well-equipped for your country lifestyle. High-speed Comcast internet is available.
This property offers a rare combination of spacious, one-level living with unlimited potential for enjoying the best of country life. Make it yours and start creating your dream rural retreat today!
Location
State VA
County Culpeper
Zoning RA
Rooms
Other Rooms Living Room, Dining Room, Primary Bedroom, Bedroom 3, Kitchen, Family Room, Foyer, Breakfast Room, Sun/Florida Room, Laundry, Loft, Mud Room, Recreation Room, Bathroom 3, Primary Bathroom
Basement Connecting Stairway, Daylight, Partial, Fully Finished, Heated, Improved, Interior Access, Outside Entrance, Rear Entrance, Walkout Level, Space For Rooms, Windows
Main Level Bedrooms 3
Interior
Interior Features Attic, Bathroom - Soaking Tub, Bathroom - Tub Shower, Bathroom - Walk-In Shower, Breakfast Area, Built-Ins, Ceiling Fan(s), Combination Kitchen/Dining, Crown Moldings, Entry Level Bedroom, Family Room Off Kitchen, Floor Plan - Traditional, Formal/Separate Dining Room, Kitchen - Country, Kitchen - Eat-In, Kitchen - Table Space, Primary Bath(s), Skylight(s), Walk-in Closet(s), Wood Floors
Hot Water Electric
Heating Heat Pump(s)
Cooling Central A/C, Heat Pump(s)
Flooring Luxury Vinyl Plank, Ceramic Tile, Hardwood, Tile/Brick
Fireplaces Number 2
Fireplaces Type Brick, Mantel(s), Wood
Equipment Dishwasher, Dryer, Oven - Wall, Refrigerator, Cooktop, Washer, Water Heater
Fireplace Y
Window Features Low-E
Appliance Dishwasher, Dryer, Oven - Wall, Refrigerator, Cooktop, Washer, Water Heater
Heat Source Electric
Laundry Dryer In Unit, Hookup, Main Floor, Washer In Unit
Exterior
Exterior Feature Brick, Patio(s), Porch(es), Enclosed
Garage Garage - Front Entry, Additional Storage Area, Garage Door Opener, Inside Access, Oversized
Garage Spaces 2.0
Fence Electric
Waterfront N
Water Access N
View Pasture
Roof Type Architectural Shingle
Accessibility None
Porch Brick, Patio(s), Porch(es), Enclosed
Attached Garage 2
Total Parking Spaces 2
Garage Y
Building
Lot Description Cleared, Front Yard, Landscaping, Level, Partly Wooded, Rear Yard, Road Frontage, Rural
Story 1.5
Foundation Block, Crawl Space
Sewer Septic = # of BR
Water Well
Architectural Style Ranch/Rambler
Level or Stories 1.5
Additional Building Above Grade, Below Grade
Structure Type Dry Wall,Wood Walls
New Construction N
Schools
Elementary Schools A.G. Richardson
Middle Schools Floyd T. Binns
High Schools Eastern View
School District Culpeper County Public Schools
Others
Pets Allowed Y
Senior Community No
Tax ID 48 8C
Ownership Fee Simple
SqFt Source Assessor
Acceptable Financing Cash, Conventional, FHA, VA
Horse Property Y
Horse Feature Horses Allowed, Paddock
Listing Terms Cash, Conventional, FHA, VA
Financing Cash,Conventional,FHA,VA
Special Listing Condition Standard
Pets Description No Pet Restrictions







