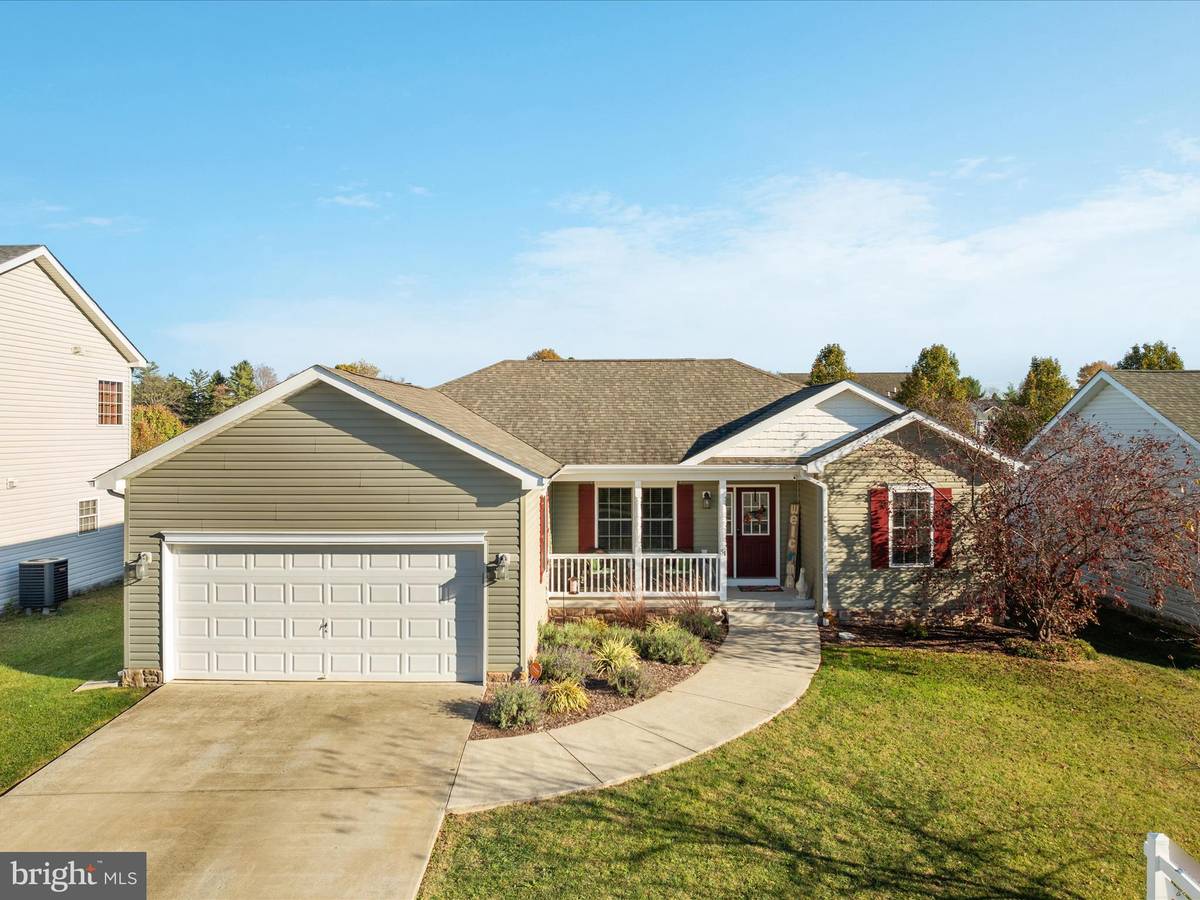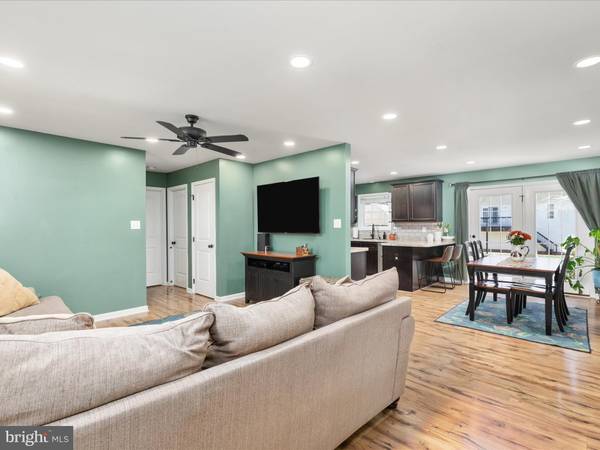
3 Beds
2 Baths
1,984 SqFt
3 Beds
2 Baths
1,984 SqFt
Key Details
Property Type Single Family Home
Sub Type Detached
Listing Status Pending
Purchase Type For Sale
Square Footage 1,984 sqft
Price per Sqft $170
Subdivision Red Hill
MLS Listing ID WVBE2034492
Style Ranch/Rambler
Bedrooms 3
Full Baths 2
HOA Fees $150/ann
HOA Y/N Y
Abv Grd Liv Area 1,332
Originating Board BRIGHT
Year Built 2015
Annual Tax Amount $1,681
Tax Year 2022
Lot Size 7,802 Sqft
Acres 0.18
Property Description
Location
State WV
County Berkeley
Zoning 101
Rooms
Basement Connecting Stairway, Full, Improved, Partially Finished, Rough Bath Plumb, Sump Pump, Walkout Stairs
Main Level Bedrooms 3
Interior
Interior Features Bathroom - Walk-In Shower, Bathroom - Tub Shower, Ceiling Fan(s), Combination Kitchen/Dining, Entry Level Bedroom, Floor Plan - Open, Kitchen - Eat-In, Primary Bath(s), Recessed Lighting, Window Treatments
Hot Water Electric
Heating Heat Pump(s)
Cooling Central A/C
Flooring Luxury Vinyl Plank
Equipment Built-In Microwave, Dishwasher, Dryer, Exhaust Fan, Oven/Range - Electric, Refrigerator, Washer, Water Heater
Fireplace N
Appliance Built-In Microwave, Dishwasher, Dryer, Exhaust Fan, Oven/Range - Electric, Refrigerator, Washer, Water Heater
Heat Source Electric
Laundry Has Laundry, Main Floor
Exterior
Exterior Feature Patio(s), Porch(es)
Parking Features Garage Door Opener, Garage - Front Entry
Garage Spaces 2.0
Fence Rear, Split Rail
Water Access N
Roof Type Architectural Shingle
Street Surface Black Top
Accessibility Level Entry - Main
Porch Patio(s), Porch(es)
Road Frontage HOA
Attached Garage 2
Total Parking Spaces 2
Garage Y
Building
Story 2
Foundation Concrete Perimeter
Sewer Public Sewer
Water Public
Architectural Style Ranch/Rambler
Level or Stories 2
Additional Building Above Grade, Below Grade
Structure Type Dry Wall
New Construction N
Schools
School District Berkeley County Schools
Others
Senior Community No
Tax ID 04 28E009100000000
Ownership Fee Simple
SqFt Source Assessor
Security Features Exterior Cameras,Security System,Smoke Detector
Acceptable Financing Cash, Conventional, FHA, USDA, VA
Listing Terms Cash, Conventional, FHA, USDA, VA
Financing Cash,Conventional,FHA,USDA,VA
Special Listing Condition Standard







