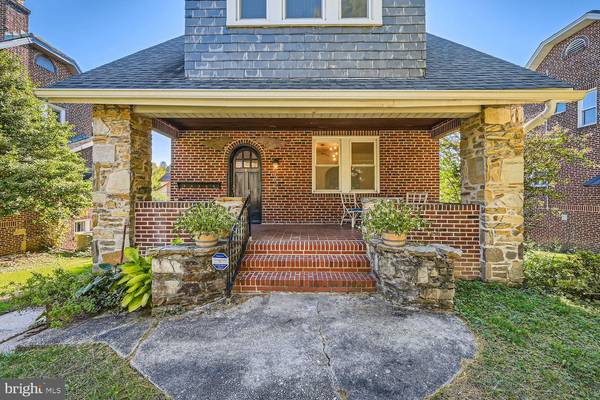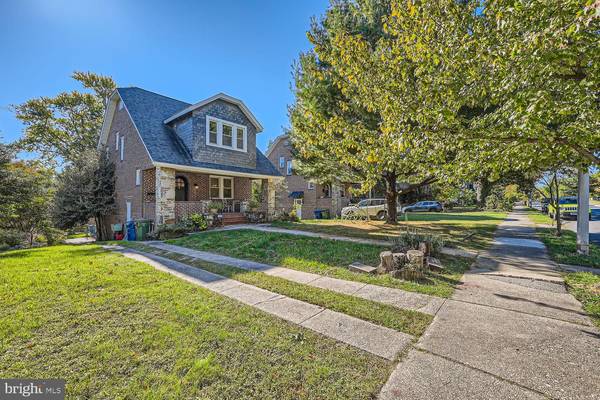
3 Beds
3 Baths
1,152 SqFt
3 Beds
3 Baths
1,152 SqFt
Key Details
Property Type Single Family Home
Sub Type Detached
Listing Status Active
Purchase Type For Sale
Square Footage 1,152 sqft
Price per Sqft $289
Subdivision Beverly Hills
MLS Listing ID MDBA2143486
Style Craftsman
Bedrooms 3
Full Baths 2
Half Baths 1
HOA Y/N N
Abv Grd Liv Area 1,152
Originating Board BRIGHT
Year Built 1935
Annual Tax Amount $3,781
Tax Year 2024
Lot Size 7,497 Sqft
Acres 0.17
Property Description
The first level features a living room with wood-burning fireplace, and a large dining room. Original wood floors and original doors and hardware are throughout. The galley-style kitchen has newer appliances, and has an eat-in booth area that is original to the home! A first floor full bathroom has been added for convenience.
Heading up, the second level has three bedrooms, all nicely-sized and with walk-in closets. The hall bath is stunning, and includes a wet room with bath and shower and an imported marble sink basin. The basement, which can also be accessed from a side-entry, has two finished rooms, a half-bath. and a laundry/utility area. The 2 car garage is entered from the backyard.
A long driveway curves around to the rear of the home, where you'll find a large lot with mature trees and gorgeous landscaping, a back patio, and a porch overlooking the property. Roses, lily of the valley and more!
Make sure to see this special property before it's gone!
Location
State MD
County Baltimore City
Zoning R-3
Direction Northwest
Rooms
Other Rooms Living Room, Dining Room, Primary Bedroom, Bedroom 2, Bedroom 3, Kitchen, Family Room, Office, Full Bath, Half Bath
Basement Side Entrance, Partially Finished, Windows, Full
Interior
Interior Features Kitchen - Galley, Kitchen - Table Space, Floor Plan - Traditional
Hot Water Natural Gas
Heating Radiator, Forced Air
Cooling Central A/C
Flooring Hardwood
Fireplaces Number 1
Equipment Dishwasher, Dryer, Icemaker, Refrigerator, Oven - Single, Stove, Washer
Fireplace Y
Appliance Dishwasher, Dryer, Icemaker, Refrigerator, Oven - Single, Stove, Washer
Heat Source Natural Gas
Exterior
Exterior Feature Brick, Porch(es)
Parking Features Basement Garage, Garage - Rear Entry
Garage Spaces 2.0
Fence Rear
Utilities Available Electric Available, Natural Gas Available
Water Access N
Roof Type Shingle
Accessibility None
Porch Brick, Porch(es)
Road Frontage Public
Attached Garage 2
Total Parking Spaces 2
Garage Y
Building
Lot Description Cleared, Private
Story 3
Foundation Brick/Mortar
Sewer Public Septic
Water Public
Architectural Style Craftsman
Level or Stories 3
Additional Building Above Grade
Structure Type Plaster Walls
New Construction N
Schools
School District Baltimore City Public Schools
Others
Senior Community No
Tax ID 0327015893 004
Ownership Fee Simple
SqFt Source Assessor
Acceptable Financing Assumption, Cash, Conventional, FHA, VA
Listing Terms Assumption, Cash, Conventional, FHA, VA
Financing Assumption,Cash,Conventional,FHA,VA
Special Listing Condition Standard







