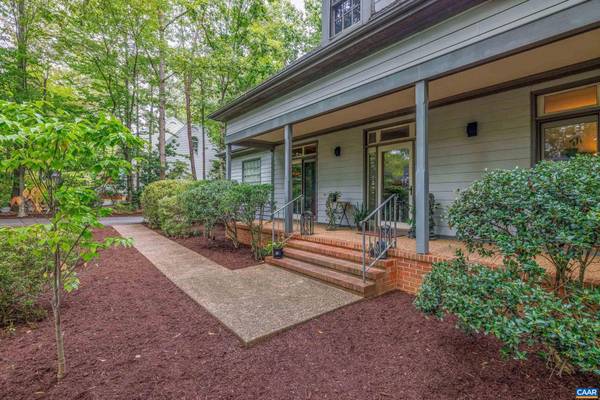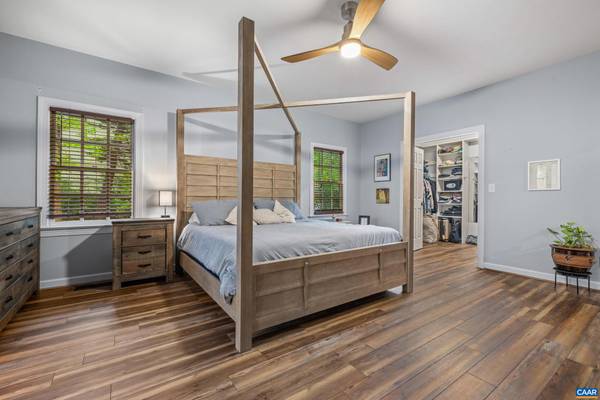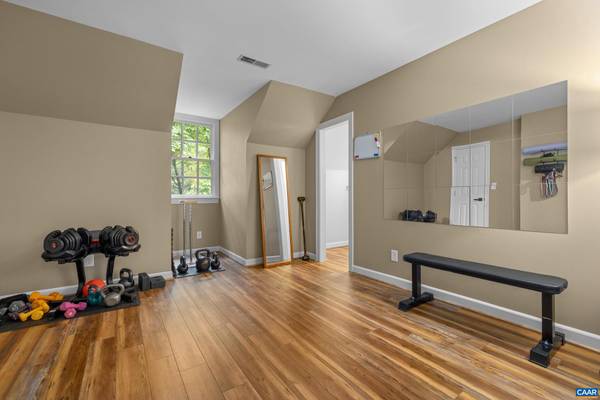
4 Beds
5 Baths
2,692 SqFt
4 Beds
5 Baths
2,692 SqFt
Key Details
Property Type Single Family Home
Sub Type Detached
Listing Status Pending
Purchase Type For Sale
Square Footage 2,692 sqft
Price per Sqft $232
Subdivision Forest Lakes
MLS Listing ID 657561
Style Contemporary
Bedrooms 4
Full Baths 3
Half Baths 2
HOA Y/N Y
Abv Grd Liv Area 2,692
Originating Board CAAR
Year Built 1991
Annual Tax Amount $4,199
Tax Year 2024
Lot Size 0.350 Acres
Acres 0.35
Property Description
Location
State VA
County Albemarle
Zoning R-4
Rooms
Other Rooms Living Room, Dining Room, Kitchen, Foyer, Breakfast Room, Study, Laundry, Full Bath, Half Bath, Additional Bedroom
Main Level Bedrooms 1
Interior
Interior Features Entry Level Bedroom, Primary Bath(s)
Heating Central, Heat Pump(s)
Cooling Programmable Thermostat, Central A/C, Heat Pump(s)
Flooring Ceramic Tile
Fireplaces Number 1
Fireplaces Type Wood
Inclusions kitchen appliances, washer, dryer, light fixtures, window blinds, garage beverage fridge, shelving, and workbench
Equipment Dryer, Washer
Fireplace Y
Window Features Double Hung
Appliance Dryer, Washer
Exterior
Fence Other, Fully
Amenities Available Club House, Golf Club, Tot Lots/Playground, Tennis Courts, Lake, Picnic Area, Swimming Pool, Jog/Walk Path
View Garden/Lawn, Water, Trees/Woods
Roof Type Composite
Accessibility None
Garage N
Building
Lot Description Landscaping, Level, Private, Trees/Wooded, Sloping, Partly Wooded, Secluded
Story 2
Foundation Block, Concrete Perimeter
Sewer Public Sewer
Water Public
Architectural Style Contemporary
Level or Stories 2
Additional Building Above Grade, Below Grade
New Construction N
Schools
Elementary Schools Baker-Butler
High Schools Albemarle
School District Albemarle County Public Schools
Others
HOA Fee Include Common Area Maintenance,Health Club,Pool(s),Road Maintenance,Snow Removal,Trash
Senior Community No
Ownership Other
Security Features Smoke Detector
Special Listing Condition Standard







