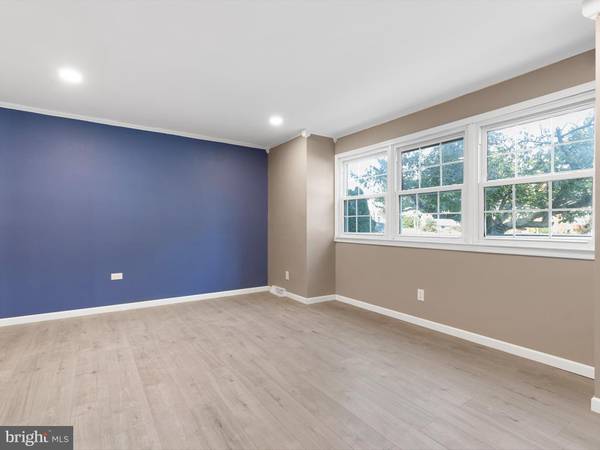
4 Beds
3 Baths
1,775 SqFt
4 Beds
3 Baths
1,775 SqFt
Key Details
Property Type Single Family Home
Sub Type Detached
Listing Status Active
Purchase Type For Sale
Square Footage 1,775 sqft
Price per Sqft $253
Subdivision Heritage Park
MLS Listing ID DENC2069644
Style Colonial
Bedrooms 4
Full Baths 2
Half Baths 1
HOA Y/N N
Abv Grd Liv Area 1,775
Originating Board BRIGHT
Year Built 1963
Annual Tax Amount $2,213
Tax Year 2022
Lot Size 8,276 Sqft
Acres 0.19
Lot Dimensions 70.00 x 120.00
Property Description
The spacious floor plan is bathed in natural light thanks to an abundance of windows, creating a warm and inviting atmosphere. The stylish kitchen is perfect for entertaining, showcasing new stainless-steel appliances, elegant countertops, and sleek cabinetry. You’ll love the expansive great room, which features large glass door surrounds that seamlessly connect indoor and outdoor living.
Upstairs, you’ll find a generous master suite complete with an en-suite bathroom and ample closet space, along with three additional bedrooms that offer versatility for family, guests, or a home office. Conveniently located near amenities, excellent schools, and beautiful parks, this home is truly a rare find.
Schedule a showing today and take the first step toward making this house your home!
Location
State DE
County New Castle
Area Elsmere/Newport/Pike Creek (30903)
Zoning NC6.5
Rooms
Other Rooms Living Room, Dining Room, Bedroom 2, Bedroom 3, Bedroom 4, Kitchen, Family Room, Bedroom 1, Laundry, Bathroom 1, Bathroom 2
Basement Other
Interior
Hot Water Other
Heating Forced Air
Cooling Central A/C
Fireplaces Number 1
Fireplace Y
Heat Source Other
Exterior
Garage Garage - Front Entry, Inside Access
Garage Spaces 1.0
Waterfront N
Water Access N
Accessibility None
Attached Garage 1
Total Parking Spaces 1
Garage Y
Building
Story 2
Foundation Other
Sewer Public Sewer
Water Public
Architectural Style Colonial
Level or Stories 2
Additional Building Above Grade, Below Grade
New Construction N
Schools
School District Red Clay Consolidated
Others
Senior Community No
Tax ID 08-043.40-205
Ownership Fee Simple
SqFt Source Assessor
Special Listing Condition Standard







