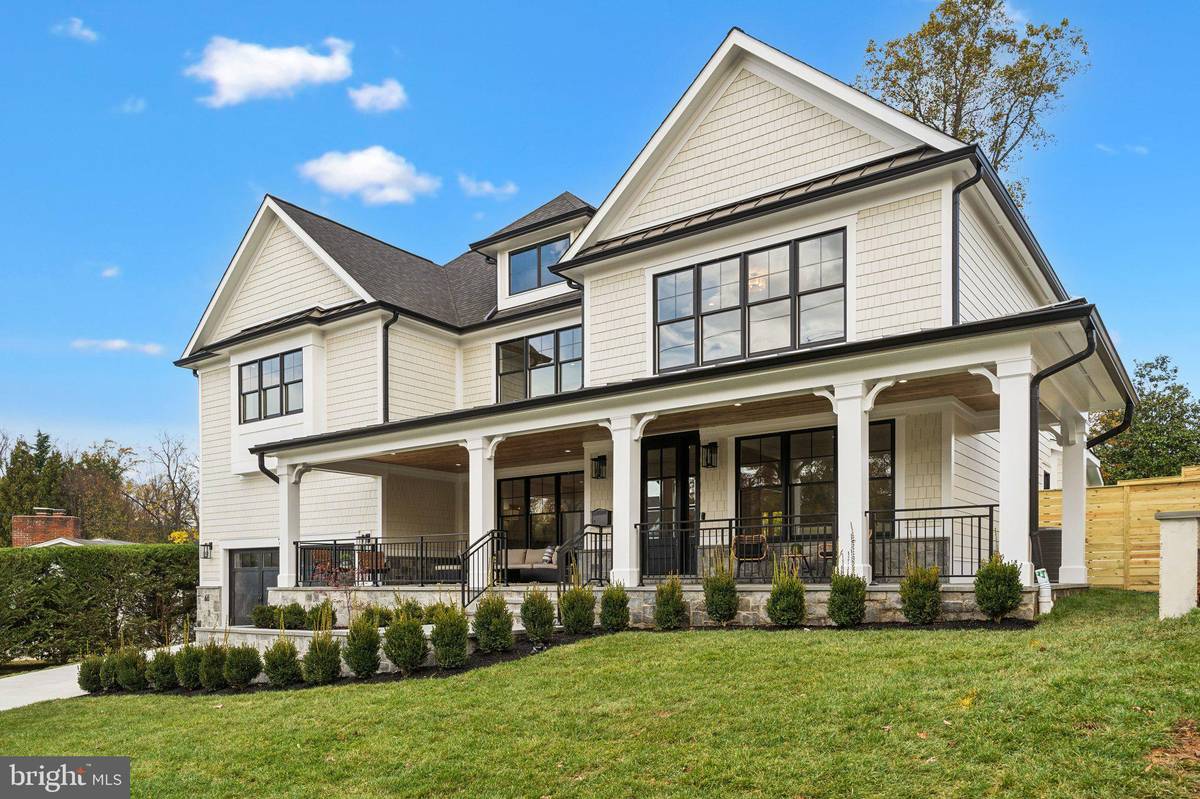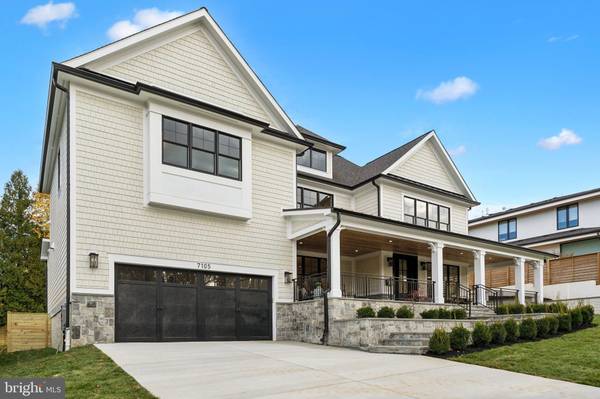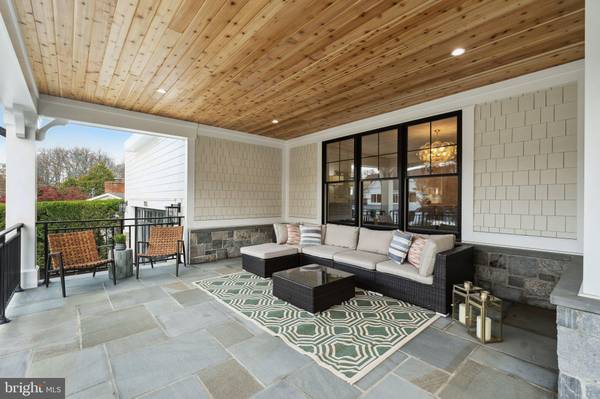
5 Beds
6 Baths
6,389 SqFt
5 Beds
6 Baths
6,389 SqFt
Key Details
Property Type Single Family Home
Sub Type Detached
Listing Status Active
Purchase Type For Sale
Square Footage 6,389 sqft
Price per Sqft $469
Subdivision Kenwood Park
MLS Listing ID MDMC2149188
Style Colonial
Bedrooms 5
Full Baths 5
Half Baths 1
HOA Y/N N
Abv Grd Liv Area 4,393
Originating Board BRIGHT
Year Built 2024
Annual Tax Amount $11,042
Tax Year 2024
Lot Size 10,887 Sqft
Acres 0.25
Property Description
The home includes 5 bedrooms, each with its own walk-in closet, and 5.5 baths. The expansive 600-square-foot front porch is perfect for entertaining or enjoying your morning coffee, while the rear pavilion off the family room provides a seamless indoor-outdoor flow.
The fully finished lower level is an entertainer's dream, featuring a recreation room with an entertainment bar, an additional bedroom with a full bath, a yoga room, and space for a home theater. The primary suite is a true retreat, complete with his and her walk-in closets and an oversized primary bath that includes a luxurious soaking tub and shower.
With an oversized garage and ample driveway space, this home perfectly blends elegance with functionality. Don’t miss the opportunity to experience this unparalleled luxury!
Location
State MD
County Montgomery
Zoning R90
Rooms
Basement Daylight, Partial, Fully Finished, Garage Access, Heated, Improved, Interior Access, Outside Entrance, Poured Concrete, Side Entrance, Sump Pump, Walkout Stairs, Windows
Interior
Interior Features Bathroom - Soaking Tub, Bathroom - Walk-In Shower, Breakfast Area, Butlers Pantry, Chair Railings, Crown Moldings, Dining Area, Family Room Off Kitchen, Floor Plan - Open, Formal/Separate Dining Room, Kitchen - Gourmet, Kitchen - Island, Primary Bath(s), Recessed Lighting, Upgraded Countertops, Walk-in Closet(s), Wood Floors
Hot Water 60+ Gallon Tank, Natural Gas
Heating Forced Air, Zoned
Cooling Central A/C, Zoned
Flooring Hardwood, Luxury Vinyl Plank
Equipment Built-In Microwave, Dishwasher, Disposal, Dryer, Exhaust Fan, Oven - Double, Oven - Wall, Six Burner Stove, Refrigerator, Stainless Steel Appliances, Washer, Water Heater
Furnishings No
Fireplace N
Window Features Wood Frame,Double Pane
Appliance Built-In Microwave, Dishwasher, Disposal, Dryer, Exhaust Fan, Oven - Double, Oven - Wall, Six Burner Stove, Refrigerator, Stainless Steel Appliances, Washer, Water Heater
Heat Source Natural Gas
Laundry Upper Floor
Exterior
Exterior Feature Porch(es), Patio(s)
Parking Features Garage - Front Entry, Garage Door Opener
Garage Spaces 4.0
Fence Rear, Wood
Water Access N
View Garden/Lawn
Roof Type Architectural Shingle,Asphalt
Accessibility None
Porch Porch(es), Patio(s)
Attached Garage 2
Total Parking Spaces 4
Garage Y
Building
Lot Description Premium
Story 3
Foundation Slab, Passive Radon Mitigation
Sewer Public Sewer
Water Public
Architectural Style Colonial
Level or Stories 3
Additional Building Above Grade, Below Grade
Structure Type 2 Story Ceilings,9'+ Ceilings,Dry Wall,High,Tray Ceilings
New Construction Y
Schools
School District Montgomery County Public Schools
Others
Senior Community No
Tax ID 160700618752
Ownership Fee Simple
SqFt Source Assessor
Acceptable Financing Cash, Conventional
Horse Property N
Listing Terms Cash, Conventional
Financing Cash,Conventional
Special Listing Condition Standard







