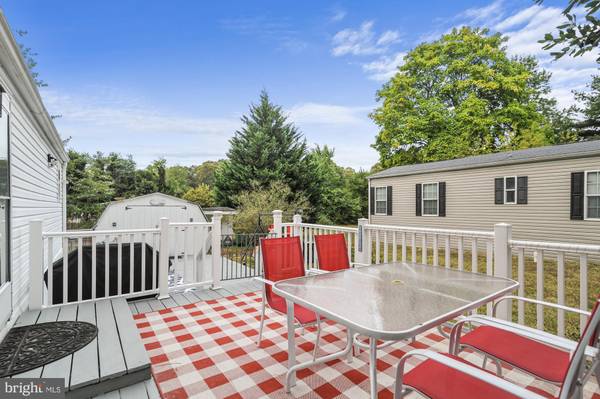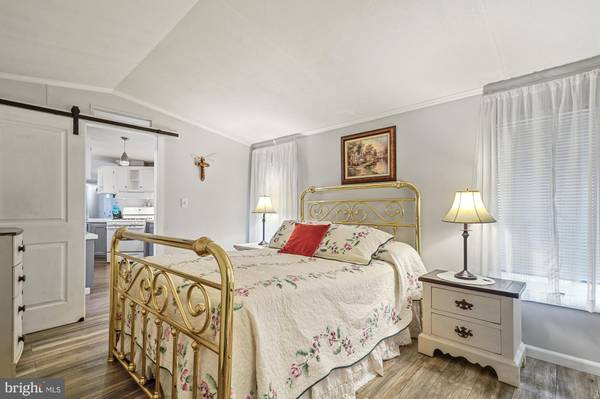
3 Beds
2 Baths
1,064 SqFt
3 Beds
2 Baths
1,064 SqFt
Key Details
Property Type Manufactured Home
Sub Type Manufactured
Listing Status Active
Purchase Type For Sale
Square Footage 1,064 sqft
Price per Sqft $98
Subdivision Sweet Briar Mhp
MLS Listing ID DESU2070766
Style Modular/Pre-Fabricated
Bedrooms 3
Full Baths 2
HOA Y/N N
Abv Grd Liv Area 1,064
Originating Board BRIGHT
Land Lease Amount 747.0
Land Lease Frequency Monthly
Year Built 1995
Annual Tax Amount $377
Tax Year 2024
Lot Size 38.130 Acres
Acres 38.13
Lot Dimensions 0.00 x 0.00
Property Description
Location
State DE
County Sussex
Area Broadkill Hundred (31003)
Zoning 1996
Rooms
Other Rooms Living Room, Bedroom 2, Bedroom 3, Kitchen, Bedroom 1, Bathroom 1, Bathroom 2
Main Level Bedrooms 3
Interior
Interior Features Ceiling Fan(s), Breakfast Area, Kitchen - Eat-In, Bathroom - Stall Shower, Combination Kitchen/Dining, Dining Area, Entry Level Bedroom, Floor Plan - Traditional, Primary Bath(s), Wainscotting
Hot Water Electric
Heating None
Cooling None
Flooring Carpet, Vinyl, Laminated
Inclusions Furnished. Living Room Furniture, Entertainment Stand, Lamps, End Tables, Dining Room Table & Chairs, Primary Bedroom End Tables, Dresser, Headboard and Frame, Lamps. 3rd Bedroom Daybed and Lamps. Grill
Equipment Exhaust Fan, Microwave, Oven/Range - Gas, Oven - Self Cleaning, Refrigerator, Range Hood, Water Heater, Washer, Dryer
Fireplace N
Window Features Screens
Appliance Exhaust Fan, Microwave, Oven/Range - Gas, Oven - Self Cleaning, Refrigerator, Range Hood, Water Heater, Washer, Dryer
Heat Source Propane - Leased
Laundry Main Floor
Exterior
Exterior Feature Deck(s), Patio(s)
Garage Spaces 2.0
Amenities Available Boat Ramp, Club House, Pool - Outdoor, Water/Lake Privileges
Waterfront N
Water Access Y
Roof Type Asphalt,Shingle
Accessibility None
Porch Deck(s), Patio(s)
Total Parking Spaces 2
Garage N
Building
Lot Description Cleared, Landscaping
Story 1
Foundation Block
Sewer Public Sewer
Water Public
Architectural Style Modular/Pre-Fabricated
Level or Stories 1
Additional Building Above Grade, Below Grade
New Construction N
Schools
School District Cape Henlopen
Others
Pets Allowed Y
Senior Community No
Tax ID 235-27.00-41.00-45213
Ownership Land Lease
SqFt Source Assessor
Acceptable Financing Cash, Conventional
Listing Terms Cash, Conventional
Financing Cash,Conventional
Special Listing Condition Standard
Pets Description Number Limit







