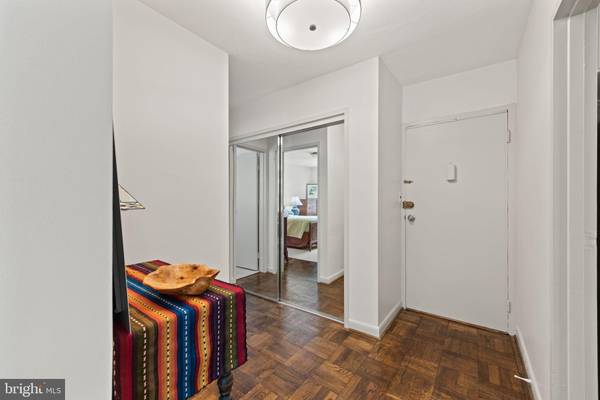
1 Bed
1 Bath
703 SqFt
1 Bed
1 Bath
703 SqFt
Key Details
Property Type Condo
Sub Type Condo/Co-op
Listing Status Under Contract
Purchase Type For Sale
Square Footage 703 sqft
Price per Sqft $398
Subdivision Wesley Heights
MLS Listing ID DCDC2155730
Style Contemporary
Bedrooms 1
Full Baths 1
Condo Fees $798/mo
HOA Y/N N
Abv Grd Liv Area 703
Originating Board BRIGHT
Year Built 1959
Annual Tax Amount $2,114
Tax Year 2023
Property Description
Step inside to discover a bright and inviting living area, thanks to the corner unit's extra windows. The building itself offers a suite of convenient amenities, including laundry facilities, an elevator, and private storage options. If you so choose, the building allows in-unit combo washer & dryer (ventless dryers only).
Parking is a breeze with your own assigned space, and for those with furry friends, this pet-friendly building allows up to two dogs (with a weight limit). Outdoor enthusiasts will love that the building backs up to Glover Archbold Park, providing easy access to nature trails that lead you straight to Georgetown. Plus, you're conveniently located in Wesley Heights with Starbucks, Chef Geoff, Al Dente, Walgreens and Wagshal’s just up the street, yet less than a mile away from both Glover Park and Wisconsin Avenue, which means you'll have easy access to Wegman's, Trader Joe’s and the various amenities and services in those areas as well.
Don't miss out on this fantastic unit that combines modern upgrades with unbeatable convenience. Schedule a viewing today and make this your new home!
Location
State DC
County Washington
Zoning RA-1
Rooms
Main Level Bedrooms 1
Interior
Interior Features Bathroom - Tub Shower, Combination Dining/Living, Dining Area, Floor Plan - Traditional, Kitchen - Galley, Kitchen - Gourmet, Primary Bath(s), Wood Floors
Hot Water Natural Gas
Heating Convector
Cooling Wall Unit
Equipment Built-In Microwave, Dishwasher, Disposal, Oven/Range - Electric, Refrigerator, Stainless Steel Appliances
Fireplace N
Window Features Double Pane
Appliance Built-In Microwave, Dishwasher, Disposal, Oven/Range - Electric, Refrigerator, Stainless Steel Appliances
Heat Source Natural Gas
Laundry Common
Exterior
Garage Spaces 1.0
Parking On Site 1
Amenities Available Elevator, Extra Storage
Water Access N
Accessibility Elevator, Level Entry - Main
Total Parking Spaces 1
Garage N
Building
Story 1
Unit Features Garden 1 - 4 Floors
Sewer Public Sewer
Water Public
Architectural Style Contemporary
Level or Stories 1
Additional Building Above Grade, Below Grade
New Construction N
Schools
Elementary Schools Horace Mann
Middle Schools Hardy
High Schools Macarthur
School District District Of Columbia Public Schools
Others
Pets Allowed Y
HOA Fee Include Air Conditioning,Common Area Maintenance,Electricity,Ext Bldg Maint,Heat,Lawn Maintenance,Management,Parking Fee,Reserve Funds,Sewer,Snow Removal,Trash,Water
Senior Community No
Tax ID 1699//2328
Ownership Condominium
Security Features Main Entrance Lock,Smoke Detector
Acceptable Financing Cash, Conventional
Listing Terms Cash, Conventional
Financing Cash,Conventional
Special Listing Condition Standard
Pets Allowed Cats OK, Dogs OK, Number Limit, Size/Weight Restriction







