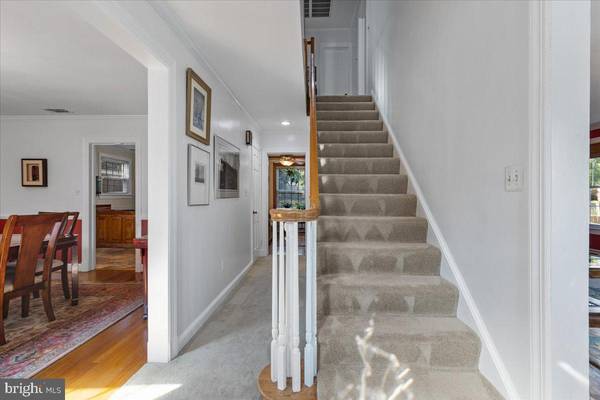
3 Beds
4 Baths
2,936 SqFt
3 Beds
4 Baths
2,936 SqFt
Key Details
Property Type Single Family Home
Sub Type Detached
Listing Status Under Contract
Purchase Type For Sale
Square Footage 2,936 sqft
Price per Sqft $265
Subdivision Hillcrest
MLS Listing ID DCDC2158134
Style Colonial
Bedrooms 3
Full Baths 2
Half Baths 2
HOA Y/N N
Abv Grd Liv Area 2,150
Originating Board BRIGHT
Year Built 1954
Annual Tax Amount $2,243
Tax Year 2023
Lot Size 0.391 Acres
Acres 0.39
Property Description
Location
State DC
County Washington
Zoning RESIDENTIAL
Rooms
Basement Fully Finished
Interior
Hot Water Natural Gas
Heating Baseboard - Electric
Cooling Central A/C
Fireplaces Number 2
Fireplace Y
Heat Source Natural Gas
Exterior
Parking Features Garage - Front Entry
Garage Spaces 1.0
Water Access N
Roof Type Shingle
Accessibility None
Total Parking Spaces 1
Garage Y
Building
Story 3
Foundation Concrete Perimeter
Sewer Public Sewer
Water Public
Architectural Style Colonial
Level or Stories 3
Additional Building Above Grade, Below Grade
New Construction N
Schools
School District District Of Columbia Public Schools
Others
Pets Allowed Y
Senior Community No
Tax ID 5536//0807
Ownership Fee Simple
SqFt Source Assessor
Acceptable Financing Conventional, FHA, VA, Other, Cash
Listing Terms Conventional, FHA, VA, Other, Cash
Financing Conventional,FHA,VA,Other,Cash
Special Listing Condition Standard
Pets Allowed No Pet Restrictions







