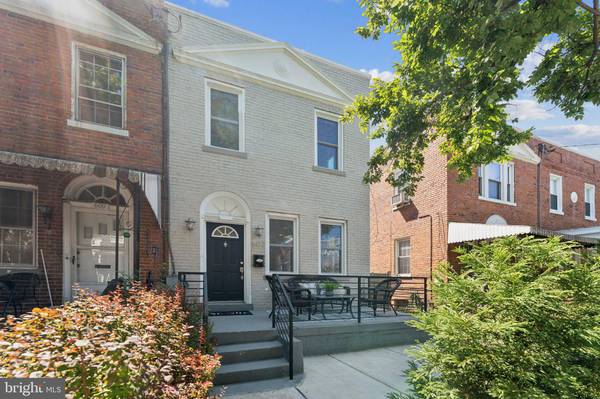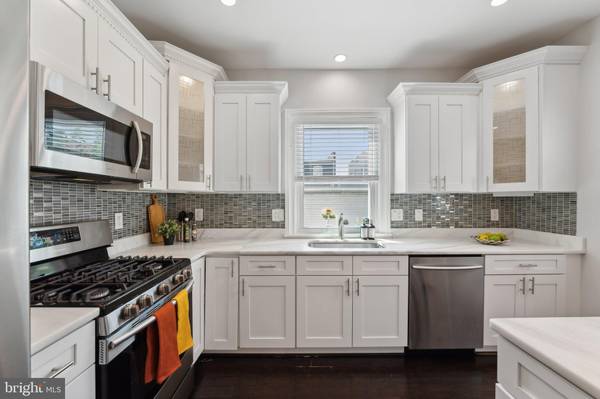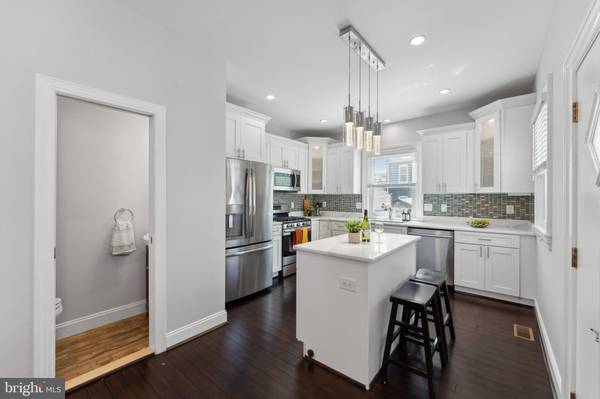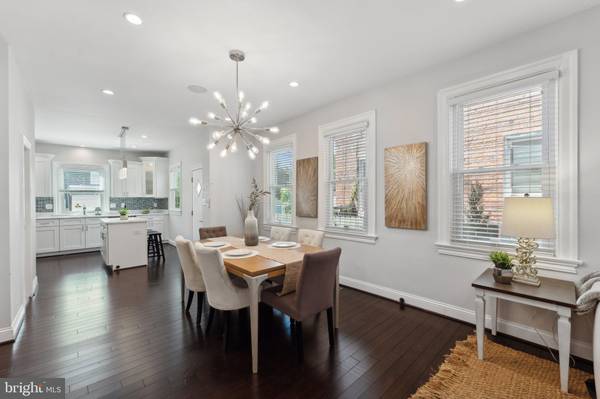
4 Beds
4 Baths
1,817 SqFt
4 Beds
4 Baths
1,817 SqFt
OPEN HOUSE
Sun Dec 08, 1:00pm - 3:00pm
Key Details
Property Type Townhouse
Sub Type End of Row/Townhouse
Listing Status Active
Purchase Type For Sale
Square Footage 1,817 sqft
Price per Sqft $445
Subdivision Brightwood
MLS Listing ID DCDC2157896
Style Contemporary
Bedrooms 4
Full Baths 3
Half Baths 1
HOA Y/N N
Abv Grd Liv Area 1,390
Originating Board BRIGHT
Year Built 1925
Annual Tax Amount $5,661
Tax Year 2023
Lot Size 1,734 Sqft
Acres 0.04
Property Description
Espresso hardwood floors stretch across the main and upper levels and it is flooded with natural light from double-hung windows with custom wood blinds on three sides. The open floor plan is ideal for entertaining, featuring recessed lighting, built-in speakers, and gorgeous designer fixtures.
The kitchen is an absolute dream—white shaker cabinets with in-cabinet lighting, stainless steel appliances, including a five-burner gas stove and French door refrigerator with water and ice dispenser. Stylish touches such as the marble countertops, custom tile backsplash, and a large center island adorned with sleek pendant lighting make this kitchen a true showpiece. A powder room on the main level adds extra convenience.
Upstairs, you'll find 3 bedrooms, convenient laundry and 2 full baths. The owner's suite features recessed lighting, built-in speakers, custom blackout shades, and an en-suite bath with a large walk-in shower, attractive tile work, a marble vanity, and ample storage. The upper hall bathroom boasts opulent finishes and thoughtful design, including a tub/shower combo with listello accent tile.
The bright and open walkout lower level is an incredibly versatile space, ideal as a fourth bedroom, rec room, or even an Airbnb. With recessed lighting throughout, gorgeous ceramic tile flooring, a wet bar, additional cabinetry, and a full bath with a walk-in shower, this lower level offers endless possibilities. There’s also convenient access to the rear yard and secure off-street parking.
Enjoy your mornings or evenings on the lovely front porch, perfect for connecting with friendly neighbors. This home is not only stylish but well-maintained, with a new roof installed in 2018 and an updated HVAC and water heater from 2014. Truly one-of-a-kind, this home is an absolute must-see! And, this property is located in a special Fannie Mae HomeReady First area. Inquire for details.
Location
State DC
County Washington
Zoning TX-001
Rooms
Other Rooms Recreation Room
Basement Fully Finished, Heated, Improved, Interior Access, Outside Entrance, Rear Entrance, Walkout Stairs
Interior
Interior Features Ceiling Fan(s), Combination Dining/Living, Dining Area, Floor Plan - Open, Kitchen - Gourmet, Kitchen - Island, Recessed Lighting, Bathroom - Stall Shower, Bathroom - Tub Shower, Upgraded Countertops, Wet/Dry Bar, Window Treatments, Wood Floors
Hot Water Electric
Heating Forced Air, Central
Cooling Central A/C
Flooring Hardwood
Equipment Built-In Microwave, Built-In Range, Dishwasher, Disposal, Dryer, Dual Flush Toilets, Exhaust Fan, Icemaker, Microwave, Oven/Range - Gas, Refrigerator, Stainless Steel Appliances, Washer, Washer/Dryer Stacked
Fireplace N
Window Features Double Pane,Double Hung
Appliance Built-In Microwave, Built-In Range, Dishwasher, Disposal, Dryer, Dual Flush Toilets, Exhaust Fan, Icemaker, Microwave, Oven/Range - Gas, Refrigerator, Stainless Steel Appliances, Washer, Washer/Dryer Stacked
Heat Source Electric
Laundry Upper Floor
Exterior
Garage Spaces 1.0
Fence Privacy, Rear, Wood, Fully, Wrought Iron
Water Access N
Accessibility None
Total Parking Spaces 1
Garage N
Building
Lot Description Front Yard, Landscaping
Story 3
Foundation Block
Sewer Public Sewer
Water Public
Architectural Style Contemporary
Level or Stories 3
Additional Building Above Grade, Below Grade
New Construction N
Schools
Elementary Schools Whittier Education Campus
Middle Schools Brightwood Educational Campus
High Schools Coolidge Senior
School District District Of Columbia Public Schools
Others
Senior Community No
Tax ID 3199//0202
Ownership Fee Simple
SqFt Source Assessor
Acceptable Financing Cash, Conventional, FHA, VA
Listing Terms Cash, Conventional, FHA, VA
Financing Cash,Conventional,FHA,VA
Special Listing Condition Standard







