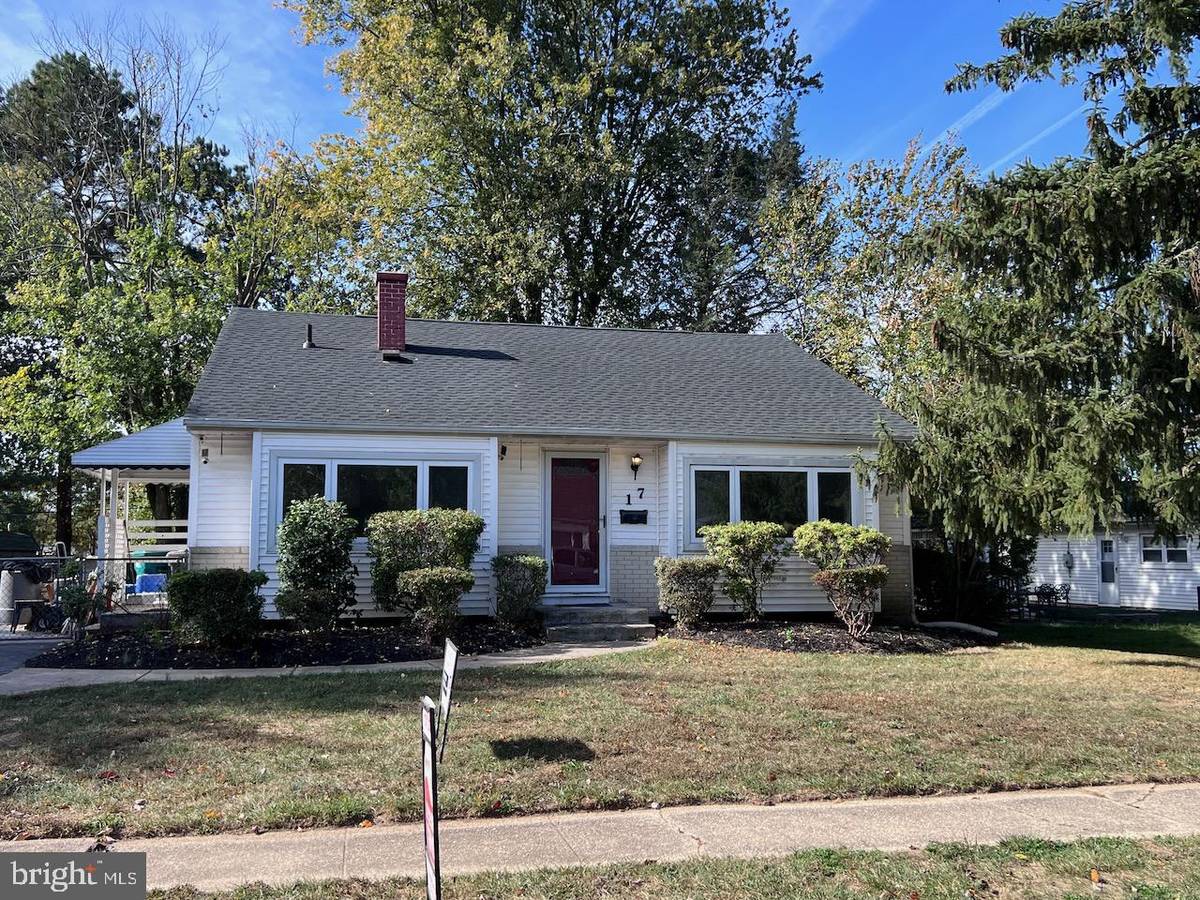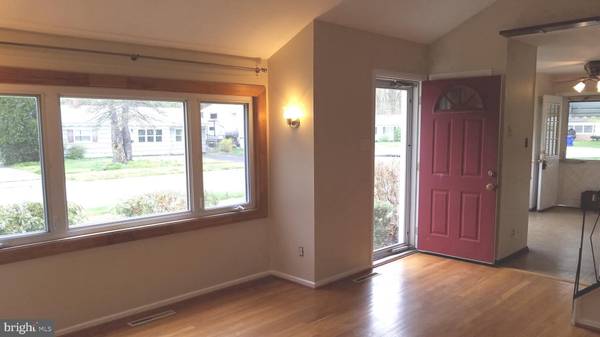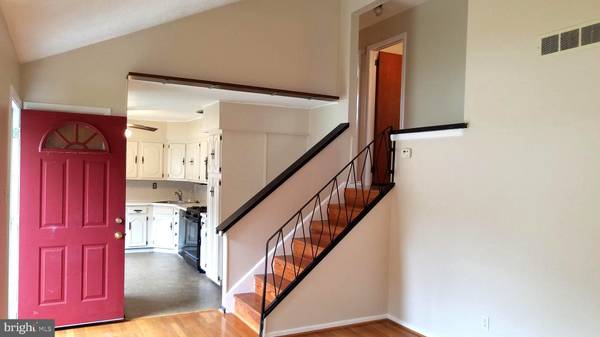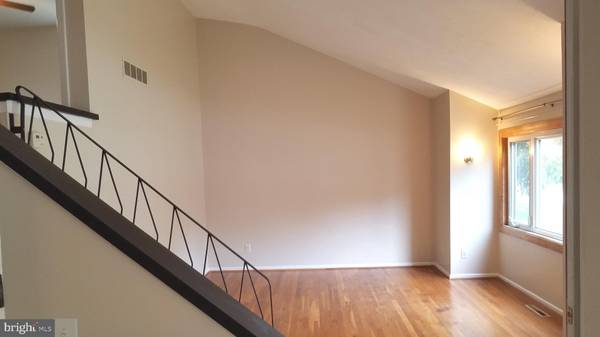
4 Beds
2 Baths
2,141 SqFt
4 Beds
2 Baths
2,141 SqFt
OPEN HOUSE
Sun Nov 24, 1:00pm - 2:00pm
Key Details
Property Type Single Family Home
Sub Type Detached
Listing Status Active
Purchase Type For Rent
Square Footage 2,141 sqft
Subdivision Todd Estates Ii
MLS Listing ID DENC2066734
Style Split Level
Bedrooms 4
Full Baths 2
HOA Y/N N
Abv Grd Liv Area 1,325
Originating Board BRIGHT
Year Built 1960
Lot Size 9,148 Sqft
Acres 0.21
Lot Dimensions 70.00 x 132.60
Property Description
Location
State DE
County New Castle
Area Newark/Glasgow (30905)
Zoning NC6.5
Rooms
Other Rooms Living Room, Primary Bedroom, Bedroom 2, Bedroom 3, Bedroom 4, Kitchen, Family Room, Bathroom 1, Bathroom 2
Basement Daylight, Full, Fully Finished, Partial, Sump Pump, Windows
Interior
Interior Features Breakfast Area, Cedar Closet(s), Ceiling Fan(s), Floor Plan - Open, Kitchen - Eat-In, Pantry, Wood Floors
Hot Water Natural Gas
Heating Forced Air, Central
Cooling Central A/C
Flooring Hardwood, Vinyl, Tile/Brick
Inclusions refrigerator, dishwasher, washer, dryer, microwave, ceiling fans
Equipment Built-In Microwave, Dishwasher, Disposal, Dryer, Exhaust Fan, Oven - Self Cleaning, Oven/Range - Gas, Refrigerator, Washer
Fireplace N
Window Features Casement,Double Pane,Insulated,Screens,Vinyl Clad
Appliance Built-In Microwave, Dishwasher, Disposal, Dryer, Exhaust Fan, Oven - Self Cleaning, Oven/Range - Gas, Refrigerator, Washer
Heat Source Natural Gas
Laundry Dryer In Unit, Lower Floor, Washer In Unit
Exterior
Garage Spaces 4.0
Fence Chain Link
Utilities Available Cable TV Available, Electric Available, Natural Gas Available
Waterfront N
Water Access N
View Scenic Vista, Trees/Woods
Roof Type Asphalt,Shingle
Accessibility None
Total Parking Spaces 4
Garage N
Building
Story 1.5
Foundation Crawl Space, Slab
Sewer Public Sewer
Water Public
Architectural Style Split Level
Level or Stories 1.5
Additional Building Above Grade, Below Grade
New Construction N
Schools
Elementary Schools Smith
Middle Schools Kirk
High Schools Newark
School District Christina
Others
Pets Allowed Y
Senior Community No
Tax ID 09-028.20-016
Ownership Other
SqFt Source Estimated
Miscellaneous Air Conditioning,Additional Storage Space,Taxes
Pets Description Case by Case Basis, Dogs OK, Pet Addendum/Deposit







