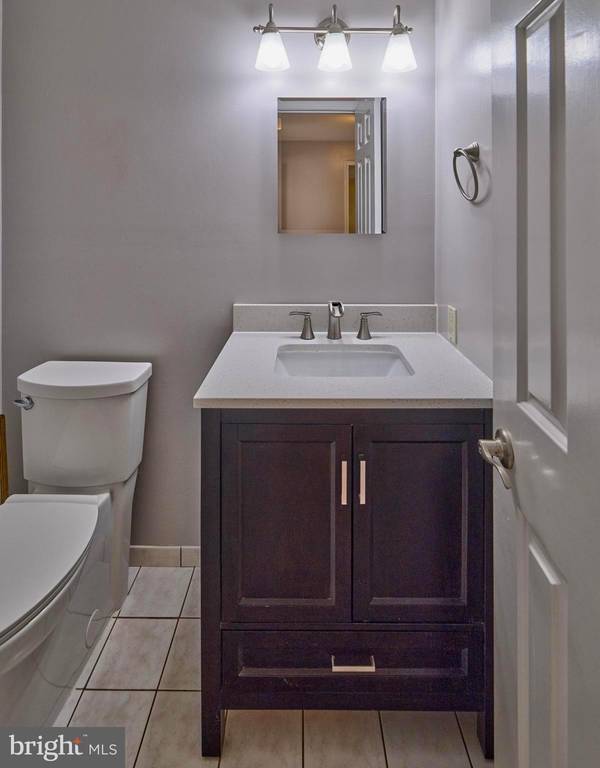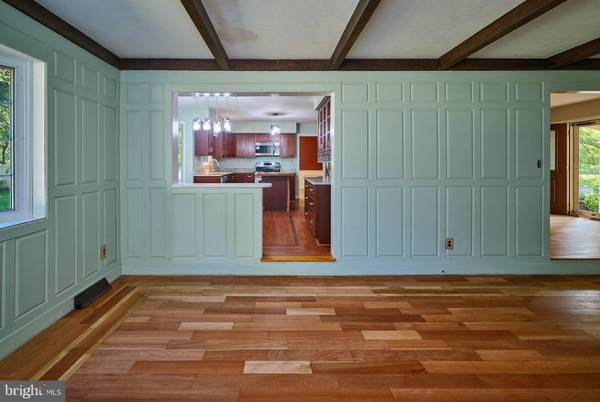
4 Beds
3 Baths
2,662 SqFt
4 Beds
3 Baths
2,662 SqFt
Key Details
Property Type Single Family Home
Sub Type Detached
Listing Status Under Contract
Purchase Type For Sale
Square Footage 2,662 sqft
Price per Sqft $262
Subdivision Edgebrook
MLS Listing ID PABU2078384
Style Colonial,Traditional
Bedrooms 4
Full Baths 2
Half Baths 1
HOA Y/N N
Abv Grd Liv Area 2,662
Originating Board BRIGHT
Year Built 1978
Annual Tax Amount $9,825
Tax Year 2024
Lot Size 0.347 Acres
Acres 0.35
Property Description
The upper level features 4 bedrooms and 2 full baths and features new carpeting (8/24). Several of the bedrooms have been painted. The primary bedroom features a large fitted out walk in closet, dentil crown molding, a spacious sitting room with closet , and a full bath. The remaining three bedrooms feature spacious closets and neutral carpeting.
A large basement features vinyl plank flooring in the finished area. This finished area has tons of shelving as well as cabinetry for storage, crafts, and hobbyists. The unfinished section of the basement features additional shelving - including wine storage, and a small work station/bench.
Great location for commuters - easy access to 95, 295 and Septa rail transportation. Close to the center of Yardley with restaurants, shops and of course the Delaware River and towpath.
Location
State PA
County Bucks
Area Lower Makefield Twp (10120)
Zoning R2
Rooms
Other Rooms Living Room, Dining Room, Primary Bedroom, Sitting Room, Bedroom 2, Bedroom 3, Bedroom 4, Kitchen, Family Room, Basement, Laundry, Primary Bathroom, Full Bath, Half Bath, Screened Porch
Basement Full, Partially Finished
Interior
Interior Features Breakfast Area, Carpet, Chair Railings, Crown Moldings, Family Room Off Kitchen, Floor Plan - Traditional, Formal/Separate Dining Room, Kitchen - Eat-In, Kitchen - Island, Primary Bath(s), Recessed Lighting, Upgraded Countertops, Wainscotting, Wood Floors
Hot Water Natural Gas
Heating Forced Air
Cooling Central A/C
Flooring Carpet, Ceramic Tile, Hardwood
Fireplaces Number 1
Fireplaces Type Brick
Inclusions washer, dryer, refrigerator, microwave.
Fireplace Y
Window Features Bay/Bow,Double Hung,Double Pane
Heat Source Natural Gas
Laundry Main Floor
Exterior
Parking Features Garage - Side Entry, Inside Access
Garage Spaces 2.0
Fence Vinyl
Utilities Available Under Ground
Water Access N
Roof Type Asphalt
Accessibility None
Attached Garage 2
Total Parking Spaces 2
Garage Y
Building
Lot Description Level, Rear Yard
Story 2
Foundation Block, Active Radon Mitigation
Sewer Public Sewer
Water Public
Architectural Style Colonial, Traditional
Level or Stories 2
Additional Building Above Grade, Below Grade
Structure Type Dry Wall
New Construction N
Schools
School District Pennsbury
Others
Pets Allowed Y
Senior Community No
Tax ID 20-055-167
Ownership Fee Simple
SqFt Source Assessor
Special Listing Condition Standard
Pets Allowed No Pet Restrictions







