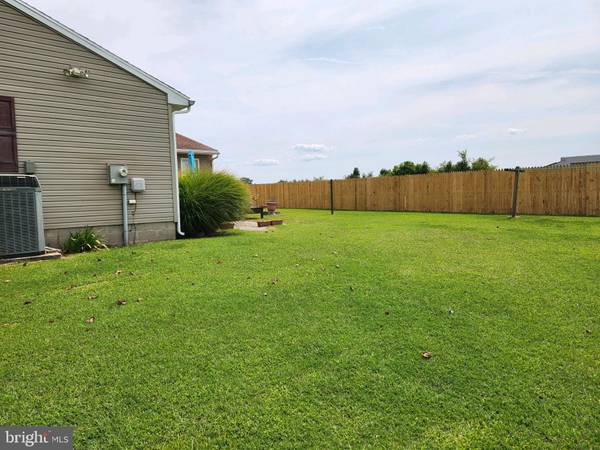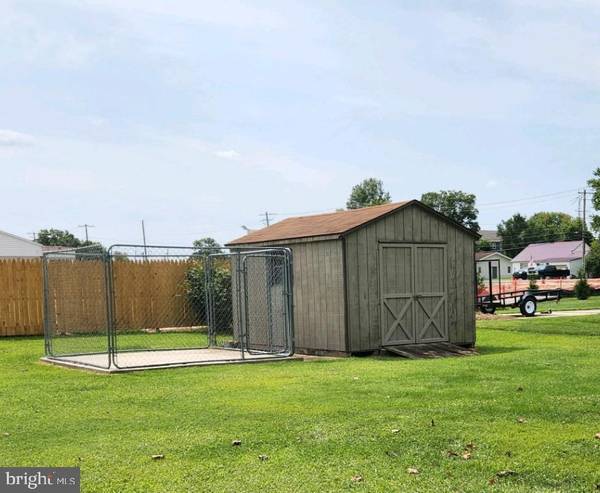
5 Beds
3 Baths
2,200 SqFt
5 Beds
3 Baths
2,200 SqFt
Key Details
Property Type Single Family Home
Sub Type Detached
Listing Status Active
Purchase Type For Sale
Square Footage 2,200 sqft
Price per Sqft $168
Subdivision None Available
MLS Listing ID DESU2069662
Style Ranch/Rambler
Bedrooms 5
Full Baths 3
HOA Y/N N
Abv Grd Liv Area 2,200
Originating Board BRIGHT
Year Built 1973
Annual Tax Amount $1,122
Tax Year 2023
Lot Size 0.410 Acres
Acres 0.41
Lot Dimensions 150.00 x 120.00
Property Description
Location
State DE
County Sussex
Area Northwest Fork Hundred (31012)
Zoning TN
Rooms
Main Level Bedrooms 5
Interior
Hot Water Electric
Heating Heat Pump(s)
Cooling Central A/C
Flooring Carpet, Luxury Vinyl Plank
Inclusions Range, Range hood w/ fan, kitchen refrigerator w/ice maker, microwave, washer, dryer, water heater, storm doors/windows, screens, ceiling fans, drapery/curtains, curtain rods, smoke detectors, garage opener, outdoor shed
Equipment Built-In Microwave, Oven/Range - Electric, Refrigerator, Washer, Water Heater, Water Conditioner - Owned, Dryer
Furnishings No
Fireplace N
Window Features Screens
Appliance Built-In Microwave, Oven/Range - Electric, Refrigerator, Washer, Water Heater, Water Conditioner - Owned, Dryer
Heat Source Electric
Exterior
Exterior Feature Deck(s), Porch(es)
Garage Garage Door Opener
Garage Spaces 2.0
Fence Partially, Wood
Utilities Available Electric Available
Waterfront N
Water Access N
Accessibility None
Porch Deck(s), Porch(es)
Attached Garage 2
Total Parking Spaces 2
Garage Y
Building
Story 1
Foundation Block
Sewer Public Sewer
Water Public
Architectural Style Ranch/Rambler
Level or Stories 1
Additional Building Above Grade, Below Grade
New Construction N
Schools
High Schools Woodbridge
School District Woodbridge
Others
Senior Community No
Tax ID 131-10.20-128.00
Ownership Fee Simple
SqFt Source Assessor
Acceptable Financing Cash, Conventional, FHA, VA
Horse Property N
Listing Terms Cash, Conventional, FHA, VA
Financing Cash,Conventional,FHA,VA
Special Listing Condition Standard







