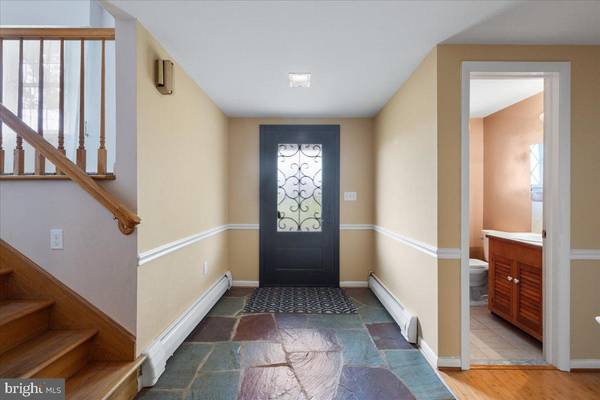
5 Beds
3 Baths
2,293 SqFt
5 Beds
3 Baths
2,293 SqFt
Key Details
Property Type Single Family Home
Sub Type Detached
Listing Status Active
Purchase Type For Sale
Square Footage 2,293 sqft
Price per Sqft $259
Subdivision None Available
MLS Listing ID MDFR2053084
Style Split Level
Bedrooms 5
Full Baths 2
Half Baths 1
HOA Y/N N
Abv Grd Liv Area 2,293
Originating Board BRIGHT
Year Built 1965
Annual Tax Amount $4,479
Tax Year 2024
Lot Size 0.830 Acres
Acres 0.83
Property Description
Location
State MD
County Frederick
Zoning R1
Rooms
Other Rooms Living Room, Dining Room, Primary Bedroom, Bedroom 2, Bedroom 3, Bedroom 4, Kitchen, Family Room, Basement, Foyer, Bedroom 1, Laundry
Basement Partial, Rear Entrance, Unfinished, Walkout Stairs
Main Level Bedrooms 1
Interior
Interior Features Kitchen - Table Space, Combination Dining/Living, Built-Ins, Chair Railings, Upgraded Countertops, Window Treatments, Crown Moldings, Primary Bath(s), Wainscotting, Wood Floors, Floor Plan - Traditional
Hot Water Instant Hot Water
Heating Heat Pump(s)
Cooling Central A/C
Flooring Carpet, Bamboo, Ceramic Tile, Hardwood, Stone
Fireplaces Number 2
Fireplaces Type Fireplace - Glass Doors
Inclusions 2 refrigerators, 60" Plasma TV, Portable Generator, Window treatments, Laundry Appliances
Equipment Dishwasher, Dryer, Exhaust Fan, Microwave, Oven/Range - Electric, Refrigerator, Icemaker, Washer
Furnishings No
Fireplace Y
Window Features Double Hung,Energy Efficient
Appliance Dishwasher, Dryer, Exhaust Fan, Microwave, Oven/Range - Electric, Refrigerator, Icemaker, Washer
Heat Source Electric
Laundry Has Laundry
Exterior
Exterior Feature Patio(s), Porch(es)
Parking Features Garage - Side Entry
Garage Spaces 5.0
Utilities Available Cable TV, Electric Available, Propane
Water Access N
Roof Type Architectural Shingle,Composite
Street Surface Black Top
Accessibility None
Porch Patio(s), Porch(es)
Road Frontage Private
Attached Garage 2
Total Parking Spaces 5
Garage Y
Building
Story 4
Foundation Block
Sewer Septic Exists
Water Well
Architectural Style Split Level
Level or Stories 4
Additional Building Above Grade, Below Grade
Structure Type Dry Wall
New Construction N
Schools
Elementary Schools Spring Ridge
Middle Schools Gov. Thomas Johnson
High Schools Oakdale
School District Frederick County Public Schools
Others
Pets Allowed Y
Senior Community No
Tax ID 1109234500
Ownership Fee Simple
SqFt Source Assessor
Acceptable Financing Cash, Conventional
Listing Terms Cash, Conventional
Financing Cash,Conventional
Special Listing Condition Standard
Pets Allowed No Pet Restrictions







