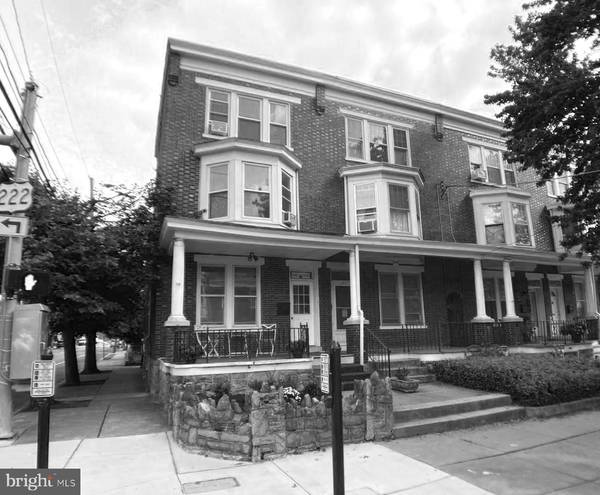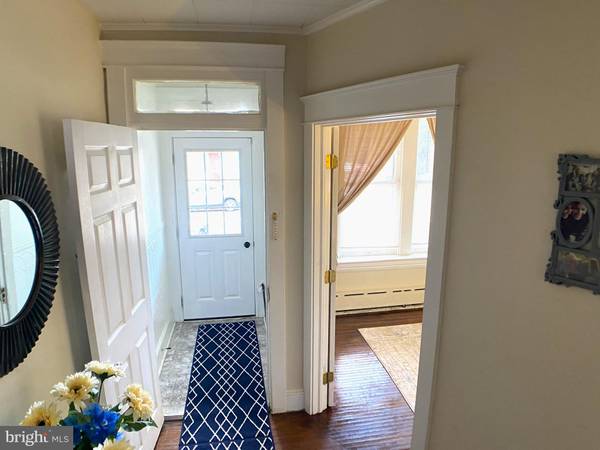
4 Beds
3 Baths
1,989 SqFt
4 Beds
3 Baths
1,989 SqFt
Key Details
Property Type Single Family Home, Townhouse
Sub Type Twin/Semi-Detached
Listing Status Active
Purchase Type For Sale
Square Footage 1,989 sqft
Price per Sqft $170
Subdivision None Available
MLS Listing ID PALA2054416
Style Traditional
Bedrooms 4
Full Baths 2
Half Baths 1
HOA Y/N N
Abv Grd Liv Area 1,989
Originating Board BRIGHT
Year Built 1910
Annual Tax Amount $4,835
Tax Year 2022
Lot Size 1,742 Sqft
Acres 0.04
Lot Dimensions 0.00 x 0.00
Property Description
Featuring a welcoming front porch and a rear second-floor balcony, the home is designed for comfort and accessibility. Inside, you'll find an updated modern kitchen, featuring a brand new gas stove and refrigerator, 5-6 bedrooms, including one on the first floor that could be used as an office, and 2.5 bathrooms, providing ample space for family and guests. This home has been lovingly cared for and ready for its new owner to move right in. With proper approvals this home could possibly be converted to a two unit.
With over 1900 square feet of living space, this home offers plenty of room to spread out and enjoy city living at its finest. Whether you’re relaxing on the porch, exploring nearby attractions, or settling in for a cozy evening at home, this property is a perfect fit for those seeking a dynamic and accessible lifestyle in Lancaster City's vibrant community. Schedule your showing today.
Location
State PA
County Lancaster
Area Lancaster City (10533)
Zoning R-3
Direction South
Rooms
Basement Full, Unfinished, Walkout Stairs
Main Level Bedrooms 4
Interior
Interior Features Breakfast Area, Combination Kitchen/Dining, Dining Area, Entry Level Bedroom, Floor Plan - Traditional, Kitchen - Eat-In, Pantry, Recessed Lighting, Bathroom - Tub Shower, Wood Floors, Built-Ins, Carpet
Hot Water Natural Gas
Heating Hot Water, Baseboard - Hot Water
Cooling Window Unit(s)
Flooring Hardwood, Tile/Brick, Vinyl, Carpet
Inclusions Washer/Refrigerator
Equipment Dishwasher, Icemaker, Washer, Stove
Fireplace N
Window Features Energy Efficient,Double Hung,Replacement,Vinyl Clad
Appliance Dishwasher, Icemaker, Washer, Stove
Heat Source Natural Gas
Laundry Basement
Exterior
Exterior Feature Balcony, Porch(es)
Utilities Available Cable TV Available, Natural Gas Available
Water Access N
View City
Roof Type Rubber
Street Surface Black Top
Accessibility Grab Bars Mod, Level Entry - Main
Porch Balcony, Porch(es)
Road Frontage City/County
Garage N
Building
Lot Description Corner
Story 3
Foundation Stone
Sewer Public Sewer
Water Public
Architectural Style Traditional
Level or Stories 3
Additional Building Above Grade, Below Grade
Structure Type Plaster Walls
New Construction N
Schools
Elementary Schools Ross E.S.
Middle Schools Lincoln M.S.
High Schools Mccaskey Campus
School District School District Of Lancaster
Others
Pets Allowed N
Senior Community No
Tax ID 336-35006-0-0000
Ownership Fee Simple
SqFt Source Assessor
Security Features Carbon Monoxide Detector(s),Smoke Detector
Acceptable Financing Cash, Conventional, FHA, VA
Listing Terms Cash, Conventional, FHA, VA
Financing Cash,Conventional,FHA,VA
Special Listing Condition Standard







