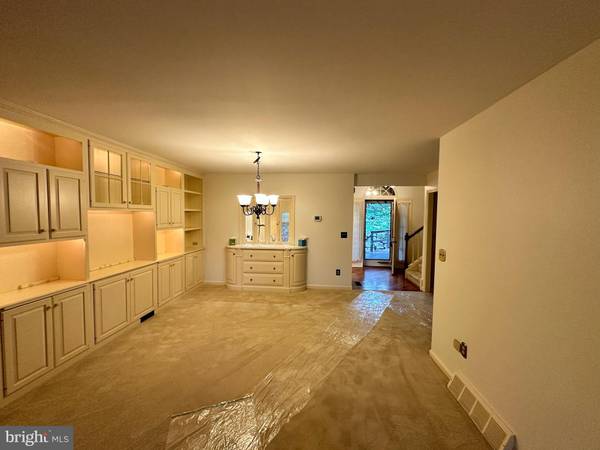
3 Beds
4 Baths
2,222 SqFt
3 Beds
4 Baths
2,222 SqFt
Key Details
Property Type Condo
Sub Type Condo/Co-op
Listing Status Active
Purchase Type For Sale
Square Footage 2,222 sqft
Price per Sqft $144
Subdivision Oakmont Villas
MLS Listing ID PADA2036648
Style Transitional
Bedrooms 3
Full Baths 2
Half Baths 2
Condo Fees $285/mo
HOA Y/N N
Abv Grd Liv Area 1,922
Originating Board BRIGHT
Year Built 1983
Annual Tax Amount $4,010
Tax Year 2024
Property Description
The fresh paint and new flooring in the majority of the home means you can move right in and relax while someone else takes care of mow and snow.
Gas heat, fireplace and stove top mean economy and comfort.
Main floor laundry makes that chore easier.
2 full and 2 half baths.
Lots of cabinetry and built-ins flank the walls of the diningroom and living room which are open to each other as well as the eat-in kitchen space. The kitchen is open to the diningroom for entertaining yet a set of counter top window/doors enable you to close the kitchen off when appropriate.
The first floor den also makes a great office for those who work from home….but be careful as access to the screened porch may make it hard to stay focused on work!
A generous lower level familyroom is bright and airy with French doors that lead to a covered patio, the powderroom is convenient, 2 large storage closets and a generous storage/utility room give you room for all your needs/treasures!
Available for immediate occupancy!!!
The lower level foyer will have new LVP installed as soon as it arrives……
Location
State PA
County Dauphin
Area Derry Twp (14024)
Zoning RES
Rooms
Other Rooms Living Room, Dining Room, Primary Bedroom, Bedroom 2, Bedroom 3, Kitchen, Den, Laundry, Bathroom 2, Bathroom 3, Primary Bathroom, Screened Porch
Basement Daylight, Partial, Garage Access, Improved, Interior Access, Poured Concrete
Interior
Interior Features Built-Ins, Carpet, Ceiling Fan(s), Chair Railings, Combination Dining/Living, Crown Moldings, Kitchen - Eat-In, Kitchen - Table Space, Primary Bath(s), Bathroom - Stall Shower
Hot Water Natural Gas
Heating Forced Air
Cooling Central A/C
Flooring Carpet, Hardwood, Luxury Vinyl Plank, Ceramic Tile, Vinyl
Fireplaces Number 1
Fireplaces Type Fireplace - Glass Doors, Gas/Propane, Mantel(s)
Equipment Built-In Microwave, Dishwasher, Refrigerator, Central Vacuum, Cooktop, Oven - Self Cleaning, Water Heater, Washer, Oven - Single, Dryer
Fireplace Y
Window Features Double Hung,Screens
Appliance Built-In Microwave, Dishwasher, Refrigerator, Central Vacuum, Cooktop, Oven - Self Cleaning, Water Heater, Washer, Oven - Single, Dryer
Heat Source Natural Gas
Laundry Main Floor
Exterior
Exterior Feature Porch(es), Screened, Deck(s)
Garage Garage - Rear Entry, Built In, Basement Garage
Garage Spaces 2.0
Utilities Available Cable TV, Natural Gas Available
Amenities Available None
Waterfront N
Water Access N
View Trees/Woods
Roof Type Asphalt
Street Surface Black Top
Accessibility None
Porch Porch(es), Screened, Deck(s)
Road Frontage Boro/Township
Attached Garage 1
Total Parking Spaces 2
Garage Y
Building
Story 2
Foundation Block
Sewer Public Sewer
Water Public
Architectural Style Transitional
Level or Stories 2
Additional Building Above Grade, Below Grade
Structure Type Dry Wall,Vaulted Ceilings
New Construction N
Schools
High Schools Hershey High School
School District Derry Township
Others
Pets Allowed Y
HOA Fee Include Common Area Maintenance,Lawn Maintenance,Snow Removal,Ext Bldg Maint
Senior Community No
Tax ID 24-077-003-000-0000
Ownership Condominium
Acceptable Financing Cash, Conventional
Horse Property N
Listing Terms Cash, Conventional
Financing Cash,Conventional
Special Listing Condition Standard
Pets Description No Pet Restrictions







