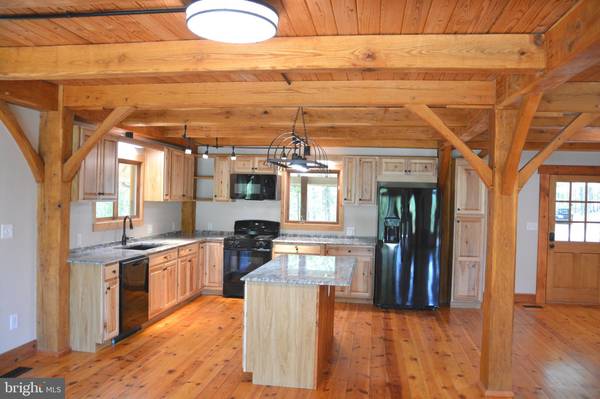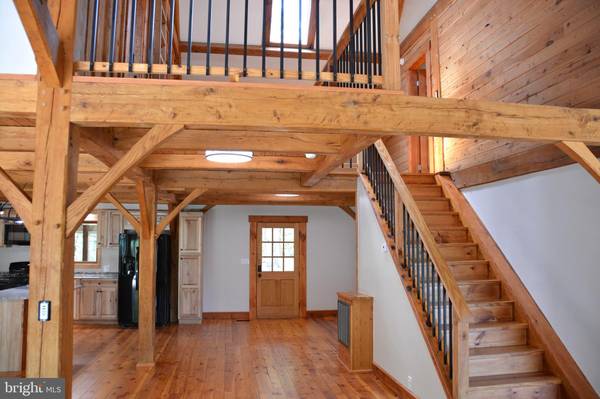
5 Beds
4 Baths
3,168 SqFt
5 Beds
4 Baths
3,168 SqFt
Key Details
Property Type Single Family Home
Sub Type Detached
Listing Status Active
Purchase Type For Sale
Square Footage 3,168 sqft
Price per Sqft $220
Subdivision Eagle Bay Properties
MLS Listing ID WVHS2004996
Style Post & Beam
Bedrooms 5
Full Baths 3
Half Baths 1
HOA Fees $100/ann
HOA Y/N Y
Abv Grd Liv Area 2,068
Originating Board BRIGHT
Year Built 1996
Annual Tax Amount $1,465
Tax Year 2022
Lot Size 26.040 Acres
Acres 26.04
Property Description
Location
State WV
County Hampshire
Zoning 101
Direction Northwest
Rooms
Other Rooms Living Room, Dining Room, Bedroom 2, Bedroom 3, Bedroom 4, Bedroom 5, Kitchen, Game Room, Family Room, Bedroom 1
Basement Connecting Stairway, Daylight, Full, Partially Finished, Rear Entrance, Walkout Level
Main Level Bedrooms 1
Interior
Interior Features Breakfast Area, Ceiling Fan(s), Entry Level Bedroom, Exposed Beams, Family Room Off Kitchen, Floor Plan - Open, Kitchen - Island, Stove - Wood, Wood Floors
Hot Water Electric
Heating Heat Pump(s), Baseboard - Electric, Wood Burn Stove
Cooling Central A/C
Flooring Tile/Brick, Solid Hardwood
Equipment Dishwasher, Microwave, Oven/Range - Gas, Refrigerator
Fireplace N
Window Features Casement,Insulated,Screens,Sliding
Appliance Dishwasher, Microwave, Oven/Range - Gas, Refrigerator
Heat Source Electric, Natural Gas
Laundry Basement, Hookup
Exterior
Water Access N
View Mountain
Roof Type Architectural Shingle
Street Surface Gravel
Accessibility None
Road Frontage HOA
Garage N
Building
Lot Description Backs to Trees, Hunting Available, Mountainous, No Thru Street, Road Frontage, Stream/Creek, Sloping, Trees/Wooded
Story 3
Foundation Concrete Perimeter
Sewer On Site Septic
Water Well
Architectural Style Post & Beam
Level or Stories 3
Additional Building Above Grade, Below Grade
Structure Type Beamed Ceilings,Cathedral Ceilings,Dry Wall,Vaulted Ceilings
New Construction N
Schools
School District Hampshire County Schools
Others
Senior Community No
Tax ID 01 19A023100000000
Ownership Fee Simple
SqFt Source Assessor
Special Listing Condition Standard







