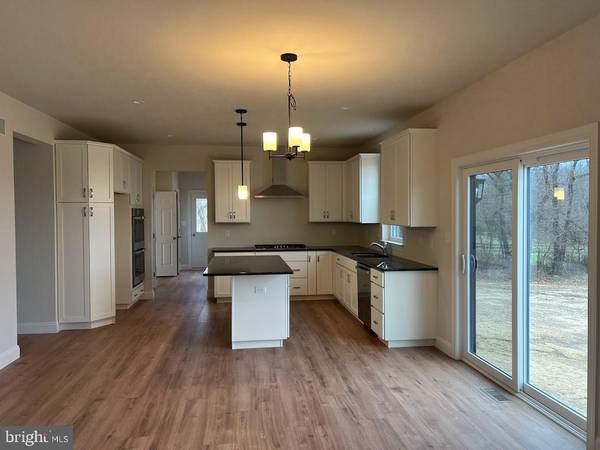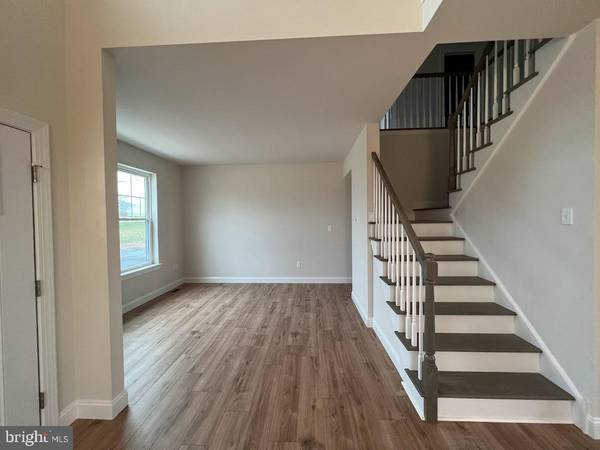
3 Beds
3 Baths
2,282 SqFt
3 Beds
3 Baths
2,282 SqFt
Key Details
Property Type Single Family Home
Sub Type Detached
Listing Status Active
Purchase Type For Sale
Square Footage 2,282 sqft
Price per Sqft $249
Subdivision None Available
MLS Listing ID PAMC2111858
Style Colonial
Bedrooms 3
Full Baths 2
Half Baths 1
HOA Y/N N
Abv Grd Liv Area 2,282
Originating Board BRIGHT
Year Built 2024
Annual Tax Amount $5,794
Tax Year 2024
Lot Size 2.800 Acres
Acres 2.8
Lot Dimensions 100.00 x 0.00
Property Description
The Aberdeen is the home priced for this listing. This floorplan boasts an impressive two-story open foyer featuring a U-shaped staircase. The well-appointed gourmet kitchen seamlessly connects to a cozy family room, complete with an optional fireplace. For added convenience, the first-floor laundry room caters to busy families. Upstairs, four bedrooms await, along with a spacious hall bath that accommodates the entire family. The luxurious owner’s suite features a walk-in closet and a spa-like bath with optional soaking tub, adding to the overall sense of opulence. Other house plans are available; reach out to the Rotelle home expert for all potential home offerings.
For more than 30 years, family-owned and operated Rotell(e) Development Company has been Pennsylvania's premier home builder and environmentally responsible land developer. Headquartered in South Coventry, we pride ourselves in our workmanship and stand behind every detail of each home we build.
HOUSE IS TO BE BUILT. Come to our Studio to take a look at all of the various house plans we have available. Our plans range from ranches to cape cods to two-story homes! We also offer a variety of options to make your home the dream you imagine! Call today and speak to one of our Home Experts at Studio (e)!
*Please Note: Pictures show options not included in the listed sales price or as a standard. Listing reflects price of the Aberdeen in the (e) series.
Location
State PA
County Montgomery
Area Upper Pottsgrove Twp (10660)
Zoning RESIDENTIAL
Rooms
Other Rooms Living Room, Dining Room, Primary Bedroom, Bedroom 2, Bedroom 3, Bedroom 4, Kitchen, Family Room, Breakfast Room, Laundry
Basement Full, Unfinished
Interior
Hot Water Electric
Heating Forced Air
Cooling Central A/C
Fireplaces Number 1
Fireplace Y
Heat Source Electric
Exterior
Parking Features Inside Access
Garage Spaces 2.0
Water Access N
Roof Type Shingle
Accessibility None
Total Parking Spaces 2
Garage Y
Building
Story 2
Foundation Concrete Perimeter
Sewer Public Sewer
Water Well
Architectural Style Colonial
Level or Stories 2
Additional Building Above Grade, Below Grade
New Construction Y
Schools
High Schools Pottsgrove Senior
School District Pottsgrove
Others
Senior Community No
Tax ID 60-00-02014-005
Ownership Fee Simple
SqFt Source Estimated
Acceptable Financing Cash, Conventional
Listing Terms Cash, Conventional
Financing Cash,Conventional
Special Listing Condition Standard







