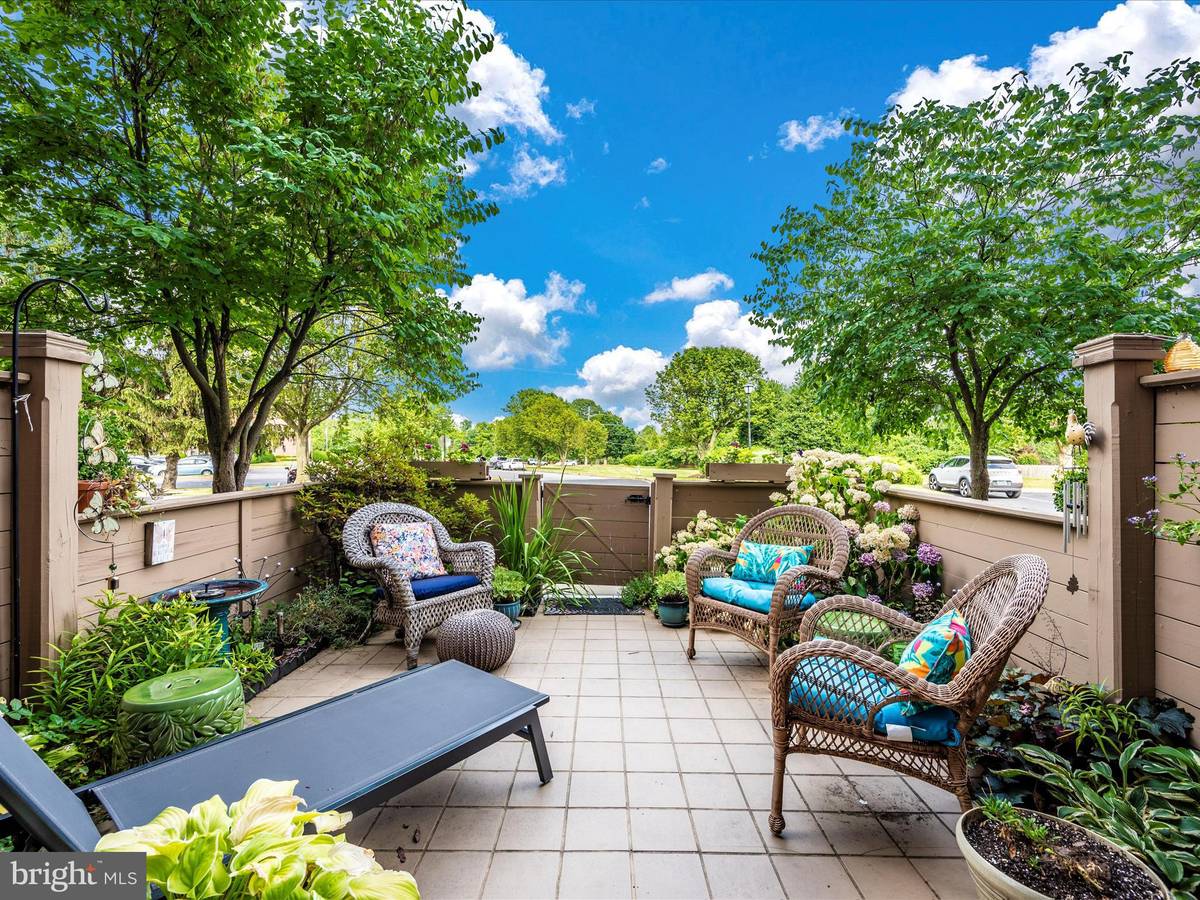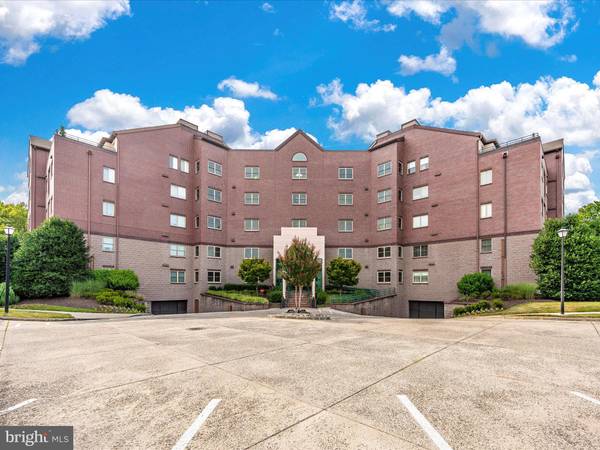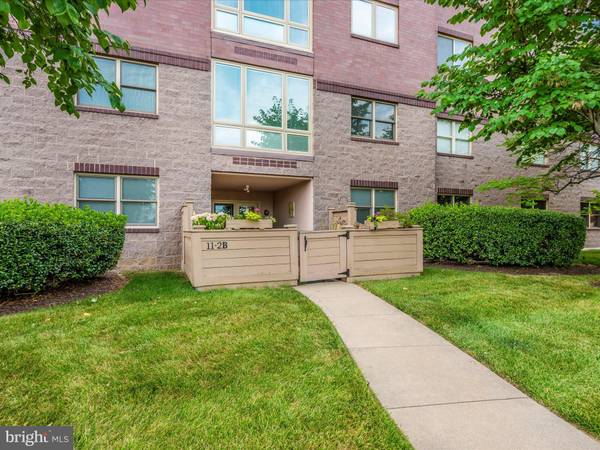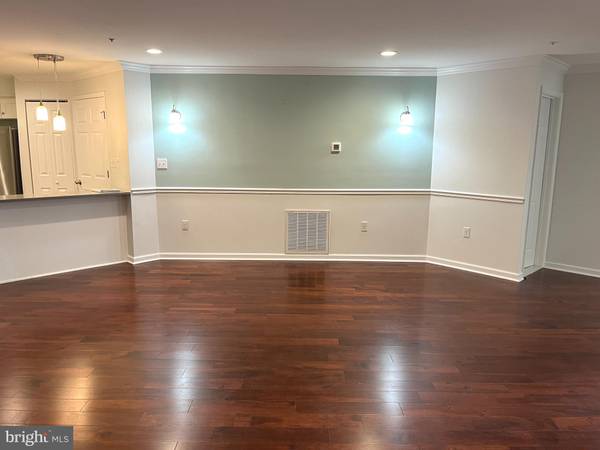
2 Beds
2 Baths
1,608 SqFt
2 Beds
2 Baths
1,608 SqFt
Key Details
Property Type Condo
Sub Type Condo/Co-op
Listing Status Pending
Purchase Type For Sale
Square Footage 1,608 sqft
Price per Sqft $248
Subdivision Baker Park
MLS Listing ID MDFR2050600
Style Traditional
Bedrooms 2
Full Baths 2
HOA Fees $627/mo
HOA Y/N Y
Abv Grd Liv Area 1,608
Originating Board BRIGHT
Year Built 1990
Annual Tax Amount $5,415
Tax Year 2024
Property Description
Location
State MD
County Frederick
Zoning R16
Direction East
Rooms
Other Rooms Living Room, Dining Room, Primary Bedroom, Kitchen, Den, Foyer, Bedroom 1, Bathroom 1, Primary Bathroom
Main Level Bedrooms 2
Interior
Interior Features Ceiling Fan(s), Combination Dining/Living, Dining Area, Elevator, Entry Level Bedroom, Flat, Floor Plan - Open, Primary Bath(s), Recessed Lighting, Bathroom - Soaking Tub, Bathroom - Tub Shower, Upgraded Countertops, Walk-in Closet(s), Window Treatments, Wood Floors
Hot Water Electric
Heating Central
Cooling Central A/C, Ceiling Fan(s)
Flooring Wood
Inclusions Mounted television(s).
Equipment Built-In Microwave, Dishwasher, Disposal, Dryer, Dryer - Electric, Exhaust Fan, Icemaker, Oven - Self Cleaning, Oven - Single, Oven/Range - Electric, Refrigerator, Washer, Water Heater
Furnishings No
Fireplace N
Window Features Double Hung,Screens,Vinyl Clad
Appliance Built-In Microwave, Dishwasher, Disposal, Dryer, Dryer - Electric, Exhaust Fan, Icemaker, Oven - Self Cleaning, Oven - Single, Oven/Range - Electric, Refrigerator, Washer, Water Heater
Heat Source Electric
Laundry Main Floor
Exterior
Exterior Feature Balcony, Brick, Patio(s), Roof
Parking Features Garage - Side Entry, Basement Garage, Covered Parking
Garage Spaces 3.0
Parking On Site 1
Fence Wood
Utilities Available Cable TV, Electric Available
Amenities Available Common Grounds, Concierge, Elevator, Exercise Room, Extra Storage, Reserved/Assigned Parking
Water Access N
View Creek/Stream, Garden/Lawn, Panoramic, Park/Greenbelt, Scenic Vista, Trees/Woods
Roof Type Unknown
Street Surface Black Top
Accessibility 36\"+ wide Halls
Porch Balcony, Brick, Patio(s), Roof
Road Frontage Public, HOA
Attached Garage 1
Total Parking Spaces 3
Garage Y
Building
Story 4
Unit Features Mid-Rise 5 - 8 Floors
Foundation Brick/Mortar, Block
Sewer Public Sewer
Water Public
Architectural Style Traditional
Level or Stories 4
Additional Building Above Grade, Below Grade
Structure Type Dry Wall
New Construction N
Schools
Elementary Schools Parkway
Middle Schools West Frederick
High Schools Frederick
School District Frederick County Public Schools
Others
Pets Allowed Y
HOA Fee Include Alarm System,All Ground Fee,Common Area Maintenance,Custodial Services Maintenance,Ext Bldg Maint,Insurance,Lawn Maintenance,Management,Parking Fee,Reserve Funds,Snow Removal,Trash
Senior Community No
Tax ID 1102178559
Ownership Condominium
Security Features 24 hour security,Desk in Lobby,Exterior Cameras,Fire Detection System
Acceptable Financing Cash, Conventional, FHA, Negotiable
Horse Property N
Listing Terms Cash, Conventional, FHA, Negotiable
Financing Cash,Conventional,FHA,Negotiable
Special Listing Condition Standard
Pets Allowed Size/Weight Restriction







