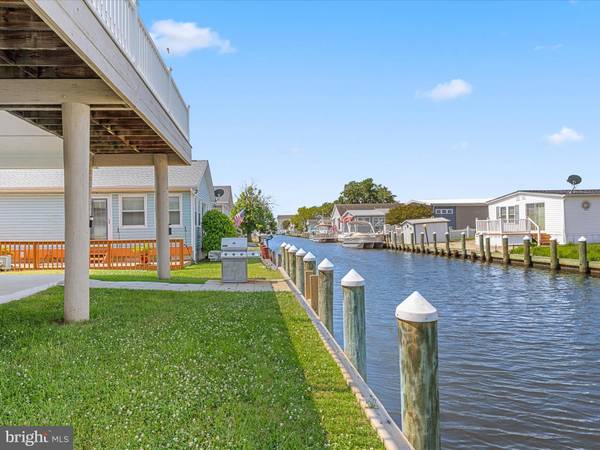
3 Beds
2 Baths
1,856 SqFt
3 Beds
2 Baths
1,856 SqFt
Key Details
Property Type Single Family Home
Sub Type Detached
Listing Status Active
Purchase Type For Sale
Square Footage 1,856 sqft
Price per Sqft $390
Subdivision Swann Keys
MLS Listing ID DESU2064724
Style Coastal
Bedrooms 3
Full Baths 2
HOA Fees $1,183/ann
HOA Y/N Y
Abv Grd Liv Area 1,856
Originating Board BRIGHT
Year Built 2015
Annual Tax Amount $1,111
Tax Year 2023
Lot Size 5,227 Sqft
Acres 0.12
Lot Dimensions 50.00 x 110.00
Property Description
Boasting 50 feet of canal frontage, this Swann Keys property features three well-appointed bedrooms, two full bathrooms, an open floor plan, and scenic water views. Experience waterfront living at its finest with deep water boating access, comprehensive community amenities, a pool, and a remarkably low HOA fee.
The spacious kitchen is well equipped with stainless steel appliances, a wall oven, an island illuminated by timeless pendant lighting, a built-in cooktop, and room for additional seating. Living space flows into the dining area and living room highlighted by expansive transom windows allowing natural light to fill the space. The living and dining room furnishings will convey, adding to the home’s appeal and convenience.
In the primary bedroom, the ensuite bathroom offers a wonderful experience with a spacious walk-in tiled shower featuring an oversized rain head and handheld shower system, a dual sink vanity and a walk-in closet.
Enjoy the luxury of docking your boat at your own dock, kayaking, crabbing, fishing, or spending a day at the beach. Exterior components enhance this home’s functionality. A large, secure storage unit provides ample room for all your outdoor equipment and water toys, while a convenient outdoor shower is perfect for rinsing off after a day on the water.
The community also offers a pool, basketball court, playground, and more, providing endless recreational opportunities. Whether you're seeking a primary residence, a second home, or an investment property with strong rental potential, this canal front custom-built home offers numerous options and opportunities.
Contact me today to explore this extraordinary property!
Location
State DE
County Sussex
Area Baltimore Hundred (31001)
Zoning GR
Rooms
Other Rooms Living Room, Dining Room, Primary Bedroom, Bedroom 2, Bedroom 3, Kitchen, Foyer, Laundry
Main Level Bedrooms 3
Interior
Interior Features Carpet, Ceiling Fan(s), Combination Dining/Living, Combination Kitchen/Dining, Combination Kitchen/Living, Dining Area, Family Room Off Kitchen, Floor Plan - Open, Primary Bath(s), Bathroom - Stall Shower, Bathroom - Tub Shower, Walk-in Closet(s), Window Treatments
Hot Water Bottled Gas
Heating Forced Air
Cooling Central A/C
Flooring Partially Carpeted
Equipment Cooktop, Disposal, Dryer, Exhaust Fan, Freezer, Icemaker, Microwave, Oven - Self Cleaning, Oven - Single, Oven - Wall, Oven/Range - Electric, Refrigerator, Stainless Steel Appliances, Washer, Water Heater
Fireplace N
Window Features Double Pane,Transom,Vinyl Clad
Appliance Cooktop, Disposal, Dryer, Exhaust Fan, Freezer, Icemaker, Microwave, Oven - Self Cleaning, Oven - Single, Oven - Wall, Oven/Range - Electric, Refrigerator, Stainless Steel Appliances, Washer, Water Heater
Heat Source Electric
Laundry Has Laundry, Upper Floor
Exterior
Exterior Feature Balcony, Patio(s)
Amenities Available Boat Ramp, Club House, Pool - Outdoor, Tot Lots/Playground
Waterfront Y
Water Access Y
View Canal, Water
Roof Type Architectural Shingle,Pitched
Accessibility Other
Porch Balcony, Patio(s)
Garage N
Building
Lot Description Rear Yard, SideYard(s)
Story 2
Foundation Other
Sewer Public Sewer
Water Public
Architectural Style Coastal
Level or Stories 2
Additional Building Above Grade, Below Grade
Structure Type 9'+ Ceilings,Dry Wall
New Construction N
Schools
Elementary Schools Showell
Middle Schools Selbyville
High Schools Indian River
School District Indian River
Others
HOA Fee Include Common Area Maintenance,Management,Pool(s),Reserve Funds,Snow Removal,Trash,Water
Senior Community No
Tax ID 533-12.16-177.00
Ownership Fee Simple
SqFt Source Assessor
Security Features Main Entrance Lock,Smoke Detector
Special Listing Condition Standard







