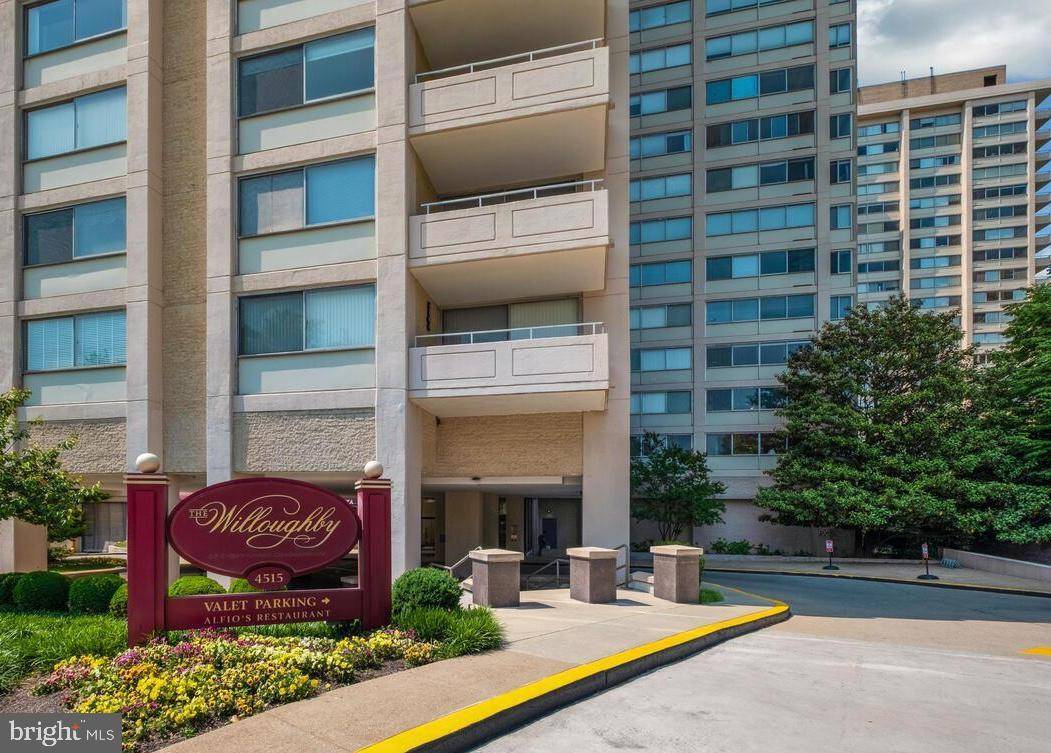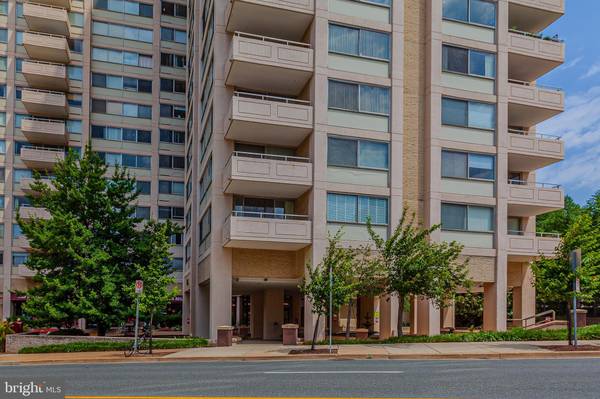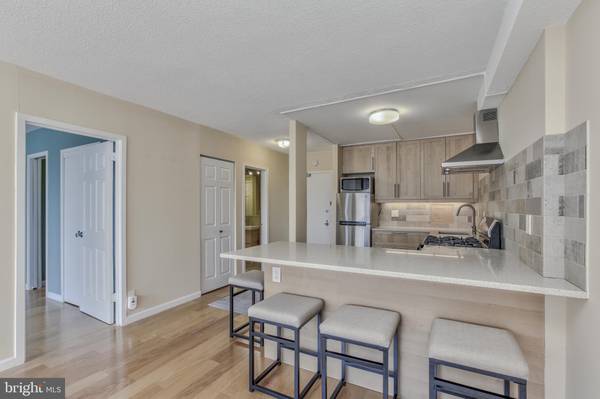
1 Bed
1 Bath
658 SqFt
1 Bed
1 Bath
658 SqFt
Key Details
Property Type Condo
Sub Type Condo/Co-op
Listing Status Active
Purchase Type For Sale
Square Footage 658 sqft
Price per Sqft $417
Subdivision Willoughby Of Chevy Chase
MLS Listing ID MDMC2135968
Style Traditional
Bedrooms 1
Full Baths 1
Condo Fees $704/mo
HOA Y/N N
Abv Grd Liv Area 658
Originating Board BRIGHT
Year Built 1968
Annual Tax Amount $2,524
Tax Year 2024
Property Description
Location
State MD
County Montgomery
Zoning RES
Rooms
Main Level Bedrooms 1
Interior
Interior Features Combination Kitchen/Living, Entry Level Bedroom, Floor Plan - Open, Kitchen - Gourmet, Upgraded Countertops, Window Treatments, Wood Floors, Other
Hot Water Natural Gas
Heating Convector
Cooling Convector
Flooring Hardwood, Ceramic Tile
Fireplace N
Heat Source Electric
Exterior
Parking Features Basement Garage, Covered Parking, Inside Access, Underground
Garage Spaces 1.0
Parking On Site 1
Amenities Available Concierge, Convenience Store, Elevator, Exercise Room, Fitness Center, Laundry Facilities, Library, Pool - Outdoor, Reserved/Assigned Parking, Security, Swimming Pool
Water Access N
View City
Accessibility Elevator
Total Parking Spaces 1
Garage Y
Building
Story 1
Unit Features Hi-Rise 9+ Floors
Sewer Public Sewer
Water Public
Architectural Style Traditional
Level or Stories 1
Additional Building Above Grade, Below Grade
New Construction N
Schools
Elementary Schools Somerset
Middle Schools Westland
High Schools Bethesda-Chevy Chase
School District Montgomery County Public Schools
Others
Pets Allowed N
HOA Fee Include Air Conditioning,Common Area Maintenance,Electricity,Ext Bldg Maint,Gas,Heat,Lawn Maintenance,Management,Parking Fee,Pool(s),Reserve Funds,Sewer,Snow Removal,Trash,Water,Other
Senior Community No
Tax ID 160702199555
Ownership Condominium
Special Listing Condition Standard







