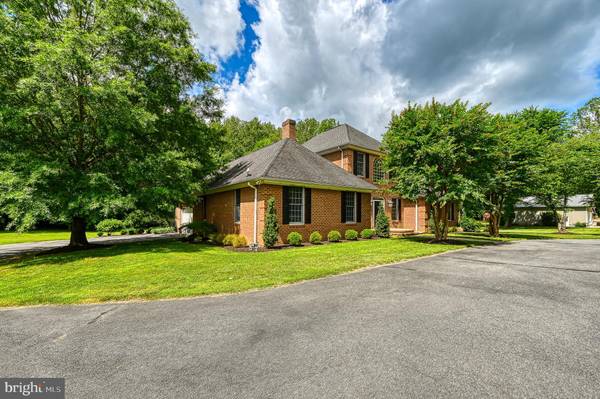
4 Beds
4 Baths
3,376 SqFt
4 Beds
4 Baths
3,376 SqFt
Key Details
Property Type Single Family Home
Sub Type Detached
Listing Status Pending
Purchase Type For Sale
Square Footage 3,376 sqft
Price per Sqft $205
Subdivision None Available
MLS Listing ID VAOR2007220
Style Colonial,Loft
Bedrooms 4
Full Baths 4
HOA Y/N N
Abv Grd Liv Area 2,576
Originating Board BRIGHT
Year Built 2002
Annual Tax Amount $3,391
Tax Year 2022
Lot Size 2.581 Acres
Acres 2.58
Property Description
Stunning 4 Bedroom, 4 Bathroom All-Brick Home in a Private Setting
Welcome to your dream home! Nestled in a serene and private setting, this exceptional 4-bedroom, 4-bathroom all-brick residence offers luxurious living with a touch of country charm. Perfectly located just minutes from beautiful Lake Anna, and the quaint Town of Orange, this property combines convenience with seclusion. Lake Anna is Virginia's second largest lake with over 9000 acres on the public side perfect for boating, fishing and all sorts of water activities.
This home features 4 spacious bedrooms providing ample space for family and guests, along with 4 bathrooms ensuring comfort and convenience. The solid all-brick construction offers durability and timeless appeal. Enjoy peace and privacy in a secluded setting surrounded by nature with both wooded and pastoral views.
Inside, the home boasts a formal dining room perfect for family meals and entertaining. The well-appointed kitchen is a chef's delight, featuring modern appliances, ample counter space, and stylish cabinetry. A huge laundry room adds to the home's convenience, offering plenty of space for chores and storage. The luxurious primary suite is a true retreat, with a spacious bedroom, 2 walk-in closets, and a spa-like en-suite bathroom.
The expansive outdoor living space is perfect for entertaining and relaxation. It includes a large patio, a covered back porch, and an outdoor kitchen complete with a built-in propane firepit. Whether you're hosting a summer barbecue or enjoying a quiet evening under the stars, this space is designed for enjoyment. Additionally, there is plenty of room to add an inground pool, creating your own backyard oasis.
A massive, detached garage is a car enthusiast’s dream, providing ample space for multiple vehicles, a workshop, or storage. There is an additional 15 x 40 covered parking area attached to the side of the garage. The detached garage has its own private bath for convenience while you are working on all of your toys.
This home is a rare find with its combination of elegant design, functional living spaces, and an unbeatable location. Whether you're a nature lover, an auto enthusiast, or someone seeking a tranquil retreat, this property offers something for everyone.
Don't miss out on this incredible opportunity!
Location
State VA
County Orange
Zoning A
Rooms
Other Rooms Living Room, Dining Room, Primary Bedroom, Bedroom 2, Bedroom 3, Kitchen, Family Room, Basement, Foyer, Breakfast Room, Bedroom 1, Laundry, Mud Room, Other
Basement Other
Main Level Bedrooms 3
Interior
Interior Features Attic, Family Room Off Kitchen, Breakfast Area, Kitchen - Island, Kitchen - Table Space, Dining Area, Upgraded Countertops, Window Treatments, Entry Level Bedroom, Primary Bath(s), Wood Floors, WhirlPool/HotTub, Floor Plan - Traditional
Hot Water Electric
Heating Heat Pump(s)
Cooling Central A/C
Fireplaces Number 1
Fireplaces Type Mantel(s)
Equipment Washer/Dryer Hookups Only, Central Vacuum, Cooktop, Dishwasher, Exhaust Fan, Icemaker, Microwave, Oven - Double, Range Hood, Refrigerator, Oven/Range - Gas
Furnishings No
Fireplace Y
Window Features Double Pane,Screens
Appliance Washer/Dryer Hookups Only, Central Vacuum, Cooktop, Dishwasher, Exhaust Fan, Icemaker, Microwave, Oven - Double, Range Hood, Refrigerator, Oven/Range - Gas
Heat Source Electric, Wood
Laundry Main Floor
Exterior
Exterior Feature Patio(s), Porch(es)
Garage Garage Door Opener
Garage Spaces 2.0
Waterfront N
Water Access N
View Pasture, Trees/Woods
Roof Type Shingle
Accessibility 32\"+ wide Doors, 36\"+ wide Halls
Porch Patio(s), Porch(es)
Road Frontage State
Attached Garage 2
Total Parking Spaces 2
Garage Y
Building
Story 3
Foundation Crawl Space, Concrete Perimeter
Sewer Private Septic Tank, On Site Septic
Water Filter, Well
Architectural Style Colonial, Loft
Level or Stories 3
Additional Building Above Grade, Below Grade
Structure Type 2 Story Ceilings,9'+ Ceilings,Brick,Dry Wall
New Construction N
Schools
Elementary Schools Unionville
Middle Schools Prospect Heights
High Schools Orange County
School District Orange County Public Schools
Others
Pets Allowed Y
Senior Community No
Tax ID 0730000000067A
Ownership Fee Simple
SqFt Source Assessor
Acceptable Financing Cash, Conventional, FHA, VA
Listing Terms Cash, Conventional, FHA, VA
Financing Cash,Conventional,FHA,VA
Special Listing Condition Standard
Pets Description No Pet Restrictions







