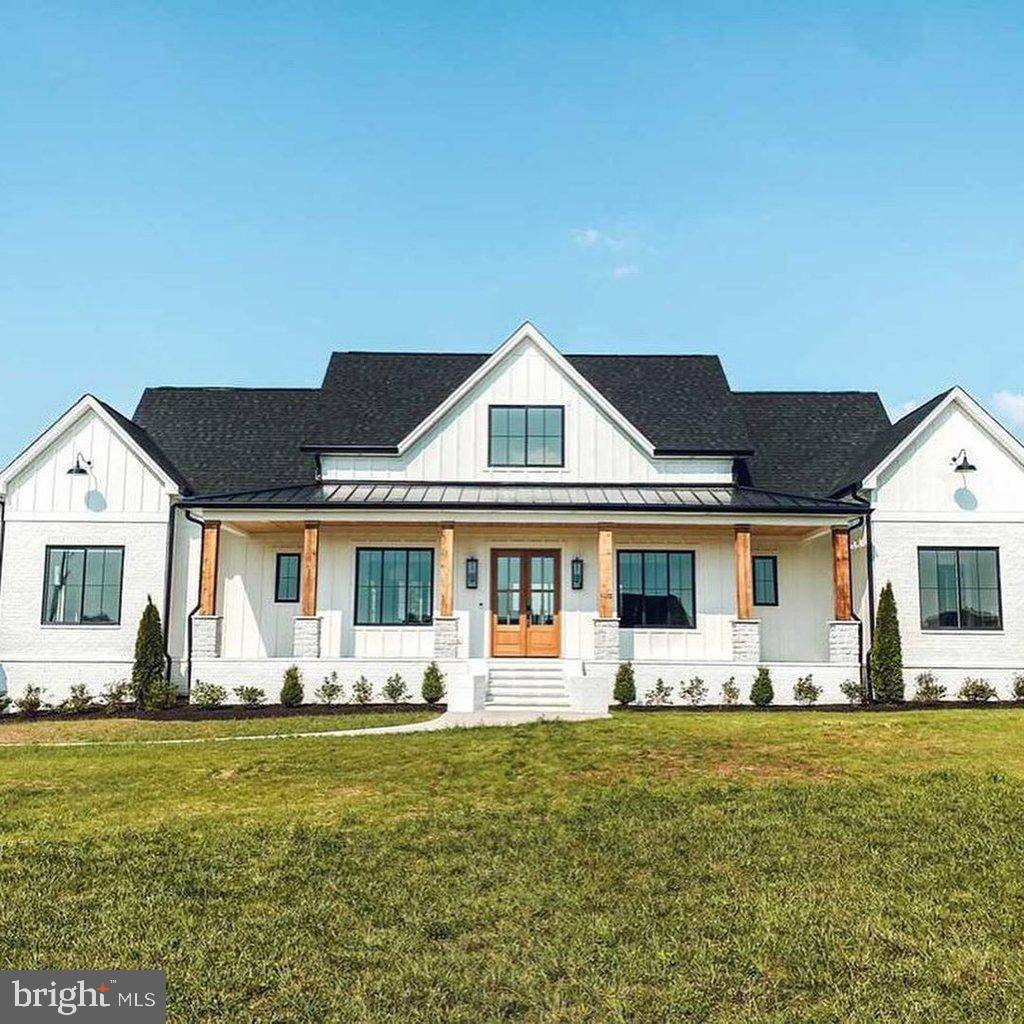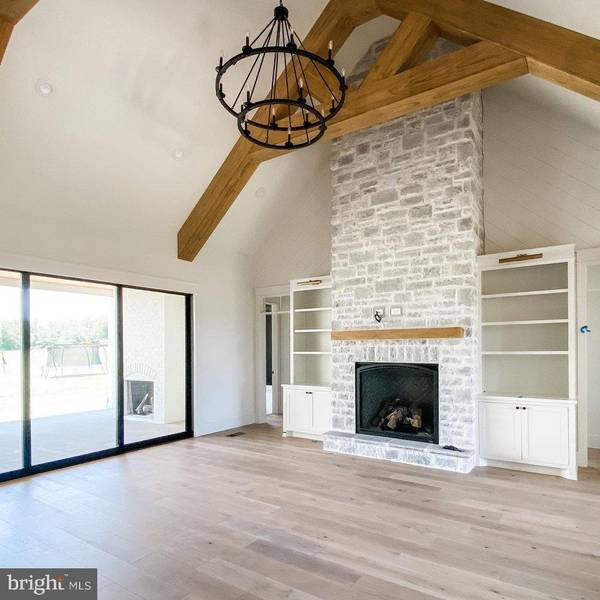
4 Beds
4 Baths
2,800 SqFt
4 Beds
4 Baths
2,800 SqFt
Key Details
Property Type Single Family Home
Sub Type Detached
Listing Status Active
Purchase Type For Sale
Square Footage 2,800 sqft
Price per Sqft $294
Subdivision Glengary Estates
MLS Listing ID VAOR2006722
Style Ranch/Rambler
Bedrooms 4
Full Baths 3
Half Baths 1
HOA Y/N N
Abv Grd Liv Area 2,800
Originating Board BRIGHT
Year Built 2024
Annual Tax Amount $640
Tax Year 2022
Lot Size 6.670 Acres
Acres 6.67
Property Description
High Ceilings and Open Layout: Emphasizing spaciousness and natural light.
Environmentally Conscious Design: Incorporating sustainable materials and practices.
Customized Living Spaces: Each room designed with purpose and attention to detail.
Our architects and designers worked meticulously to ensure that every aspect of crafting the interiors, our focus was on creating spaces that are both beautiful and functional:
Kitchen: A modern culinary space with white cabinets, a contrasting espresso-finish island, and top-of-the-line appliances. The quartz countertops add a touch of luxury and durability.
Bathrooms: Designed with freestanding tubs, spacious showers, and efficient cabinetry. The use of modern fixtures and lighting creates a serene, spa-like atmosphere.
Bedrooms: Each bedroom is a private retreat, designed to provide comfort and tranquility.
We paid special attention to the integration of technology and smart home features, ensuring that the home is not only beautiful but also intelligent and responsive to the occupants’ needs.
Sustainability was a key component of this project. We used eco-friendly materials and implemented energy-efficient solutions. The indoor/outdoor space includes:
Heated Floors: Providing comfort and energy efficiency.
Outdoor and Indoor Patios: Spaces designed for relaxation and entertainment.
Landscaping: Thoughtfully designed to complement the home and its surroundings.
The house’s interaction with the outdoors is seamless, providing a constant connection with nature, enhancing the living experience.
This project was a journey of innovation and craftsmanship. From breaking ground to the final touches, our team ensured that each phase of construction adhered to the highest standards of quality and efficiency.
The result is a home that not only meets but exceeds expectations. It stands as a beacon of modern design and sustainable living. The feedback from our clients has been overwhelmingly positive, reaffirming our commitment to excellence in every project we undertake.
In the Documents section of the listing view the floor plan and the interior/exterior finishes.
Location
State VA
County Orange
Zoning A
Rooms
Other Rooms Dining Room, Primary Bedroom, Bedroom 2, Bedroom 3, Bedroom 4, Kitchen, Great Room, Laundry, Mud Room, Office, Bathroom 2, Bathroom 3, Bonus Room, Primary Bathroom
Main Level Bedrooms 4
Interior
Hot Water Bottled Gas
Heating Forced Air
Cooling Ceiling Fan(s), Central A/C
Fireplaces Number 2
Equipment Built-In Microwave, Cooktop, Dishwasher, Disposal, Dryer, Exhaust Fan, Icemaker, Oven - Wall, Washer
Fireplace Y
Appliance Built-In Microwave, Cooktop, Dishwasher, Disposal, Dryer, Exhaust Fan, Icemaker, Oven - Wall, Washer
Heat Source Propane - Leased
Laundry Main Floor
Exterior
Garage Garage - Side Entry, Garage Door Opener
Garage Spaces 3.0
Waterfront N
Water Access N
Accessibility None
Attached Garage 3
Total Parking Spaces 3
Garage Y
Building
Story 1
Foundation Crawl Space
Sewer Public Septic, Septic = # of BR
Water Private, Well
Architectural Style Ranch/Rambler
Level or Stories 1
Additional Building Above Grade, Below Grade
New Construction Y
Schools
School District Orange County Public Schools
Others
Senior Community No
Tax ID 01700020000100
Ownership Fee Simple
SqFt Source Assessor
Special Listing Condition Standard







