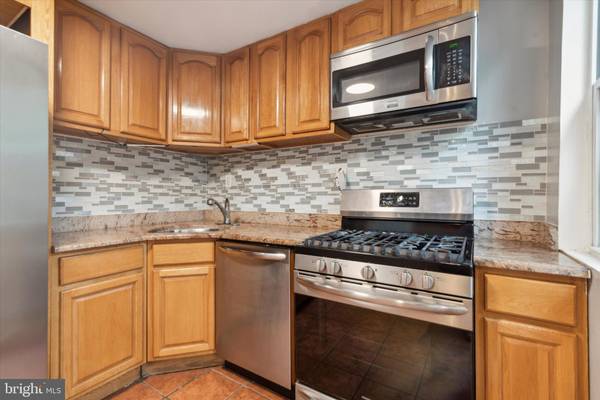
5 Beds
3 Baths
1,656 SqFt
5 Beds
3 Baths
1,656 SqFt
Key Details
Property Type Townhouse
Sub Type Interior Row/Townhouse
Listing Status Under Contract
Purchase Type For Sale
Square Footage 1,656 sqft
Price per Sqft $211
Subdivision West Powelton
MLS Listing ID PAPH2313054
Style Straight Thru
Bedrooms 5
Full Baths 2
Half Baths 1
HOA Y/N N
Abv Grd Liv Area 1,656
Originating Board BRIGHT
Year Built 1915
Annual Tax Amount $4,371
Tax Year 2024
Lot Size 1,183 Sqft
Acres 0.03
Lot Dimensions 16.00 x 74.00
Property Description
Location
State PA
County Philadelphia
Area 19104 (19104)
Zoning RSA5
Rooms
Basement Full, Unfinished
Main Level Bedrooms 5
Interior
Hot Water Natural Gas
Heating Forced Air
Cooling None
Inclusions Furniture is negotiable
Fireplace N
Heat Source Natural Gas
Laundry Basement
Exterior
Water Access N
Accessibility None
Garage N
Building
Story 3
Foundation Permanent
Sewer Public Sewer
Water Public
Architectural Style Straight Thru
Level or Stories 3
Additional Building Above Grade, Below Grade
New Construction N
Schools
School District The School District Of Philadelphia
Others
Pets Allowed Y
Senior Community No
Tax ID 061221700
Ownership Fee Simple
SqFt Source Assessor
Acceptable Financing Cash, Conventional, Private
Listing Terms Cash, Conventional, Private
Financing Cash,Conventional,Private
Special Listing Condition Standard
Pets Allowed No Pet Restrictions







